Westerly Enterprises, LLC was founded in 2010 and is headquartered in Gaithersburg, MD. Westerly Enterprises specializes in providing a variety of construction, landscaping & grounds maintenance services to its federal clients. Westerly provides its clients with full-grounds maintenance, landscaping and snow removal services to include: Snow Removal, Ice Removal and Abatement, Tree Removal, Tree Pruning, Tree Cabling and Bracing, Stump Grinding and Lightning Protection, Interior Plant Maintenance, Mowing, Trimming, Edging, Policing, Shearing, Mulching, Landscape Design and Installation, Annual Flower Rotation, Ornamental Plant and Bed Maintenance, Fertilization, Weed Controls, and Integrated Pest Management. Westerly also performs full construction services to include: Repairs, Alterations, Design-Build, Design-Bid-Build, Carpentry, Roofing, Renovation, HVAC, Interior and Exterior Electrical, Fire Protection Upgrades, Occupied Space Construction, Signage, Painting, Historic Restoration, Plumbing, Piping, Drywall, Audio/Visual Installation and Infrastructure. Our in‐house management team includes Superintendents who are onsite to manage the subcontractors and suppliers for the duration of each project, Project Managers to comprehend contractual and administrative procedures, Quality Control Managers to ensure compliance with contract requirements, and Safety Managers to ensure work is performed in a safe and effective manner. Our project management system is based in Procore and we have a directory of more than 2000 subcontractors. Westerly knows a cooperative management approach among all relevant parties is critical to the success of the project.
© Westerly Enterprises, LLC. All rights reserved.
Website and SEO by Original Account Strategies.
Client: National Institutes of Health
Contract Value: $5,729,779
Expertise Highlights & Project Features: Landscaping and Grounds Maintenance; Snow Removal; Lawn Maintenance; Mowing; Trimming; Edging; Mulching; Weed Control; Leaf Removal; Certified ISA Arborist & Horticulturist
As the prime contractor, Westerly provides landscaping, grounds maintenance, and snow removal services to the National Institutes of Health on 375 acres. We provide non-personal services, including all personnel, equipment, tools, supervision, and other items and services necessary to ensure that grounds maintenance is performed and kept in a manner that promotes the growth of healthy grass, trees, shrubs, and plants. We present a clean, neat, and professional appearance and handle landscape maintenance as well as routine maintenance tasks. Westerly maintains natural areas and improved grounds. We accomplish tasks including the care of all trees on the grounds, mowing, trimming, edging, mulching, weed control, leaf removal, irrigation systems maintenance, lawn conditioning, and annual flowers. Westerly performs tree care and snow and ice removal. Our methodology ensures our clients the highest quality of service on all projects. Westerly complies with project requirements and maintains a certified ISA arborist and horticulturist on staff.
Client: Internal Revenue Service
Contract Value: $2,441,448
Expertise Highlights & Project Features: Landscaping, Snow Removal and Interior Plant Care; Ice Abatement; Irrigation Systems Maintenance & Repair; Plant & Shrub Pruning; Pest Identification & Control; Storm Drain Maintenance; Perimeter Security Fence Maintenance
Westerly provides full landscaping, grounds maintenance and interior plant care for over 48 acres at the IRS Enterprise Computing Center facility located in Kearneysville, West Virginia as the prime contractor. Westerly organizes and implements snow removal and ice melt applications. Westerly plans, schedules, coordinates and assures effective maintenance for turf areas, trees, shrubs, perennials and annuals; irrigation maintenance and repair; soil testing and turf mowing; integrated pest management; tree and shrub replacement; edging and mulching; fertilization; irrigation repair; and seasonal adjustments to the irrigation system.

Client: United States Army Corps of Engineers
Contract Value: $4,797,889
Expertise Highlights & Project Features: Grounds Maintenance and Interior Plant Care, Landscaping; On-Site Management & Supervision; Managing Invasive Species; Gardening and Interior/Exterior Plant Care; Ceremonial Event Plants
Westerly is an industry leader providing comprehensive, high-quality grounds maintenance, interior plant care, and landscaping services at the prestigious Arlington National Cemetery spanning 624 acres as the prime contractor. This project also includes the US Soldier’s & Airmen’s Home National Cemetery. Westerly tends to the daily landscape maintenance as well as performs routine maintenance tasks. Westerly maintains the interior plants, landscapes, tree basins, and manages invasive species in riparian areas and woods. As the prime contractor, Westerly provides all management, supervision, personnel, supplies, material, and equipment to perform Landscaping, Gardening and Interior Plant Care to include, but not limited to: planting and maintaining shrubs, perennials, groundcovers, ornamental grasses, roses, bulbs and spring and fall flowering annuals; edging, weeding and mulching of landscape beds and tree basins; creating new landscape beds; applying liquid and granular pesticides and fertilizers; hand watering plant material; maintaining interior plants; managing invasive species; creating rock swales; providing seasonal plants for the Memorial Day, and Veteran’s Day Events as well as the Administration and Welcome Center holiday plants for the month of December. In order to help keep the renowned presentation of this cemetery, weeding is a top priority. Westerly prepares the grounds prior to events and scheduled ceremonies, including for the 2021 Presidential Inauguration. During the bi-annual events, multiple trades are performed in anticipation of the event — we are particularly honored to partner with Arlington National Cemetery for Veterans Day.
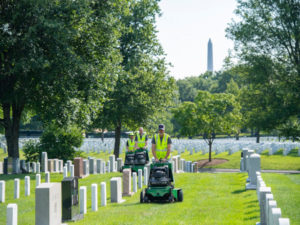

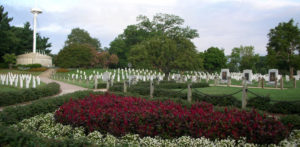

Client: U.S. Army Medical Research Acquisition Activity
Contract Value: $271,270
Expertise Highlights & Project Features: Grounds Maintenance; Snow and Ice Removal; Landscaping; Flower Bed Installation & Maintenance; Weed & Mulch Bed Management; Tree Planting; Soil Aeration & Seeding
As the prime contractor, Westerly provides landscaping and grounds maintenance for the National Museum of Health and Medicine located at United States Army Garrison – Forest Glen on approximately 84,000 SF. We perform routine maintenance tasks and landscaping and grounds maintenance services, including snow removal and ice abatement. We perform tasks including care of all trees on the grounds, mowing, trimming, edging, mulching, weed control, leaf removal, irrigation systems maintenance, lawn conditioning, annual flowers, and snow and ice removal.
Client: Department of Veteran Affairs
Contract Value: $715,916
Expertise Highlights & Project Features: Snow Removal & Grounds Maintenance; Debris and Leaf Removal; Turf Fertilization; Broadleaf Weed Control; Trimming; Mowing; Edging; Raising and Lowering of Flag; Sunken Grave Restoration
Westerly’s services performed for the Department of Veteran Affairs include grounds maintenance services and snow removal at Winchester National Cemetery. We provide internment, headstone cleaning, and maintenance throughout the year, including during extreme hot weather conditions and humidity over 60%. As the prime contractor, Westerly arranges and manages fertilization and weed control applications, aeration, over-seeding, and seeding of new or refilled graves. All mowing, trimming, and edging services are provided, as well as snow and ice removal. Westerly performs Memorial Day flag placement, raising, and lowering. All Westerly employees, subcontractors, and any other representatives conduct themselves with special care, reverence, dignity and respect that acknowledges the cemetery as the final resting place that commemorates the sacrifice that service members, veterans and their families made for our nation.
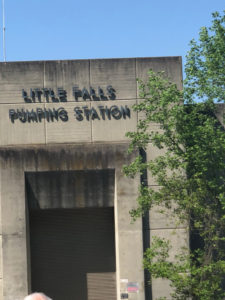
Client: United States Army Corps of Engineers
Contract Value: $450,000
Expertise Highlights & Project Features: Emergency Tree Services; Tree Maintenance and Removal; Pruning; Stump Grinding; ISA Certified Arborist
As the Prime Contractor, Westerly provides full-service tree care and maintenance to the Washington Aqueduct Division. Westerly provides MD licensed tree experts for tree evaluations and ISA Certified Arborists to service approximately 150 acres. Work includes recommendations and services for tree care, notably for large, mature specimen trees, removing fallen or dead trees, removing hanging tree branches, and trimming and pruning existing tree stock. Westerly successfully maintains services when they coincide with major storm events.

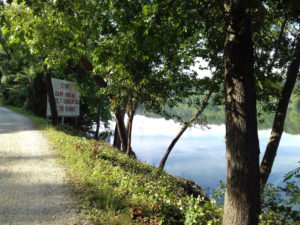
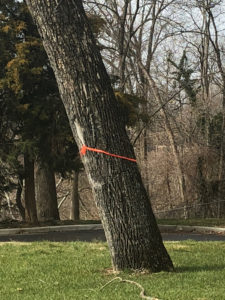

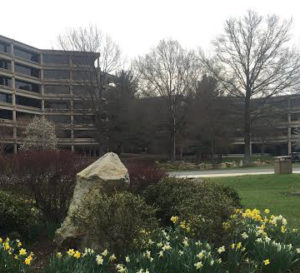
Client: United States Geological Survey
Contract Value: $1,549,080
Expertise Highlights & Project Features: Landscaping; Geese Management; Grounds Maintenance; Irrigation; Snow Removal; Hauling; Ice Melt Applications; Pest Management; Winterization
Westerly provided full landscaping and grounds maintenance on the 100-acre USGS facility located in Reston, Virginia as the prime contractor. We oversaw all management, supervision, labor, materials, parts, supplies, equipment, administrative services and subcontract services. Westerly planned, scheduled, coordinated and assured effective and economical completion for the maintenance of turf areas, trees, shrubs, perennials and annuals; irrigation maintenance and repair; snow removal; ice melt applications; soil testing and turf mowing; integrated pest management; tree and shrub replacement; edging and mulching; fertilization; irrigation repair; and seasonal adjustments to the irrigation system for spring start-up and winterization. Westerly developed and implemented an Integrated Pest Management plan to monitor, maintain, and treat turf/landscape pests and weeds. Westerly Enterprises provided USGS with Canada Goose management services utilizing techniques of specialized handlers and Border Collies. We treated all areas and managed geese and nest treatment in accordance with the U.S. Humane Society standards.
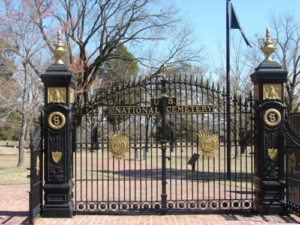
Client: Department of Veteran Affairs
Contract Value: $2,075,000
Expertise Highlights & Project Features: Turf Maintenance; Broadleaf Weed Control; Cemetery Maintenance
As the Prime Contractor, Westerly performed crabgrass control and turf fertilization on cemetery grounds for the Department of Veteran Affairs. Properties included Baltimore National Cemetery, Loudon Park National Cemetery, Annapolis National Cemetery and Point Lookout National Cemetery in Maryland and Congressional National Cemetery in Washington, D.C. Westerly successfully eliminated the invasive broadleaf weeds and turned over 400 acres of all National Cemetery grounds into showpieces of green turf for our fallen heroes. Acutely aware that the remains of servicemen and women are buried in the grounds where services are performed, Westerly ensured that great care was taken to leave headstones, memorials, flat grave markers, and other structures undisturbed.


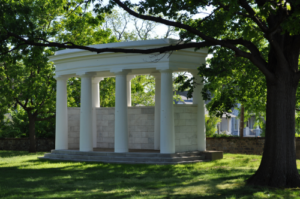
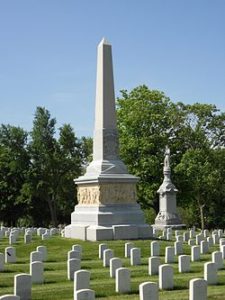
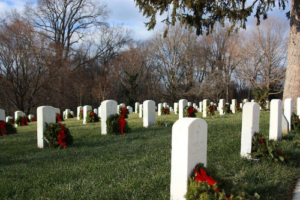
Client: General Services Administration
Contract Value: $24,194
Expertise Highlights & Project Features: Grounds Remediation; National Historic Landmark; Erosion Control
Westerly Enterprises worked with care and diligence to provide Landscape Alterations at the National Historic Landmark St. Elizabeths Campus. The project objective was to protect the aesthetic of the landscape and ensure running water cannot wash away materials that had the potential to cause open cracks along fence lines, thus preventing hazardous conditions. We designed a plan for the areas in need of rock placement and prepared the area for work. We filled deep pockets in the ground alongside the patrol path adjacent to the perimeter path parallel to the On-Campus Access Road between Firth Stirling and Gate #6. In length, it was approximately 500 feet on the side of the paved road. We ensured roads were cleared of rocks and trash every day after working. To provide erosion control we built a water drain entrance for the existing drain system. Westerly made sure that the road was filled enough to prevent rain water from eroding the soil and that the rocks were packed sturdy enough to withstand weather elements and ensure the stability of the rocks. We provided cleanup of the existing pathway materials and used them as backfill where needed. It was important to maintain a clear walking road free of debris and ensure the pathway was clear of excess material throughout the duration of the project. All work was completed on schedule and performed in a highly competent, professional, and timely manner.
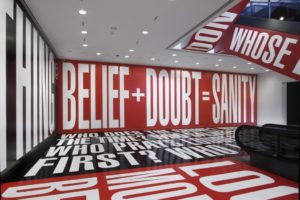
Client: Smithsonian Institution
Contract Value: $2,441,448
Expertise Highlights & Project Features: Renovation; Occupied Space; Drywall; Demolition; Painting
As the prime contractor, Westerly performs construction and renovation services in occupied spaces for the Smithsonian Institution across multiple galleries and museums throughout the Washington, DC area.
Notable Projects under this IDIQ:
-Time-Based Media Installation at National Portrait Gallery: Westerly renovated the existing gallery space. For this project, we demolished the existing walls & finishes, installed new MDF door corners, and completed a Level 5+ drywall finish.
-Trevor-Paglen Exhibition at National Portrait Gallery: We renovated 4 separate existing gallery spaces. Westerly demolished existing walls & finishes, installed new metal-framed partitions, drywall, and trim, and painted in all areas.
-Anacostia Community Museum: Westerly installed a new lighting control system to control lighting in the galleries and public spaces throughout the museum. The project provided a new dimming equipment system with new dimming panels, wall switches, and sensors throughout all 5 exhibit galleries in the Museum.
-Baselitz Exhibition at Hirshhorn Museum & Sculpture Garden: We demolished existing gypsum board, studs, and custom partition clamps; installed new track and gypsum board; and reinstalled partition clamps. We also plastered and sanded all surfaces to a Level 4 finish.
-Hiroshi Sugimoto Lobby Café: Westerly provided all utility connections through the lobby floor and up to the bottom of the Lobby Café cabinet components. We also furnished and connected all fixtures and equipment in the lower-level workroom.
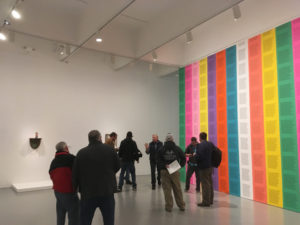
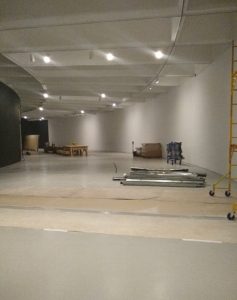
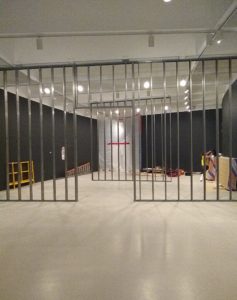
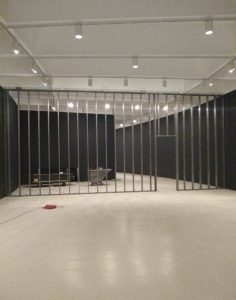
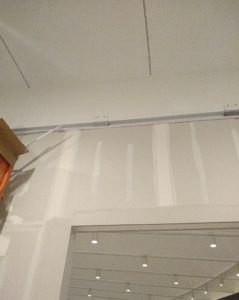
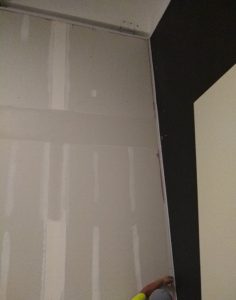
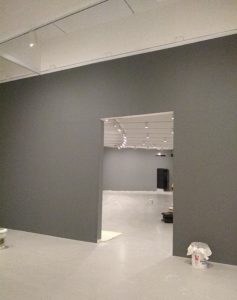
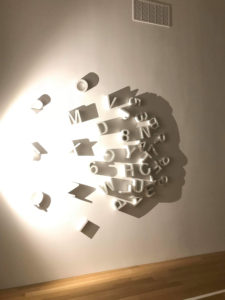
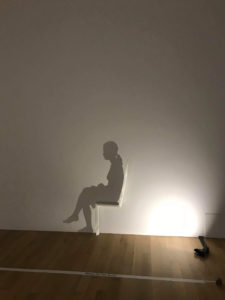
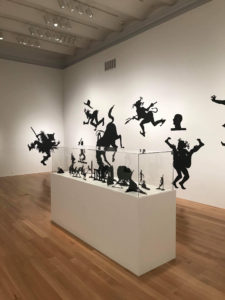
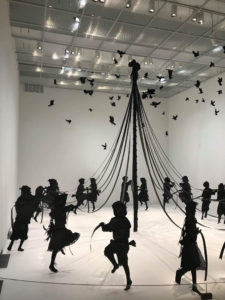
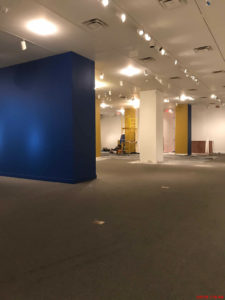
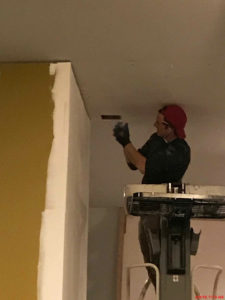
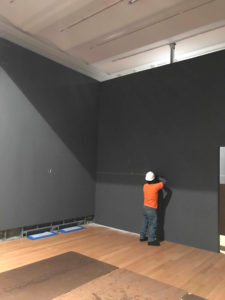
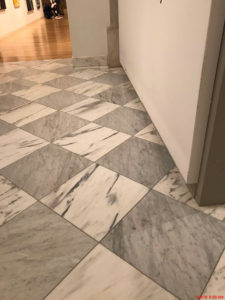
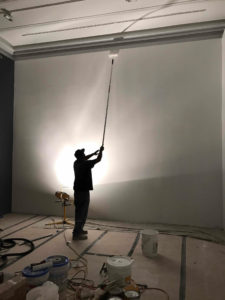
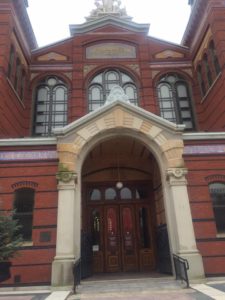
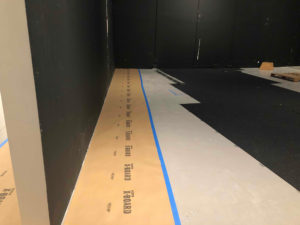
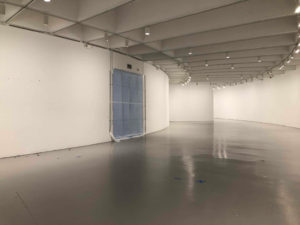
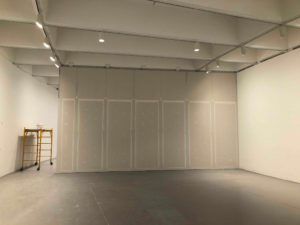
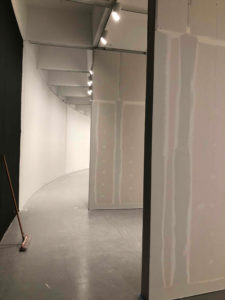
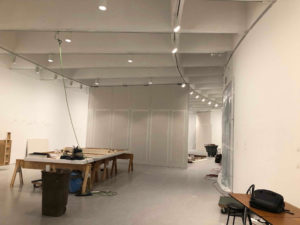
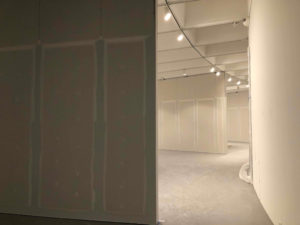
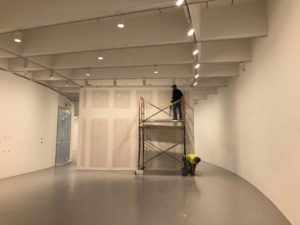
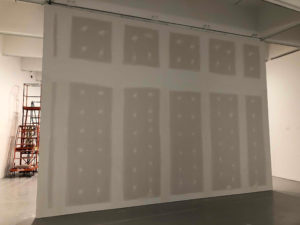
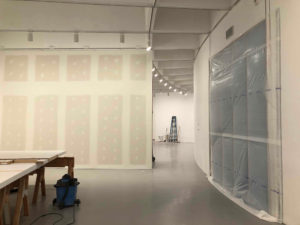

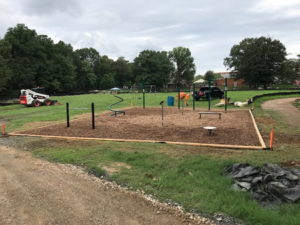
Client: General Services Administration
Contract Value: $620,822
Expertise Highlights & Project Features: Design-Build; New Construction; Hardscapes
Westerly completed this project to design-build a new fitness path with benches and an open exercise area with outdoor equipment to accommodate 4 to 6 people at a time. The construction activities included site clearing of a grassy area, demolition, and excavation to construct a 5’x 0.5-mile fitness path. Once the path was excavated, the appropriate backfill and asphalt paving were performed. Around the fitness path, we constructed a fitness area that contained outdoor fitness equipment. Surrounding the entire fitness path, Westerly performed landscaping and installed benches around the path. Westerly is experienced in working with cold and hot weather conditions. Throughout the course of construction, we encountered a historic wet weather season that delayed the project excavation, paving, and landscaping. The wet weather impacted hydroseeding the area to grow new grass. We remained persistent and worked with the client to identify the seasonal time to seed the cleared area and grow new grass. Westerly maintained the highest level of safety during all construction activities and installed construction signage for pedestrian traffic control during heavy construction.

![]()
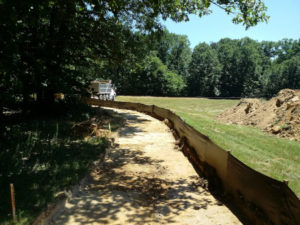
![]()
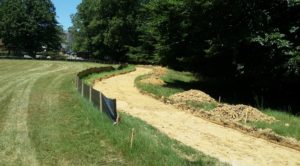
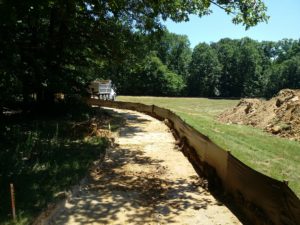
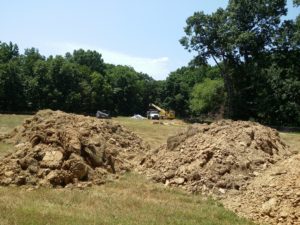
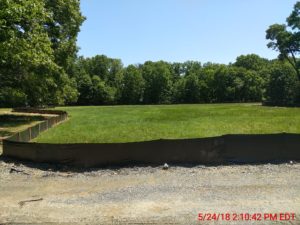
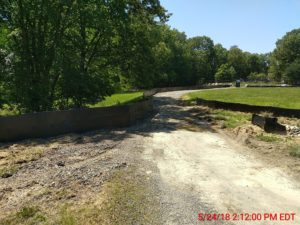
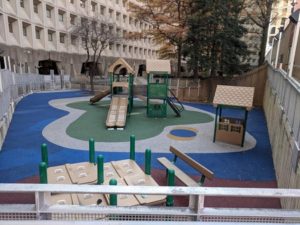
Client: General Services Administration
Contract Value: $270,889
Expertise Highlights & Project Features: Design-Build; Sustainability; Remodel; Resurfacing
This was a Design-Build renovation and resurfacing of the existing playground. Westerly removed and disposed of the existing poured-in-place rubber (3,095 square feet) and four (4) inches of dirt. We then installed new, poured-in-place rubber, to meet and exceed ASTM F1292 standards for impact attenuation and protection from head-first falls. We built tree boxes to contain all roots surrounding the trees in the Critical Root Zone and installed a floor drain flashing collar. Westerly takes pride in the ability to meet GSA’s strict sustainability requirements: non-toxic, low-VOC (Volatile Organic Compounds) paints and finishes, recycled content, energy efficiency, and water conservation.
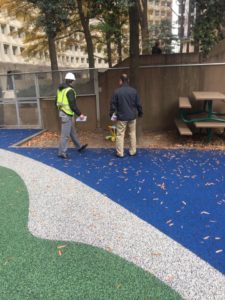

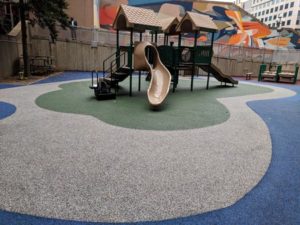
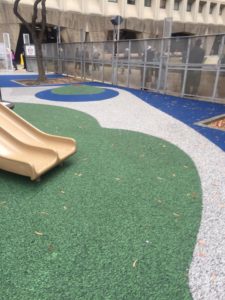
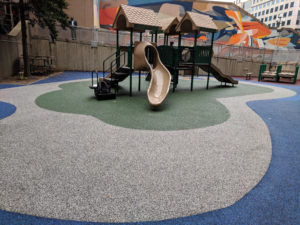
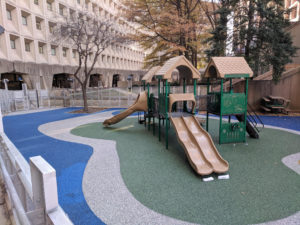
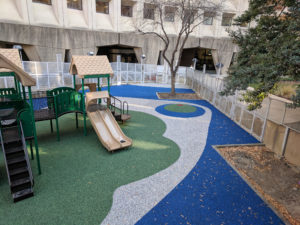
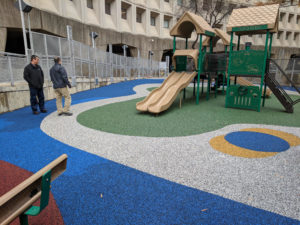
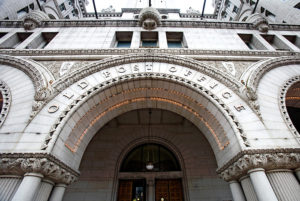
Client: General Services Administration
Contract Value: $250,971
Expertise Highlights & Project Features: Design-Build; Repair and Alteration Services; Design-Build; Electrical; Lighting; Fire Alarm; Sprinkler; Doors & Windows; Historic Building
Westerly Enterprises served as the prime contractor on this design-build project to install an exhibit within the Old Post Office Building. The historic Old Post Office Pavilion and Clock Tower was originally constructed in 1899 and was used as the city’s main post office until 1914. The Pennsylvania Avenue icon was then used through the years as office and retail space. The work commenced with oversight and coordination of all design activities. The construction portion included alterations to the existing space to support the exhibit. We installed an interpretive exhibit with displays flowing from the ground floor entry to the 9th floor to the Observation Deck. Westerly ensured great care was taken to perform excellent work in this historic building. Alterations included: Flooring; Electrical; Lighting; Doors and Windows; Stairs; Fire Alarm and Sprinkler system. Westerly also performed the installation of specialty exhibits and signage.
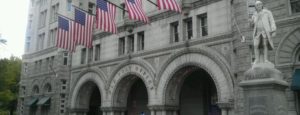
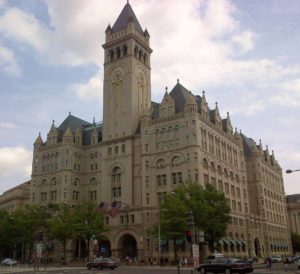

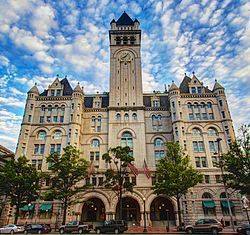
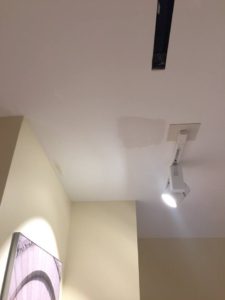
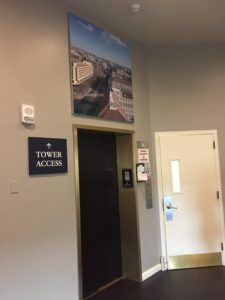
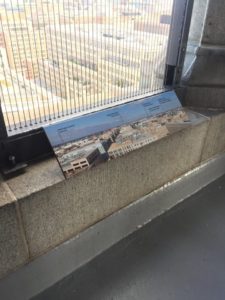
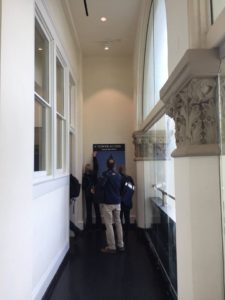
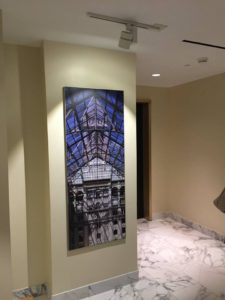
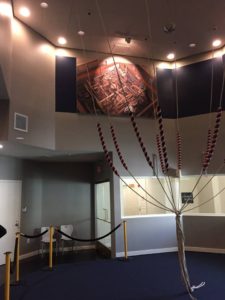
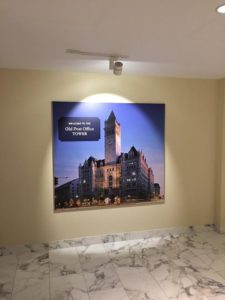
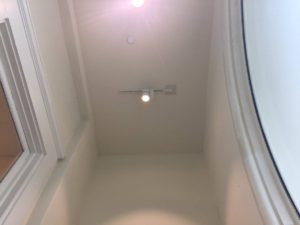
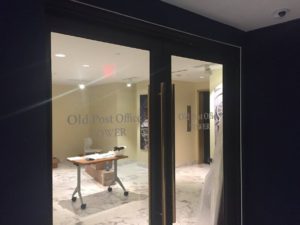
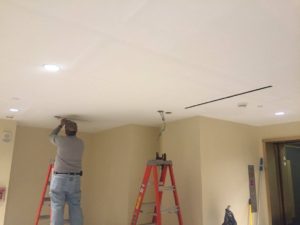
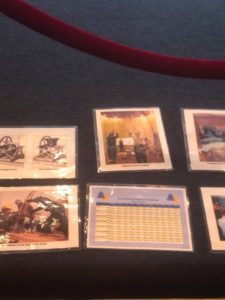
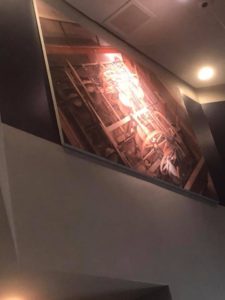
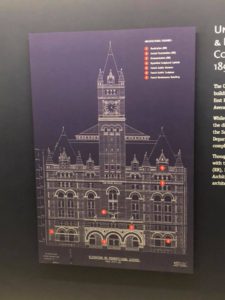
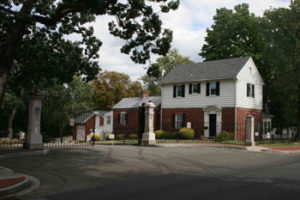
Client: United States Army Corps of Engineers
Contract Value: $474,621
Expertise Highlights & Project Features: Historical Restoration, Renovation and Repairs
Westerly was the prime contractor on this Design-Build contract to repair the Fire Alarm/Suppression and electrical Systems and Offices for the historic 2,475 square foot Superintendent’s Lodge originally built in 1870. The lodge deactivation was in accordance with the National Park Service Preservation Guidelines Brief 31: Mothballing Historic Building (NPS 31). This unique lodge required historical window and masonry point restoration, hazmat and lead-based paint abatement, installing a new HVAC system for the structure’s dehumidification and climate control, plumbing, electrical modifications, water services, targeted envelope and structural repairs, removal of combustible debris and hazardous materials from site, and weatherproofing. These restorations and improvements are intended to protect the structure from long-term deterioration, fire, vandalism, and natural disasters for a period of ten years. Westerly provided all materials, labor, equipment, transportation, and services to design and build these systems.

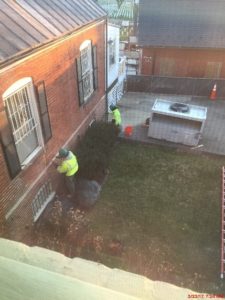
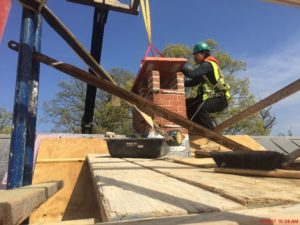
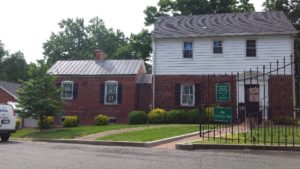
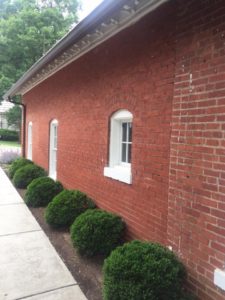
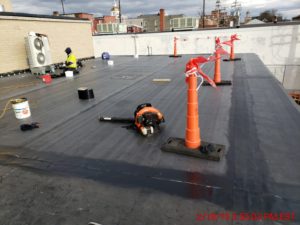
Client: General Services Administration
Contract Value: $1,006,122
Expertise Highlights & Project Features: Roofing; Demolition; Stringent Security; Interior Electrical; Plumbing; Piping; HVAC; Carpentry; Sheet Metal; Concrete; Welding; Metal Ladders & Handrail; Structural Steel; Hazardous Materials Abatement; Life Safety; Fall Arrest System; Painting; Design-Bid-Build
Westerly Enterprises, LLC was the prime contractor for this roof replacement project. This project consisted of the removal of the existing roofing system, the installation of a new extremely durable synthetic rubber roofing membrane (EPDM) roofing system, repairs to the existing roofing structure, attachment of metal flashing, and the installation of fall protection railing and lifelines. We removed and installed ten (10) split system condensing units, roof drains, roof leader piping, and a new lighting protection system. The new roofing involved the replacement of five (5) separate rooftops—totaling 5,132 square feet; minor roof repairs were performed on an additional five (5) roof areas, and over 1,000 linear feet of metal flashing work. Westerly demolished the existing EPDM roof and replaced it with a new EPDM roofing system. Work was performed on five differing roof levels. Due to the nature of work performed by the building occupants, the client requested that inside-building-work be performed during the weekdays and outside-building-work be performed on the weekends. The demolition phase was crucial, as inside-building-work required facility escort-access to the work area.
The existing modified-bitumen roofing system was removed, and the new adhered EPDM roofing system was installed with new metal flashings, gutters, and downspouts. Repairs were performed to the existing seams throughout five (5) rooftop levels. Metal flashings were re-caulked and five (5) HVAC units were disconnected. New roof curbs were installed beneath each unit and flash into the roof. The existing roof surfaces had new walkway pads installed to service the roof and rooftop mechanical, electrical, and plumbing equipment. New cast iron stormwater drain piping with roof drains were installed throughout the new roof areas. The existing facility lacked parapet walls, at all roof levels, and we installed new metal wall-mounted ladders to access the 10 different roof levels. Westerly installed a structural steel fall protection system with tie-downs and lifeline consisting of 37 steel posts attached to the building structures. Steel plates were bolted on the various walls or deck levels with safety-D hooks. Safety railings were installed around mechanical equipment at unsecure roof levels. A new lightning protection system was installed on all roof perimeters. Eight (8) ground rods were installed that terminated at the end of each vertical lightning protection conductor. The conductors were attached to the side of the building and painted to match the existing brick façade and installed beneath each unit and flash into the roof.
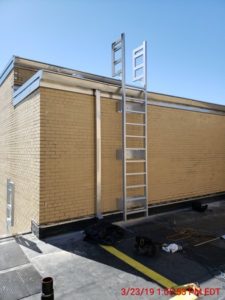
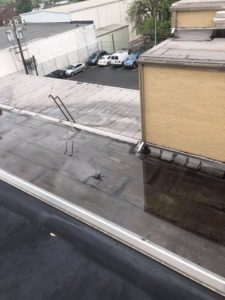
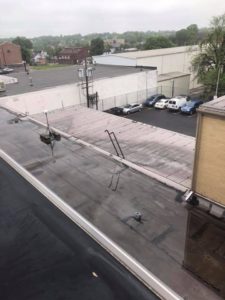
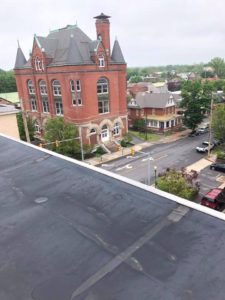
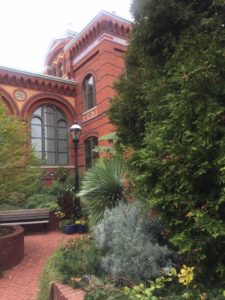
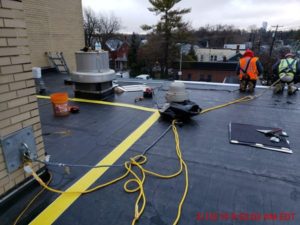
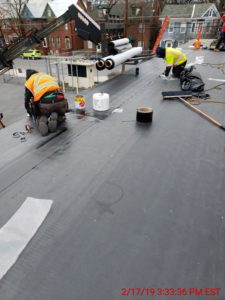
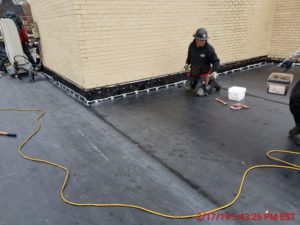
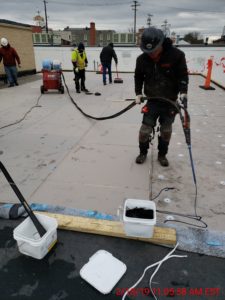

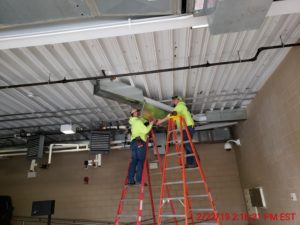
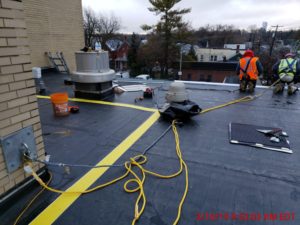
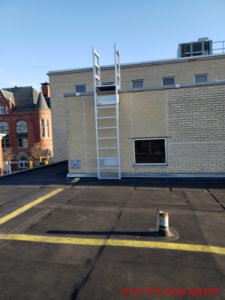
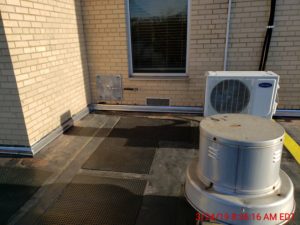
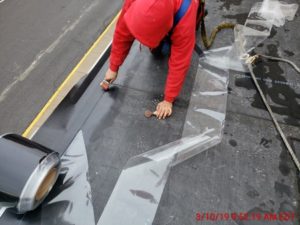
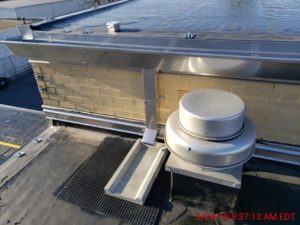
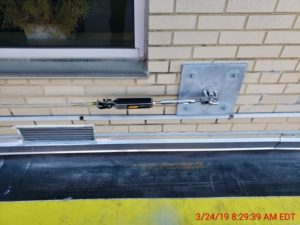
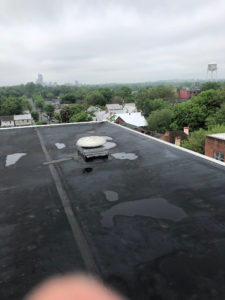
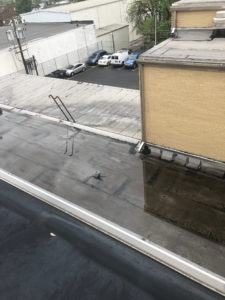
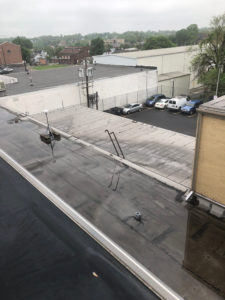
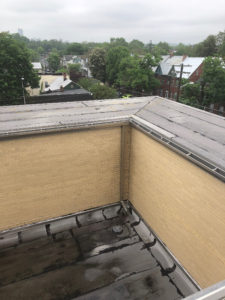
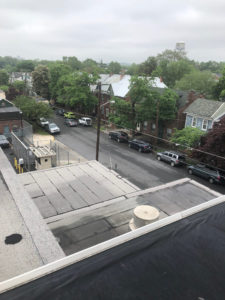
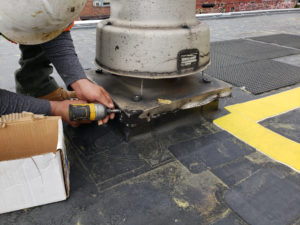
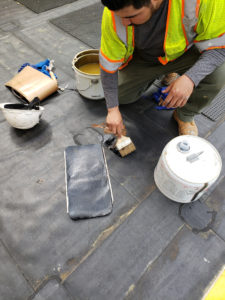
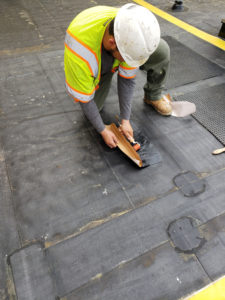
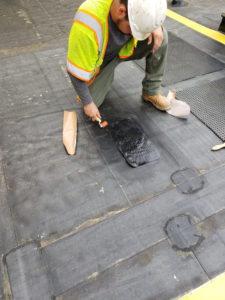
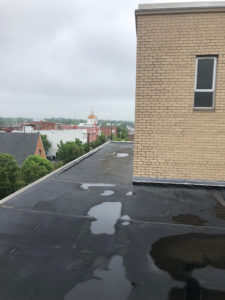
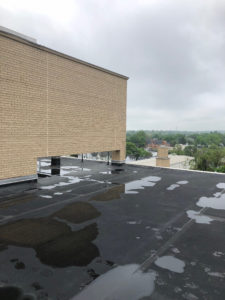
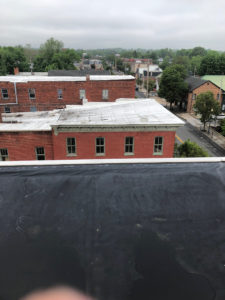
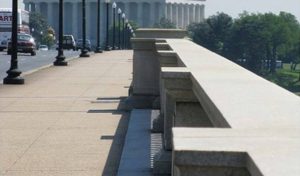
Client: National Park Service
Contract Value: $475,876
Expertise Highlights & Project Features: Renovation; Repair; Safety Barrier; Emergency Services
Westerly was the prime contractor on the Arlington Memorial Bridge restoration project. We provided emergency repairs after a sports utility vehicle lost control on the westbound lanes, smashing, damaging and destabilizing the balustrade. The gaping hole in the balustrade was a large safety risk that required immediate remediation. Temporary fence and jersey barriers were installed for this operation. Westerly reconstructed with new granite stone material, 30 feet of damaged balustrade. This included adding 20 new granite newels, resetting or replacing three rails, resetting one plinth, and replacing two 6 feet long granite curbs. Westerly stabilized the balustrade by removing one piece of granite rail, one plinth and five newels. Once removed, Westerly provided a safety barrier until final repair was completed. Westerly also salvaged three granite pieces of railing from the Potomac River (three foot depth) at bridge pier #2 and hauled salvaged material to the GWMP Parkway Maintenance Facility, for storage by Owner.
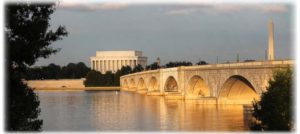

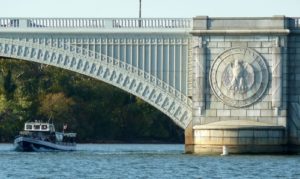
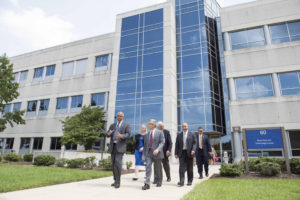
Client: Naval Facilities Engineering Systems Command
Contract Value: $878,803
Expertise Highlights & Project Features: Design-Bid-Build; Exterior Renovation; Roofing; Demolition
Westerly removed and replaced a new and improved roof for Building 60, at the Carderock Naval Surface Warfare Center, in Bethesda, Maryland. This was a design-bid-build roofing project showcasing our demolition and exterior renovation skills. Westerly provided a full comparison takeoff to the owner with the advantages and disadvantages of both cold applied and spray foam application of the roof. After determining the Spray Foam was a system better suited for dry climates, we agreed to use the cold applied roofing system, Styrene-Butadiene-Styrene (SBS) Two-Ply Roofing. Westerly was able to convey that the SBS is a strong, resilient, asphalt-modified bitumen membrane containing a core of non-woven polyester mat coated with durable SBS modified asphalt and a ceramic granule surface designed for hot mop and cold adhesive applications.. At the start of this project, Westerly developed a strategy to complete the removal and replacement of the new roof for Building 60, by section and elevation. Westerly performed several safety measures prior to beginning the project: by utilizing parapet clamps with wood railings along the perimeter of the roof for fall protection, tight scheduling with the roofing subcontractor was established to ensure water tightness and prevent leaks at the end of each work shift. Before mobilization, Westerly cleared out steel debris stationed at our contractor’s laydown area. Westerly developed a strategy to reinstall the roof, including mapping out how the project could be finished. We replaced the south (approximately 80 feet by 130 feet) and north sections housing the rooftop chillers, approximately 135‐foot by 100‐foot. The project was split into two sections: the higher roof of 10,087 square feet (south elevation) and the lower roof of 13,049 square feet (north elevation). Westerly used a fork lift to place materials on the north roof. We used a crane to raise and lower materials for the south roof, which required a crane plan, crane inspection, and NAVFAC inspection. We removed the existing built‐up 2‐ply asphalt roof system and replaced it with 3‐ply Styrene‐Butadiene‐Styrene (SBS) with cap sheet system down to the roof deck. Westerly applied numerical values in squares for the portions of the roof to be demolished and reinstalled the same day. Mechanical roof piping was raised and re-supported during new roof installation. perform daily inspections in the mornings to identify any leaks and ensure water tightness. Weather checks were also performed to indicate days when a 30% chance of rain or snow would occur. On these weather days, no installation was performed. Westerly also performed these checks prior to starting the next section of roof installation. While working on Building 60’s roof, Westerly identified an existing wooden staircase that failed to meet code requirements. Once the assignment was complete, Westerly demolished the fragile stairs and constructed a new code compliant flight of stairs, at no additional cost to the client.
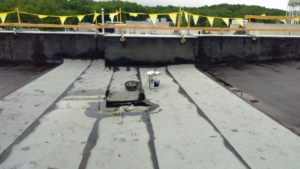
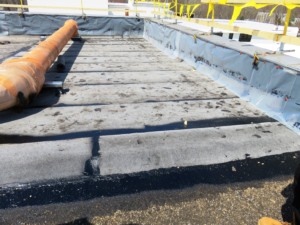
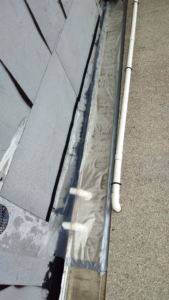
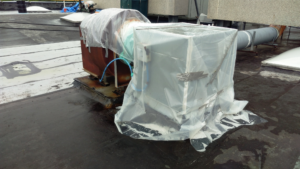
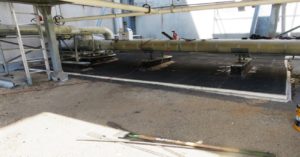

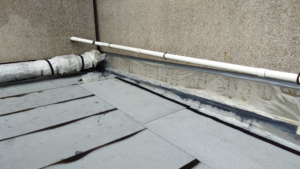
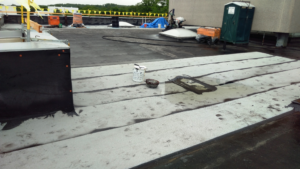
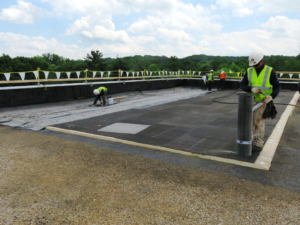
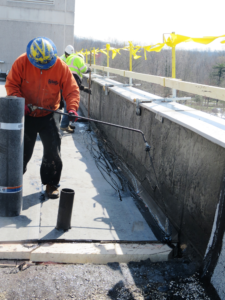
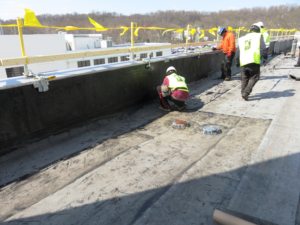
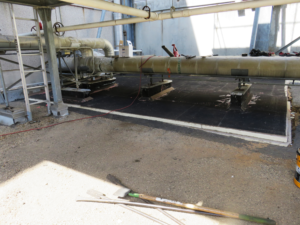
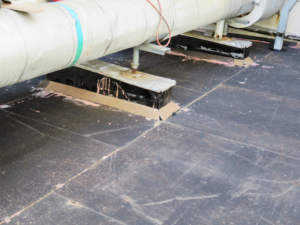
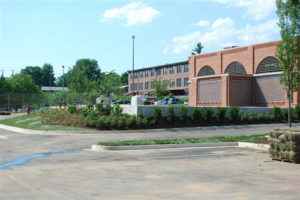
Client: Department of Homeland Security
Contract Value: $377,014
Expertise Highlights & Project Features: Demolition; Sanitary Sewer System; Cost-Savings
Westerly was the prime contractor for the demolition & replacement of 6 feet of 10-inch sanitary sewer line under an existing parking lot. Westerly preserved the parking lot and provided a bypass system to keep the sewer line operational during the relining process. We relined the original terra cotta pipe with a resin material to provide a longer lasting solution. Westerly completed the work quickly and efficiently and provided cost savings to the owner.

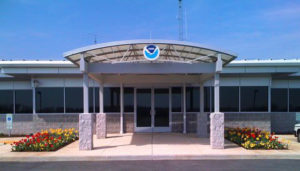
Client: National Oceanic and Atmospheric Administration
Contract Value: $167,491
Expertise Highlights & Project Features: Smart Conference Rooms Upgrade; Audio-Visual; CCTV; MEP
Westerly was the prime contractor on this project at the National Oceanic and Atmospheric Administration to construct two (2) new “Smart” Conference Rooms, fully equipped to provide its users with state-of-the art A/V and Video Conferencing capabilities. For each Conference Room, the scope of the work included the supply and install of new infrastructure including cabling, wiring, outlets, transmitters, and digital media switching control system. Video conferencing upgrades included the installation of cameras and microphones and DSP mixer analog telephone hybrid. Additionally installed were two (2) 70” LCD screens and supporting speakers.
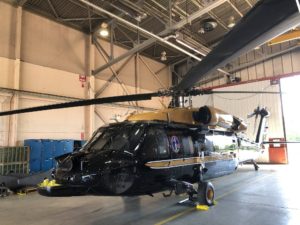
Client: United States Army Corps of Engineers
Contract Value: $3,489,648
Expertise Highlights & Project Features: Fire Protection and HVAC System; Design‐Build; Demolition; Concrete; Masonry; Interior Renovation; Exterior Improvements; Metals; Fire Alarm; MEP; Foam System; Fire Deluge System
Westerly was the Prime Contractor on this design-build project to repair the Fire Alarm Suppression and Electrical Systems and renovate the administrative area for the US Army Corps of Engineers at Davison Army Airfield in Fort Belvoir, VA. The 14,047 square foot facility, referred to as ‘Hanger 3232’, houses aircrafts. The deluge sprinkler system is essential to safeguarding personnel, aircraft and equipment. Westerly provided all materials, labor, equipment, transportation and management services to design and build the facility’s new systems and admin section. The multi-trade project included: demolition, electrical, cabinetry, openings, drywall, plumbing, mechanical, and painting. Westerly’s design team, with WFT Engineering as DOR, provided the basis of design, specifications and drawings to accommodate the new sprinkler system, electrical and lighting systems, and architectural features in admin spaces and ensure that all are code compliant. The team included licensed mechanical, plumbing, electrical, environmental, and fire protection engineers. Work commenced with demolition and removal of the existing deluge sprinkler system. Westerly installed a new pre-action fire deluge system for the entire hangar space and the new system was tied into the existing water service. Fire suppression efficacy was then supplemented with the installation of high expansion foam generators in proximity to aircraft parking spaces. Westerly also provided a detection and notification system, seismic protection, piping and painting. Sustainable features included installation of a new energy-efficient LED lighting system. Associated work included electrical upgrades to the main and sub-distribution panels, main circuit breakers, new PA grounding and bonding and lightning protection system. Renovation of over 3,000 square feet of the administrative spaces in the facility included architectural features, associated MEP along with seismic and fire protection upgrades.
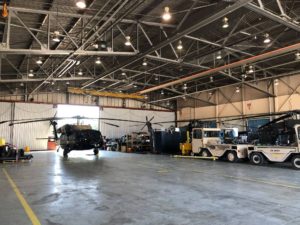
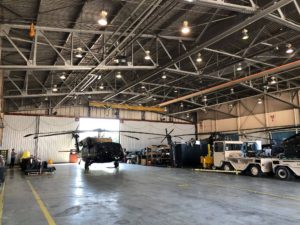
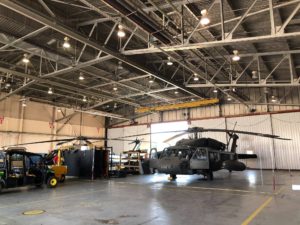
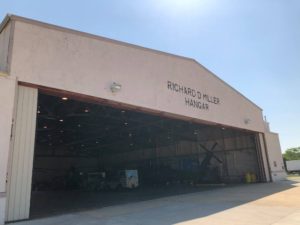
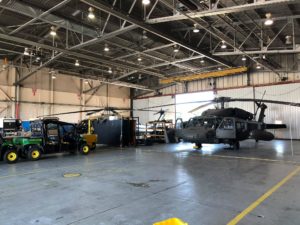
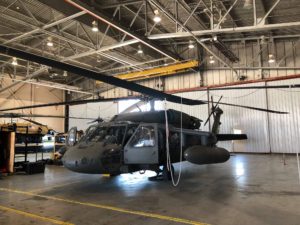
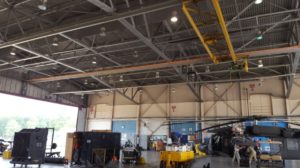
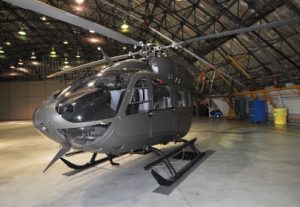

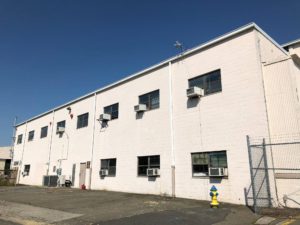
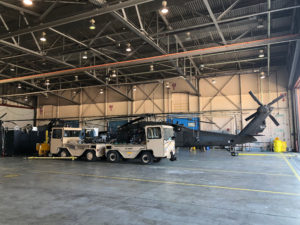
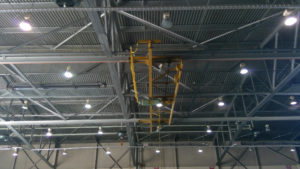
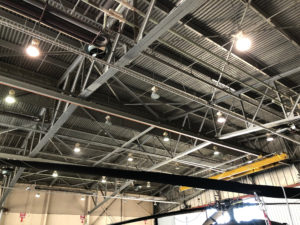
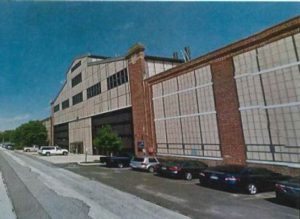
Client: Naval Facilities Engineering Systems Command
Contract Value: $1,952,839
Expertise Highlights & Project Features: Cabling and Wiring Installation; Design‐Bid‐Build/Renovation/Electrical/Demolition; Flight IIA DIU5SIM‐STIM Integration
True to our values, safety remained a top priority while this project was performed in a Navy occupied facility. As the Prime Contractor, Westerly fabricated, assembled, and installed propulsion control wiring. The wiring runs between the DDG 117 Data Interface Unit 5 (DIU5) to the DIU5 Simulator/Stimulator (SIM/STIM) and from the DIU5 SIM/STIM to the DIU5 Fuel Control System (FCS) SIM. We assembled and integrated two (2) Back Fit Contract Two Flight Two (BFC2F2) DIU 5 SIM/STIM units into the propulsion and electric plant control systems for the DDG 51 Land Based Engineering Site (LBES) located in Building 77H at the Naval Surface Warfare Center, Philadelphia Division (NSWCPD). Westerly installed 265 linear feet of propulsion control wiring with different American Wiring Gauge (AWG) sizes and number of conductors, 4 plug connectors with different orientations, 4 straight backshells, and 1 package containing 25 cable labels and ties. We interconnected ten (10) test site and BFC2F2 equipment enclosures through approximately 17,000 linear feet of #18‐gauge hook up wire and 34,000 linear feet of shielded, #18 gauge copper conductor, twisted pair and twisted triad, cable in various sizes of Military-type plug connectors in which the cables are terminated. For this project, Westerly expedited the delivery of custom racks that required 6‐8 weeks lead time and performed the installation due to the client’s urgent need for the rack to be completely operational quickly. The racks were installed with new fiber optic cable runs that terminated in the framework. This extensive wiring project required end‐to‐end testing to ensure connectivity. Once termination was complete, Westerly performed the initial verification and continuity testing to ensure the system was connected and ready for client commissioning. We verified and validated connection to the client’s system, and also assisted the client with application testing.
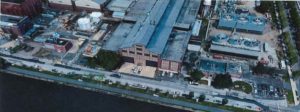

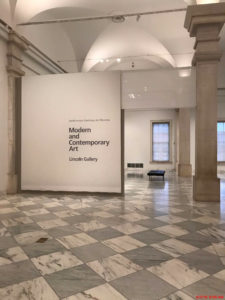
Client: Smithsonian Institution
Contract Value: $2,441,448
Expertise Highlights & Project Features: Mechanical; Electrical; Occupied Space; Conduit; Utility Connections
As the prime contractor, Westerly performs construction and renovation services in occupied spaces for the Smithsonian Institution across multiple galleries and museums throughout the Washington, DC area.
Notable Projects under this IDIQ:
-Anacostia Community Museum: Westerly installed a new lighting control system to control lighting in the galleries and public spaces throughout the museum. The project provided a new dimming equipment system with new dimming panels, wall switches, and sensors throughout all 5 exhibit galleries in the Museum.
-Baselitz Exhibition at Hirshhorn Museum & Sculpture Garden: We demolished existing gypsum board, studs, and custom partition clamps; installed new track and gypsum board; and reinstalled partition clamps. We also plastered and sanded all surfaces to a Level 4 finish.
-Hiroshi Sugimoto Lobby Café: Westerly provided all utility connections through the lobby floor and up to the bottom of the Lobby Café cabinet components. We also furnished and connected all fixtures and equipment in the lower-level workroom.
-Time-Based Media Installation at National Portrait Gallery: Westerly renovated the existing gallery space. For this project, we demolished the existing walls & finishes, installed new MDF door corners, and completed a Level 5+ drywall finish.
-Trevor-Paglen Exhibition at National Portrait Gallery: We renovated 4 separate existing gallery spaces. Westerly demolished existing walls & finishes, installed new metal-framed partitions, drywall, and trim, and painted in all areas.
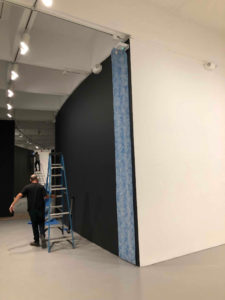
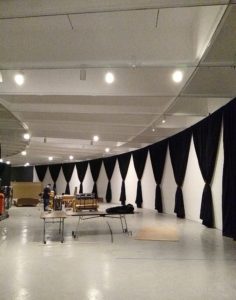
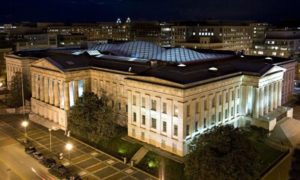
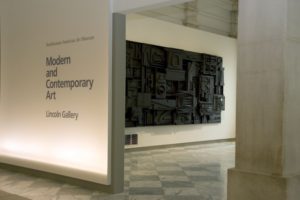
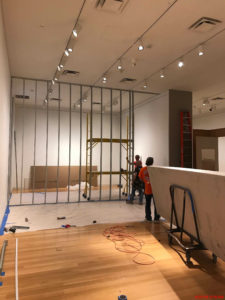
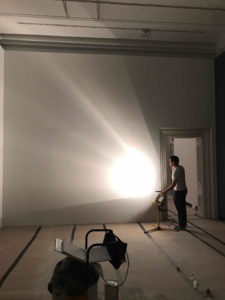
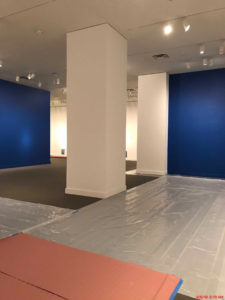
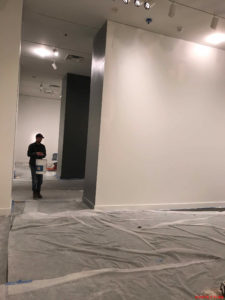

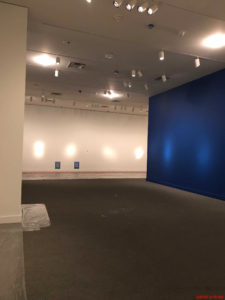

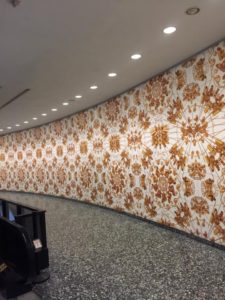
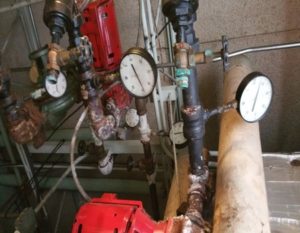
Client: United States Department of Agriculture
Contract Value: $216,759
Expertise Highlights & Project Features: Mechanical Electrical Plumbing (MEP); Design-Build; Asbestos Removal, HVAC; Concrete Pouring
Westerly utilized our expertise in Design-Build to provide investigation, documentation, design, and construction services to replace a multi-zone Air Handling Unit (AHU) and Buffer Tank. We removed the existing AHU and disconnected and removed the ducts and pipes. During the process, we identified and removed asbestos within the duct insulation. Westerly assembled and installed a new AHU unit and buffer tank. We excavated and poured a concrete pad to relocate and install the buffer tank and connect the lines in the building.
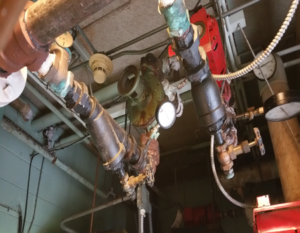

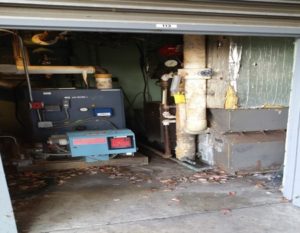
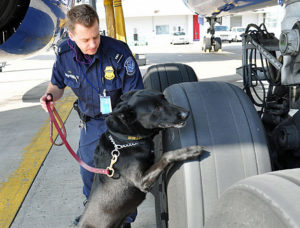
Client: Department of Homeland Security
Contract Value: $542,107
Expertise Highlights & Project Features: Design-Build; Perimeter Lighting; CCTV Security Cameras
As the prime contractor, Westerly provided design-build services to upgrade lighting and security systems and equipment. Westerly upgraded existing equipment to match stringent specifications of the new system. We designed both perimeter lighting & a CCTV security camera system with 1080p high resolution, low and no light capabilities. The lighting & camera coverage captures 100% of the perimeter along the fence line of the main campus. The configuration contains a high-definition digital video recording (DVR) system with a 3-terabyte hard drive with the capability to include video & image downloading to flash drives and DVDs. Westerly successfully created a multi-plex console for the monitoring station allowing operators to switch between cameras & DVRs and to remotely control pan, tilt and zoom of the cameras. The existing cameras, console and DVRs were also replaced with the same system specifications. The existing video cables and wiring were updated to Category 5 (CAT 5) or fiber optic that is compatible with the new system.
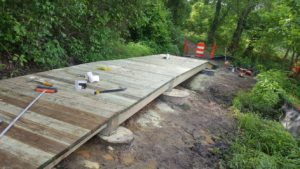
Client: United States Department of Agriculture
Contract Value: $299,851
Expertise Highlights & Project Features: Walkways; Pathways; Remodeling; Hardscaping; Paving; Drainage and Irrigation Systems; Grading; Landscaping
As the prime contractor, Westerly rehabilitated and replaced the patio and walkways at the National Arboretum (412 acres). The work included drainage systems, irrigation systems, and landscaping. The work commenced with a construction survey and layout for the patios and walkways including shooting existing grades and recording elevations; measuring and recording existing dimensions for pavers, stoops, steps, asphalt and inlets; staking out elevations for drainage system and paver installations; locating existing irrigation main lines, lateral lines, irrigation heads, wires, and valve boxes. Westerly removed and disposed of existing pavers, subgraded to a depth of 8” to allow for new stone base and pavers, existing edging, existing plants, and pea gravel areas. We saw cut, removed and disposed of existing asphalt. We also performed water meter installation and tested the irrigation system to ensure functionality for service to the National Arboretum. Our skilled team performed the grading of bed areas at the building perimeter to provide a minimum of 2% slope away from the building and installed new concrete pavers, 4” compacted stone base (CR-6) and 1” sand setting bed. We also installed new positive gravity drainage systems to collect downspouts, A/C condensate line and surface drains, lateral drain lines and trunk lines.
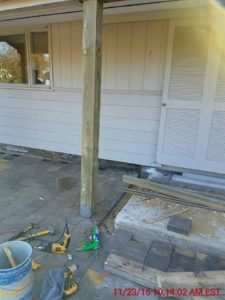
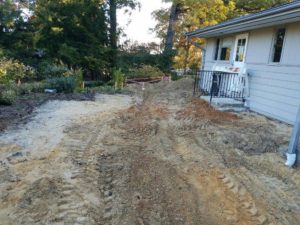
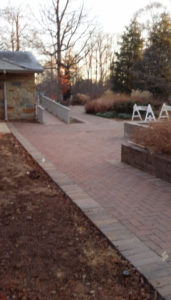

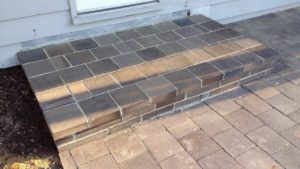
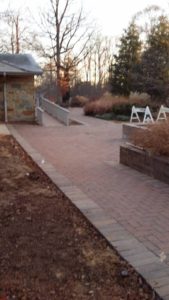
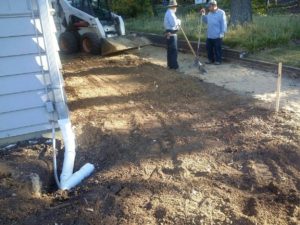

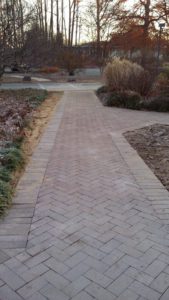
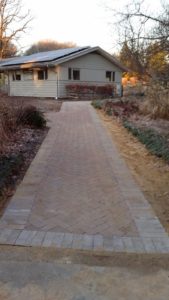
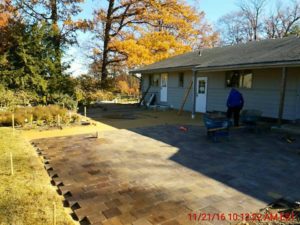
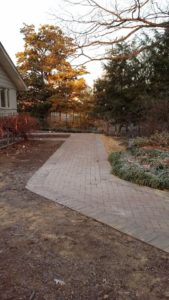
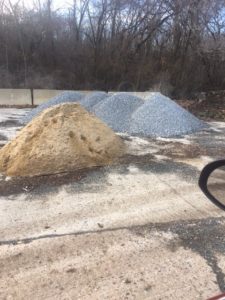
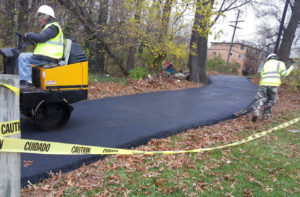
Client: National Park Service
Contract Value: $475,876
Expertise Highlights & Project Features: Construction; Paving; Bridging; ADA Curbs; Asphalt Trails; Compact Gravel Trails; Boulder/Moveable Posts; Tree Planting; New Boardwalk; Pedestrian Signage; Vehicle Pavement Markings
Westerly was the prime contractor for this project at The National Capital Parks-East Hiker and Biker Trail in various locations throughout the Washington, DC vicinity. The project included general construction activities in and around the trail in areas trafficked by pedestrians. The scope of the work included tree planting, construction, repair, and replacement of 7.2 miles of asphalt trail sections; restoration of gravel trail sections; resurfacing of existing asphalt trail sections; relocation and installation of motor vehicle prevention boulders and pressure-treated wood posts; construction of a pressure-treated boardwalk with members and decking; galvanized plates and bolts; concrete sonotube and cast-in-place foundations; and steel movable posts and connectors. Westerly provided pedestrian signage and vehicle pavement markings and added ADA-compliant curb ramps for wheelchair access.
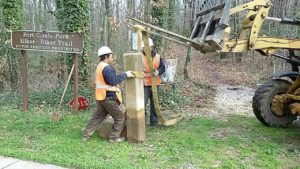
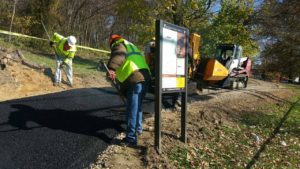

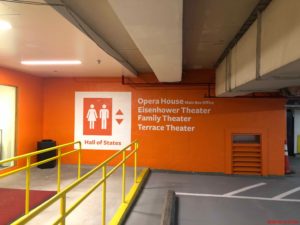
Client: John F. Kennedy Center for the Performing Arts
Contract Value: $428,403
Expertise Highlights & Project Features: Wayfinding; Signage; Painting; Concrete; Occupied Space
This project for the John F. Kennedy Center for the Performing Arts was multifaceted and consisted of the installation of Wayfinding in Garage Level A. The work included the preparation and painting of elevator lobby walls and columns with new wayfinding and life safety graphics, preparation and installation of ‘trailblazing’ walk path on the parking deck slab, cosmetic concrete repairs and patching on columns and the preparation and painting of all columns in a color coded manner with section identification graphics, life safety graphics, and telephone graphics.

Client: John F. Kennedy Center for the Performing Arts
Contract Value: $428,403
Expertise Highlights & Project Features: Wayfinding; Signage; Painting; Concrete; Occupied Space
This project for the John F. Kennedy Center for the Performing Arts was multifaceted and consisted of the installation of Wayfinding in Garage Level A. The work included the preparation and painting of elevator lobby walls and columns with new wayfinding and life safety graphics, preparation and installation of ‘trailblazing’ walk path on the parking deck slab, cosmetic concrete repairs and patching on columns and the preparation and painting of all columns in a color coded manner with section identification graphics, life safety graphics, and telephone graphics.

Client: National Park Service
Contract Value: $475,876
Expertise Highlights & Project Features: Construction; Paving; Bridging; ADA Curbs; Asphalt Trails; Compact Gravel Trails; Boulder/Moveable Posts; Tree Planting; New Boardwalk; Pedestrian Signage; Vehicle Pavement Markings
Westerly was the prime contractor for this project at The National Capital Parks-East Hiker and Biker Trail in various locations throughout the Washington, DC vicinity. The project included general construction activities in and around the trail in areas trafficked by pedestrians. The scope of the work included tree planting, construction, repair, and replacement of 7.2 miles of asphalt trail sections; restoration of gravel trail sections; resurfacing of existing asphalt trail sections; relocation and installation of motor vehicle prevention boulders and pressure-treated wood posts; construction of a pressure-treated boardwalk with members and decking; galvanized plates and bolts; concrete sonotube and cast-in-place foundations; and steel movable posts and connectors. Westerly provided pedestrian signage and vehicle pavement markings and added ADA-compliant curb ramps for wheelchair access.




Client: John F. Kennedy Center for the Performing Arts
Contract Value: $428,403
Expertise Highlights & Project Features: Wayfinding; Signage; Painting; Concrete; Occupied Space
This project for the John F. Kennedy Center for the Performing Arts was multifaceted and consisted of the installation of Wayfinding in Garage Level A. The work included the preparation and painting of elevator lobby walls and columns with new wayfinding and life safety graphics, preparation and installation of ‘trailblazing’ walk path on the parking deck slab, cosmetic concrete repairs and patching on columns and the preparation and painting of all columns in a color coded manner with section identification graphics, life safety graphics, and telephone graphics.

Client: United States Department of Agriculture
Contract Value: $299,851
Expertise Highlights & Project Features: Walkways; Pathways; Remodeling; Hardscaping; Paving; Drainage and Irrigation Systems; Grading; Landscaping
As the prime contractor, Westerly rehabilitated and replaced the patio and walkways at the National Arboretum (412 acres). The work included drainage systems, irrigation systems, and landscaping. The work commenced with a construction survey and layout for the patios and walkways including shooting existing grades and recording elevations; measuring and recording existing dimensions for pavers, stoops, steps, asphalt and inlets; staking out elevations for drainage system and paver installations; locating existing irrigation main lines, lateral lines, irrigation heads, wires, and valve boxes. Westerly removed and disposed of existing pavers, subgraded to a depth of 8” to allow for new stone base and pavers, existing edging, existing plants, and pea gravel areas. We saw cut, removed and disposed of existing asphalt. We also performed water meter installation and tested the irrigation system to ensure functionality for service to the National Arboretum. Our skilled team performed the grading of bed areas at the building perimeter to provide a minimum of 2% slope away from the building and installed new concrete pavers, 4” compacted stone base (CR-6) and 1” sand setting bed. We also installed new positive gravity drainage systems to collect downspouts, A/C condensate line and surface drains, lateral drain lines and trunk lines.














Client: National Park Service
Contract Value: $475,876
Expertise Highlights & Project Features: Construction; Paving; Bridging; ADA Curbs; Asphalt Trails; Compact Gravel Trails; Boulder/Moveable Posts; Tree Planting; New Boardwalk; Pedestrian Signage; Vehicle Pavement Markings
Westerly was the prime contractor for this project at The National Capital Parks-East Hiker and Biker Trail in various locations throughout the Washington, DC vicinity. The project included general construction activities in and around the trail in areas trafficked by pedestrians. The scope of the work included tree planting, construction, repair, and replacement of 7.2 miles of asphalt trail sections; restoration of gravel trail sections; resurfacing of existing asphalt trail sections; relocation and installation of motor vehicle prevention boulders and pressure-treated wood posts; construction of a pressure-treated boardwalk with members and decking; galvanized plates and bolts; concrete sonotube and cast-in-place foundations; and steel movable posts and connectors. Westerly provided pedestrian signage and vehicle pavement markings and added ADA-compliant curb ramps for wheelchair access.




Client: John F. Kennedy Center for the Performing Arts
Contract Value: $428,403
Expertise Highlights & Project Features: Wayfinding; Signage; Painting; Concrete; Occupied Space
This project for the John F. Kennedy Center for the Performing Arts was multifaceted and consisted of the installation of Wayfinding in Garage Level A. The work included the preparation and painting of elevator lobby walls and columns with new wayfinding and life safety graphics, preparation and installation of ‘trailblazing’ walk path on the parking deck slab, cosmetic concrete repairs and patching on columns and the preparation and painting of all columns in a color coded manner with section identification graphics, life safety graphics, and telephone graphics.

Client: Department of Homeland Security
Contract Value: $542,107
Expertise Highlights & Project Features: Design-Build; Perimeter Lighting; CCTV Security Cameras
As the prime contractor, Westerly provided design-build services to upgrade lighting and security systems and equipment. Westerly upgraded existing equipment to match stringent specifications of the new system. We designed both perimeter lighting & a CCTV security camera system with 1080p high resolution, low and no light capabilities. The lighting & camera coverage captures 100% of the perimeter along the fence line of the main campus. The configuration contains a high-definition digital video recording (DVR) system with a 3-terabyte hard drive with the capability to include video & image downloading to flash drives and DVDs. Westerly successfully created a multi-plex console for the monitoring station allowing operators to switch between cameras & DVRs and to remotely control pan, tilt and zoom of the cameras. The existing cameras, console and DVRs were also replaced with the same system specifications. The existing video cables and wiring were updated to Category 5 (CAT 5) or fiber optic that is compatible with the new system.

Client: United States Department of Agriculture
Contract Value: $299,851
Expertise Highlights & Project Features: Walkways; Pathways; Remodeling; Hardscaping; Paving; Drainage and Irrigation Systems; Grading; Landscaping
As the prime contractor, Westerly rehabilitated and replaced the patio and walkways at the National Arboretum (412 acres). The work included drainage systems, irrigation systems, and landscaping. The work commenced with a construction survey and layout for the patios and walkways including shooting existing grades and recording elevations; measuring and recording existing dimensions for pavers, stoops, steps, asphalt and inlets; staking out elevations for drainage system and paver installations; locating existing irrigation main lines, lateral lines, irrigation heads, wires, and valve boxes. Westerly removed and disposed of existing pavers, subgraded to a depth of 8” to allow for new stone base and pavers, existing edging, existing plants, and pea gravel areas. We saw cut, removed and disposed of existing asphalt. We also performed water meter installation and tested the irrigation system to ensure functionality for service to the National Arboretum. Our skilled team performed the grading of bed areas at the building perimeter to provide a minimum of 2% slope away from the building and installed new concrete pavers, 4” compacted stone base (CR-6) and 1” sand setting bed. We also installed new positive gravity drainage systems to collect downspouts, A/C condensate line and surface drains, lateral drain lines and trunk lines.














Client: National Park Service
Contract Value: $475,876
Expertise Highlights & Project Features: Construction; Paving; Bridging; ADA Curbs; Asphalt Trails; Compact Gravel Trails; Boulder/Moveable Posts; Tree Planting; New Boardwalk; Pedestrian Signage; Vehicle Pavement Markings
Westerly was the prime contractor for this project at The National Capital Parks-East Hiker and Biker Trail in various locations throughout the Washington, DC vicinity. The project included general construction activities in and around the trail in areas trafficked by pedestrians. The scope of the work included tree planting, construction, repair, and replacement of 7.2 miles of asphalt trail sections; restoration of gravel trail sections; resurfacing of existing asphalt trail sections; relocation and installation of motor vehicle prevention boulders and pressure-treated wood posts; construction of a pressure-treated boardwalk with members and decking; galvanized plates and bolts; concrete sonotube and cast-in-place foundations; and steel movable posts and connectors. Westerly provided pedestrian signage and vehicle pavement markings and added ADA-compliant curb ramps for wheelchair access.




Client: John F. Kennedy Center for the Performing Arts
Contract Value: $428,403
Expertise Highlights & Project Features: Wayfinding; Signage; Painting; Concrete; Occupied Space
This project for the John F. Kennedy Center for the Performing Arts was multifaceted and consisted of the installation of Wayfinding in Garage Level A. The work included the preparation and painting of elevator lobby walls and columns with new wayfinding and life safety graphics, preparation and installation of ‘trailblazing’ walk path on the parking deck slab, cosmetic concrete repairs and patching on columns and the preparation and painting of all columns in a color coded manner with section identification graphics, life safety graphics, and telephone graphics.

Client: United States Department of Agriculture
Contract Value: $216,759
Expertise Highlights & Project Features: Mechanical Electrical Plumbing (MEP); Design-Build; Asbestos Removal, HVAC; Concrete Pouring
Westerly utilized our expertise in Design-Build to provide investigation, documentation, design, and construction services to replace a multi-zone Air Handling Unit (AHU) and Buffer Tank. We removed the existing AHU and disconnected and removed the ducts and pipes. During the process, we identified and removed asbestos within the duct insulation. Westerly assembled and installed a new AHU unit and buffer tank. We excavated and poured a concrete pad to relocate and install the buffer tank and connect the lines in the building.




Client: Department of Homeland Security
Contract Value: $542,107
Expertise Highlights & Project Features: Design-Build; Perimeter Lighting; CCTV Security Cameras
As the prime contractor, Westerly provided design-build services to upgrade lighting and security systems and equipment. Westerly upgraded existing equipment to match stringent specifications of the new system. We designed both perimeter lighting & a CCTV security camera system with 1080p high resolution, low and no light capabilities. The lighting & camera coverage captures 100% of the perimeter along the fence line of the main campus. The configuration contains a high-definition digital video recording (DVR) system with a 3-terabyte hard drive with the capability to include video & image downloading to flash drives and DVDs. Westerly successfully created a multi-plex console for the monitoring station allowing operators to switch between cameras & DVRs and to remotely control pan, tilt and zoom of the cameras. The existing cameras, console and DVRs were also replaced with the same system specifications. The existing video cables and wiring were updated to Category 5 (CAT 5) or fiber optic that is compatible with the new system.

Client: United States Department of Agriculture
Contract Value: $299,851
Expertise Highlights & Project Features: Walkways; Pathways; Remodeling; Hardscaping; Paving; Drainage and Irrigation Systems; Grading; Landscaping
As the prime contractor, Westerly rehabilitated and replaced the patio and walkways at the National Arboretum (412 acres). The work included drainage systems, irrigation systems, and landscaping. The work commenced with a construction survey and layout for the patios and walkways including shooting existing grades and recording elevations; measuring and recording existing dimensions for pavers, stoops, steps, asphalt and inlets; staking out elevations for drainage system and paver installations; locating existing irrigation main lines, lateral lines, irrigation heads, wires, and valve boxes. Westerly removed and disposed of existing pavers, subgraded to a depth of 8” to allow for new stone base and pavers, existing edging, existing plants, and pea gravel areas. We saw cut, removed and disposed of existing asphalt. We also performed water meter installation and tested the irrigation system to ensure functionality for service to the National Arboretum. Our skilled team performed the grading of bed areas at the building perimeter to provide a minimum of 2% slope away from the building and installed new concrete pavers, 4” compacted stone base (CR-6) and 1” sand setting bed. We also installed new positive gravity drainage systems to collect downspouts, A/C condensate line and surface drains, lateral drain lines and trunk lines.














Client: National Park Service
Contract Value: $475,876
Expertise Highlights & Project Features: Construction; Paving; Bridging; ADA Curbs; Asphalt Trails; Compact Gravel Trails; Boulder/Moveable Posts; Tree Planting; New Boardwalk; Pedestrian Signage; Vehicle Pavement Markings
Westerly was the prime contractor for this project at The National Capital Parks-East Hiker and Biker Trail in various locations throughout the Washington, DC vicinity. The project included general construction activities in and around the trail in areas trafficked by pedestrians. The scope of the work included tree planting, construction, repair, and replacement of 7.2 miles of asphalt trail sections; restoration of gravel trail sections; resurfacing of existing asphalt trail sections; relocation and installation of motor vehicle prevention boulders and pressure-treated wood posts; construction of a pressure-treated boardwalk with members and decking; galvanized plates and bolts; concrete sonotube and cast-in-place foundations; and steel movable posts and connectors. Westerly provided pedestrian signage and vehicle pavement markings and added ADA-compliant curb ramps for wheelchair access.




Client: John F. Kennedy Center for the Performing Arts
Contract Value: $428,403
Expertise Highlights & Project Features: Wayfinding; Signage; Painting; Concrete; Occupied Space
This project for the John F. Kennedy Center for the Performing Arts was multifaceted and consisted of the installation of Wayfinding in Garage Level A. The work included the preparation and painting of elevator lobby walls and columns with new wayfinding and life safety graphics, preparation and installation of ‘trailblazing’ walk path on the parking deck slab, cosmetic concrete repairs and patching on columns and the preparation and painting of all columns in a color coded manner with section identification graphics, life safety graphics, and telephone graphics.

Client: Smithsonian Institution
Contract Value: $2,441,448
Expertise Highlights & Project Features: Mechanical; Electrical; Occupied Space; Conduit; Utility Connections
As the prime contractor, Westerly performs construction and renovation services in occupied spaces for the Smithsonian Institution across multiple galleries and museums throughout the Washington, DC area.
Notable Projects under this IDIQ:
-Anacostia Community Museum: Westerly installed a new lighting control system to control lighting in the galleries and public spaces throughout the museum. The project provided a new dimming equipment system with new dimming panels, wall switches, and sensors throughout all 5 exhibit galleries in the Museum.
-Baselitz Exhibition at Hirshhorn Museum & Sculpture Garden: We demolished existing gypsum board, studs, and custom partition clamps; installed new track and gypsum board; and reinstalled partition clamps. We also plastered and sanded all surfaces to a Level 4 finish.
-Hiroshi Sugimoto Lobby Café: Westerly provided all utility connections through the lobby floor and up to the bottom of the Lobby Café cabinet components. We also furnished and connected all fixtures and equipment in the lower-level workroom.
-Time-Based Media Installation at National Portrait Gallery: Westerly renovated the existing gallery space. For this project, we demolished the existing walls & finishes, installed new MDF door corners, and completed a Level 5+ drywall finish.
-Trevor-Paglen Exhibition at National Portrait Gallery: We renovated 4 separate existing gallery spaces. Westerly demolished existing walls & finishes, installed new metal-framed partitions, drywall, and trim, and painted in all areas.













Client: United States Department of Agriculture
Contract Value: $216,759
Expertise Highlights & Project Features: Mechanical Electrical Plumbing (MEP); Design-Build; Asbestos Removal, HVAC; Concrete Pouring
Westerly utilized our expertise in Design-Build to provide investigation, documentation, design, and construction services to replace a multi-zone Air Handling Unit (AHU) and Buffer Tank. We removed the existing AHU and disconnected and removed the ducts and pipes. During the process, we identified and removed asbestos within the duct insulation. Westerly assembled and installed a new AHU unit and buffer tank. We excavated and poured a concrete pad to relocate and install the buffer tank and connect the lines in the building.




Client: Department of Homeland Security
Contract Value: $542,107
Expertise Highlights & Project Features: Design-Build; Perimeter Lighting; CCTV Security Cameras
As the prime contractor, Westerly provided design-build services to upgrade lighting and security systems and equipment. Westerly upgraded existing equipment to match stringent specifications of the new system. We designed both perimeter lighting & a CCTV security camera system with 1080p high resolution, low and no light capabilities. The lighting & camera coverage captures 100% of the perimeter along the fence line of the main campus. The configuration contains a high-definition digital video recording (DVR) system with a 3-terabyte hard drive with the capability to include video & image downloading to flash drives and DVDs. Westerly successfully created a multi-plex console for the monitoring station allowing operators to switch between cameras & DVRs and to remotely control pan, tilt and zoom of the cameras. The existing cameras, console and DVRs were also replaced with the same system specifications. The existing video cables and wiring were updated to Category 5 (CAT 5) or fiber optic that is compatible with the new system.

Client: United States Department of Agriculture
Contract Value: $299,851
Expertise Highlights & Project Features: Walkways; Pathways; Remodeling; Hardscaping; Paving; Drainage and Irrigation Systems; Grading; Landscaping
As the prime contractor, Westerly rehabilitated and replaced the patio and walkways at the National Arboretum (412 acres). The work included drainage systems, irrigation systems, and landscaping. The work commenced with a construction survey and layout for the patios and walkways including shooting existing grades and recording elevations; measuring and recording existing dimensions for pavers, stoops, steps, asphalt and inlets; staking out elevations for drainage system and paver installations; locating existing irrigation main lines, lateral lines, irrigation heads, wires, and valve boxes. Westerly removed and disposed of existing pavers, subgraded to a depth of 8” to allow for new stone base and pavers, existing edging, existing plants, and pea gravel areas. We saw cut, removed and disposed of existing asphalt. We also performed water meter installation and tested the irrigation system to ensure functionality for service to the National Arboretum. Our skilled team performed the grading of bed areas at the building perimeter to provide a minimum of 2% slope away from the building and installed new concrete pavers, 4” compacted stone base (CR-6) and 1” sand setting bed. We also installed new positive gravity drainage systems to collect downspouts, A/C condensate line and surface drains, lateral drain lines and trunk lines.














Client: National Park Service
Contract Value: $475,876
Expertise Highlights & Project Features: Construction; Paving; Bridging; ADA Curbs; Asphalt Trails; Compact Gravel Trails; Boulder/Moveable Posts; Tree Planting; New Boardwalk; Pedestrian Signage; Vehicle Pavement Markings
Westerly was the prime contractor for this project at The National Capital Parks-East Hiker and Biker Trail in various locations throughout the Washington, DC vicinity. The project included general construction activities in and around the trail in areas trafficked by pedestrians. The scope of the work included tree planting, construction, repair, and replacement of 7.2 miles of asphalt trail sections; restoration of gravel trail sections; resurfacing of existing asphalt trail sections; relocation and installation of motor vehicle prevention boulders and pressure-treated wood posts; construction of a pressure-treated boardwalk with members and decking; galvanized plates and bolts; concrete sonotube and cast-in-place foundations; and steel movable posts and connectors. Westerly provided pedestrian signage and vehicle pavement markings and added ADA-compliant curb ramps for wheelchair access.




Client: John F. Kennedy Center for the Performing Arts
Contract Value: $428,403
Expertise Highlights & Project Features: Wayfinding; Signage; Painting; Concrete; Occupied Space
This project for the John F. Kennedy Center for the Performing Arts was multifaceted and consisted of the installation of Wayfinding in Garage Level A. The work included the preparation and painting of elevator lobby walls and columns with new wayfinding and life safety graphics, preparation and installation of ‘trailblazing’ walk path on the parking deck slab, cosmetic concrete repairs and patching on columns and the preparation and painting of all columns in a color coded manner with section identification graphics, life safety graphics, and telephone graphics.

Client: Naval Facilities Engineering Systems Command
Contract Value: $1,952,839
Expertise Highlights & Project Features: Cabling and Wiring Installation; Design‐Bid‐Build/Renovation/Electrical/Demolition; Flight IIA DIU5SIM‐STIM Integration
True to our values, safety remained a top priority while this project was performed in a Navy occupied facility. As the Prime Contractor, Westerly fabricated, assembled, and installed propulsion control wiring. The wiring runs between the DDG 117 Data Interface Unit 5 (DIU5) to the DIU5 Simulator/Stimulator (SIM/STIM) and from the DIU5 SIM/STIM to the DIU5 Fuel Control System (FCS) SIM. We assembled and integrated two (2) Back Fit Contract Two Flight Two (BFC2F2) DIU 5 SIM/STIM units into the propulsion and electric plant control systems for the DDG 51 Land Based Engineering Site (LBES) located in Building 77H at the Naval Surface Warfare Center, Philadelphia Division (NSWCPD). Westerly installed 265 linear feet of propulsion control wiring with different American Wiring Gauge (AWG) sizes and number of conductors, 4 plug connectors with different orientations, 4 straight backshells, and 1 package containing 25 cable labels and ties. We interconnected ten (10) test site and BFC2F2 equipment enclosures through approximately 17,000 linear feet of #18‐gauge hook up wire and 34,000 linear feet of shielded, #18 gauge copper conductor, twisted pair and twisted triad, cable in various sizes of Military-type plug connectors in which the cables are terminated. For this project, Westerly expedited the delivery of custom racks that required 6‐8 weeks lead time and performed the installation due to the client’s urgent need for the rack to be completely operational quickly. The racks were installed with new fiber optic cable runs that terminated in the framework. This extensive wiring project required end‐to‐end testing to ensure connectivity. Once termination was complete, Westerly performed the initial verification and continuity testing to ensure the system was connected and ready for client commissioning. We verified and validated connection to the client’s system, and also assisted the client with application testing.



Client: Smithsonian Institution
Contract Value: $2,441,448
Expertise Highlights & Project Features: Mechanical; Electrical; Occupied Space; Conduit; Utility Connections
As the prime contractor, Westerly performs construction and renovation services in occupied spaces for the Smithsonian Institution across multiple galleries and museums throughout the Washington, DC area.
Notable Projects under this IDIQ:
-Anacostia Community Museum: Westerly installed a new lighting control system to control lighting in the galleries and public spaces throughout the museum. The project provided a new dimming equipment system with new dimming panels, wall switches, and sensors throughout all 5 exhibit galleries in the Museum.
-Baselitz Exhibition at Hirshhorn Museum & Sculpture Garden: We demolished existing gypsum board, studs, and custom partition clamps; installed new track and gypsum board; and reinstalled partition clamps. We also plastered and sanded all surfaces to a Level 4 finish.
-Hiroshi Sugimoto Lobby Café: Westerly provided all utility connections through the lobby floor and up to the bottom of the Lobby Café cabinet components. We also furnished and connected all fixtures and equipment in the lower-level workroom.
-Time-Based Media Installation at National Portrait Gallery: Westerly renovated the existing gallery space. For this project, we demolished the existing walls & finishes, installed new MDF door corners, and completed a Level 5+ drywall finish.
-Trevor-Paglen Exhibition at National Portrait Gallery: We renovated 4 separate existing gallery spaces. Westerly demolished existing walls & finishes, installed new metal-framed partitions, drywall, and trim, and painted in all areas.













Client: United States Department of Agriculture
Contract Value: $216,759
Expertise Highlights & Project Features: Mechanical Electrical Plumbing (MEP); Design-Build; Asbestos Removal, HVAC; Concrete Pouring
Westerly utilized our expertise in Design-Build to provide investigation, documentation, design, and construction services to replace a multi-zone Air Handling Unit (AHU) and Buffer Tank. We removed the existing AHU and disconnected and removed the ducts and pipes. During the process, we identified and removed asbestos within the duct insulation. Westerly assembled and installed a new AHU unit and buffer tank. We excavated and poured a concrete pad to relocate and install the buffer tank and connect the lines in the building.




Client: Department of Homeland Security
Contract Value: $542,107
Expertise Highlights & Project Features: Design-Build; Perimeter Lighting; CCTV Security Cameras
As the prime contractor, Westerly provided design-build services to upgrade lighting and security systems and equipment. Westerly upgraded existing equipment to match stringent specifications of the new system. We designed both perimeter lighting & a CCTV security camera system with 1080p high resolution, low and no light capabilities. The lighting & camera coverage captures 100% of the perimeter along the fence line of the main campus. The configuration contains a high-definition digital video recording (DVR) system with a 3-terabyte hard drive with the capability to include video & image downloading to flash drives and DVDs. Westerly successfully created a multi-plex console for the monitoring station allowing operators to switch between cameras & DVRs and to remotely control pan, tilt and zoom of the cameras. The existing cameras, console and DVRs were also replaced with the same system specifications. The existing video cables and wiring were updated to Category 5 (CAT 5) or fiber optic that is compatible with the new system.

Client: United States Department of Agriculture
Contract Value: $299,851
Expertise Highlights & Project Features: Walkways; Pathways; Remodeling; Hardscaping; Paving; Drainage and Irrigation Systems; Grading; Landscaping
As the prime contractor, Westerly rehabilitated and replaced the patio and walkways at the National Arboretum (412 acres). The work included drainage systems, irrigation systems, and landscaping. The work commenced with a construction survey and layout for the patios and walkways including shooting existing grades and recording elevations; measuring and recording existing dimensions for pavers, stoops, steps, asphalt and inlets; staking out elevations for drainage system and paver installations; locating existing irrigation main lines, lateral lines, irrigation heads, wires, and valve boxes. Westerly removed and disposed of existing pavers, subgraded to a depth of 8” to allow for new stone base and pavers, existing edging, existing plants, and pea gravel areas. We saw cut, removed and disposed of existing asphalt. We also performed water meter installation and tested the irrigation system to ensure functionality for service to the National Arboretum. Our skilled team performed the grading of bed areas at the building perimeter to provide a minimum of 2% slope away from the building and installed new concrete pavers, 4” compacted stone base (CR-6) and 1” sand setting bed. We also installed new positive gravity drainage systems to collect downspouts, A/C condensate line and surface drains, lateral drain lines and trunk lines.














Client: National Park Service
Contract Value: $475,876
Expertise Highlights & Project Features: Construction; Paving; Bridging; ADA Curbs; Asphalt Trails; Compact Gravel Trails; Boulder/Moveable Posts; Tree Planting; New Boardwalk; Pedestrian Signage; Vehicle Pavement Markings
Westerly was the prime contractor for this project at The National Capital Parks-East Hiker and Biker Trail in various locations throughout the Washington, DC vicinity. The project included general construction activities in and around the trail in areas trafficked by pedestrians. The scope of the work included tree planting, construction, repair, and replacement of 7.2 miles of asphalt trail sections; restoration of gravel trail sections; resurfacing of existing asphalt trail sections; relocation and installation of motor vehicle prevention boulders and pressure-treated wood posts; construction of a pressure-treated boardwalk with members and decking; galvanized plates and bolts; concrete sonotube and cast-in-place foundations; and steel movable posts and connectors. Westerly provided pedestrian signage and vehicle pavement markings and added ADA-compliant curb ramps for wheelchair access.




Client: John F. Kennedy Center for the Performing Arts
Contract Value: $428,403
Expertise Highlights & Project Features: Wayfinding; Signage; Painting; Concrete; Occupied Space
This project for the John F. Kennedy Center for the Performing Arts was multifaceted and consisted of the installation of Wayfinding in Garage Level A. The work included the preparation and painting of elevator lobby walls and columns with new wayfinding and life safety graphics, preparation and installation of ‘trailblazing’ walk path on the parking deck slab, cosmetic concrete repairs and patching on columns and the preparation and painting of all columns in a color coded manner with section identification graphics, life safety graphics, and telephone graphics.

Client: United States Army Corps of Engineers
Contract Value: $3,489,648
Expertise Highlights & Project Features: Fire Protection and HVAC System; Design‐Build; Demolition; Concrete; Masonry; Interior Renovation; Exterior Improvements; Metals; Fire Alarm; MEP; Foam System; Fire Deluge System
Westerly was the Prime Contractor on this design-build project to repair the Fire Alarm Suppression and Electrical Systems and renovate the administrative area for the US Army Corps of Engineers at Davison Army Airfield in Fort Belvoir, VA. The 14,047 square foot facility, referred to as ‘Hanger 3232’, houses aircrafts. The deluge sprinkler system is essential to safeguarding personnel, aircraft and equipment. Westerly provided all materials, labor, equipment, transportation and management services to design and build the facility’s new systems and admin section. The multi-trade project included: demolition, electrical, cabinetry, openings, drywall, plumbing, mechanical, and painting. Westerly’s design team, with WFT Engineering as DOR, provided the basis of design, specifications and drawings to accommodate the new sprinkler system, electrical and lighting systems, and architectural features in admin spaces and ensure that all are code compliant. The team included licensed mechanical, plumbing, electrical, environmental, and fire protection engineers. Work commenced with demolition and removal of the existing deluge sprinkler system. Westerly installed a new pre-action fire deluge system for the entire hangar space and the new system was tied into the existing water service. Fire suppression efficacy was then supplemented with the installation of high expansion foam generators in proximity to aircraft parking spaces. Westerly also provided a detection and notification system, seismic protection, piping and painting. Sustainable features included installation of a new energy-efficient LED lighting system. Associated work included electrical upgrades to the main and sub-distribution panels, main circuit breakers, new PA grounding and bonding and lightning protection system. Renovation of over 3,000 square feet of the administrative spaces in the facility included architectural features, associated MEP along with seismic and fire protection upgrades.














Client: Naval Facilities Engineering Systems Command
Contract Value: $1,952,839
Expertise Highlights & Project Features: Cabling and Wiring Installation; Design‐Bid‐Build/Renovation/Electrical/Demolition; Flight IIA DIU5SIM‐STIM Integration
True to our values, safety remained a top priority while this project was performed in a Navy occupied facility. As the Prime Contractor, Westerly fabricated, assembled, and installed propulsion control wiring. The wiring runs between the DDG 117 Data Interface Unit 5 (DIU5) to the DIU5 Simulator/Stimulator (SIM/STIM) and from the DIU5 SIM/STIM to the DIU5 Fuel Control System (FCS) SIM. We assembled and integrated two (2) Back Fit Contract Two Flight Two (BFC2F2) DIU 5 SIM/STIM units into the propulsion and electric plant control systems for the DDG 51 Land Based Engineering Site (LBES) located in Building 77H at the Naval Surface Warfare Center, Philadelphia Division (NSWCPD). Westerly installed 265 linear feet of propulsion control wiring with different American Wiring Gauge (AWG) sizes and number of conductors, 4 plug connectors with different orientations, 4 straight backshells, and 1 package containing 25 cable labels and ties. We interconnected ten (10) test site and BFC2F2 equipment enclosures through approximately 17,000 linear feet of #18‐gauge hook up wire and 34,000 linear feet of shielded, #18 gauge copper conductor, twisted pair and twisted triad, cable in various sizes of Military-type plug connectors in which the cables are terminated. For this project, Westerly expedited the delivery of custom racks that required 6‐8 weeks lead time and performed the installation due to the client’s urgent need for the rack to be completely operational quickly. The racks were installed with new fiber optic cable runs that terminated in the framework. This extensive wiring project required end‐to‐end testing to ensure connectivity. Once termination was complete, Westerly performed the initial verification and continuity testing to ensure the system was connected and ready for client commissioning. We verified and validated connection to the client’s system, and also assisted the client with application testing.



Client: Smithsonian Institution
Contract Value: $2,441,448
Expertise Highlights & Project Features: Mechanical; Electrical; Occupied Space; Conduit; Utility Connections
As the prime contractor, Westerly performs construction and renovation services in occupied spaces for the Smithsonian Institution across multiple galleries and museums throughout the Washington, DC area.
Notable Projects under this IDIQ:
-Anacostia Community Museum: Westerly installed a new lighting control system to control lighting in the galleries and public spaces throughout the museum. The project provided a new dimming equipment system with new dimming panels, wall switches, and sensors throughout all 5 exhibit galleries in the Museum.
-Baselitz Exhibition at Hirshhorn Museum & Sculpture Garden: We demolished existing gypsum board, studs, and custom partition clamps; installed new track and gypsum board; and reinstalled partition clamps. We also plastered and sanded all surfaces to a Level 4 finish.
-Hiroshi Sugimoto Lobby Café: Westerly provided all utility connections through the lobby floor and up to the bottom of the Lobby Café cabinet components. We also furnished and connected all fixtures and equipment in the lower-level workroom.
-Time-Based Media Installation at National Portrait Gallery: Westerly renovated the existing gallery space. For this project, we demolished the existing walls & finishes, installed new MDF door corners, and completed a Level 5+ drywall finish.
-Trevor-Paglen Exhibition at National Portrait Gallery: We renovated 4 separate existing gallery spaces. Westerly demolished existing walls & finishes, installed new metal-framed partitions, drywall, and trim, and painted in all areas.













Client: United States Department of Agriculture
Contract Value: $216,759
Expertise Highlights & Project Features: Mechanical Electrical Plumbing (MEP); Design-Build; Asbestos Removal, HVAC; Concrete Pouring
Westerly utilized our expertise in Design-Build to provide investigation, documentation, design, and construction services to replace a multi-zone Air Handling Unit (AHU) and Buffer Tank. We removed the existing AHU and disconnected and removed the ducts and pipes. During the process, we identified and removed asbestos within the duct insulation. Westerly assembled and installed a new AHU unit and buffer tank. We excavated and poured a concrete pad to relocate and install the buffer tank and connect the lines in the building.




Client: Department of Homeland Security
Contract Value: $542,107
Expertise Highlights & Project Features: Design-Build; Perimeter Lighting; CCTV Security Cameras
As the prime contractor, Westerly provided design-build services to upgrade lighting and security systems and equipment. Westerly upgraded existing equipment to match stringent specifications of the new system. We designed both perimeter lighting & a CCTV security camera system with 1080p high resolution, low and no light capabilities. The lighting & camera coverage captures 100% of the perimeter along the fence line of the main campus. The configuration contains a high-definition digital video recording (DVR) system with a 3-terabyte hard drive with the capability to include video & image downloading to flash drives and DVDs. Westerly successfully created a multi-plex console for the monitoring station allowing operators to switch between cameras & DVRs and to remotely control pan, tilt and zoom of the cameras. The existing cameras, console and DVRs were also replaced with the same system specifications. The existing video cables and wiring were updated to Category 5 (CAT 5) or fiber optic that is compatible with the new system.

Client: United States Department of Agriculture
Contract Value: $299,851
Expertise Highlights & Project Features: Walkways; Pathways; Remodeling; Hardscaping; Paving; Drainage and Irrigation Systems; Grading; Landscaping
As the prime contractor, Westerly rehabilitated and replaced the patio and walkways at the National Arboretum (412 acres). The work included drainage systems, irrigation systems, and landscaping. The work commenced with a construction survey and layout for the patios and walkways including shooting existing grades and recording elevations; measuring and recording existing dimensions for pavers, stoops, steps, asphalt and inlets; staking out elevations for drainage system and paver installations; locating existing irrigation main lines, lateral lines, irrigation heads, wires, and valve boxes. Westerly removed and disposed of existing pavers, subgraded to a depth of 8” to allow for new stone base and pavers, existing edging, existing plants, and pea gravel areas. We saw cut, removed and disposed of existing asphalt. We also performed water meter installation and tested the irrigation system to ensure functionality for service to the National Arboretum. Our skilled team performed the grading of bed areas at the building perimeter to provide a minimum of 2% slope away from the building and installed new concrete pavers, 4” compacted stone base (CR-6) and 1” sand setting bed. We also installed new positive gravity drainage systems to collect downspouts, A/C condensate line and surface drains, lateral drain lines and trunk lines.














Client: National Park Service
Contract Value: $475,876
Expertise Highlights & Project Features: Construction; Paving; Bridging; ADA Curbs; Asphalt Trails; Compact Gravel Trails; Boulder/Moveable Posts; Tree Planting; New Boardwalk; Pedestrian Signage; Vehicle Pavement Markings
Westerly was the prime contractor for this project at The National Capital Parks-East Hiker and Biker Trail in various locations throughout the Washington, DC vicinity. The project included general construction activities in and around the trail in areas trafficked by pedestrians. The scope of the work included tree planting, construction, repair, and replacement of 7.2 miles of asphalt trail sections; restoration of gravel trail sections; resurfacing of existing asphalt trail sections; relocation and installation of motor vehicle prevention boulders and pressure-treated wood posts; construction of a pressure-treated boardwalk with members and decking; galvanized plates and bolts; concrete sonotube and cast-in-place foundations; and steel movable posts and connectors. Westerly provided pedestrian signage and vehicle pavement markings and added ADA-compliant curb ramps for wheelchair access.




Client: John F. Kennedy Center for the Performing Arts
Contract Value: $428,403
Expertise Highlights & Project Features: Wayfinding; Signage; Painting; Concrete; Occupied Space
This project for the John F. Kennedy Center for the Performing Arts was multifaceted and consisted of the installation of Wayfinding in Garage Level A. The work included the preparation and painting of elevator lobby walls and columns with new wayfinding and life safety graphics, preparation and installation of ‘trailblazing’ walk path on the parking deck slab, cosmetic concrete repairs and patching on columns and the preparation and painting of all columns in a color coded manner with section identification graphics, life safety graphics, and telephone graphics.

Client: National Oceanic and Atmospheric Administration
Contract Value: $167,491
Expertise Highlights & Project Features: Smart Conference Rooms Upgrade; Audio-Visual; CCTV; MEP
Westerly was the prime contractor on this project at the National Oceanic and Atmospheric Administration to construct two (2) new “Smart” Conference Rooms, fully equipped to provide its users with state-of-the art A/V and Video Conferencing capabilities. For each Conference Room, the scope of the work included the supply and install of new infrastructure including cabling, wiring, outlets, transmitters, and digital media switching control system. Video conferencing upgrades included the installation of cameras and microphones and DSP mixer analog telephone hybrid. Additionally installed were two (2) 70” LCD screens and supporting speakers.

Client: United States Army Corps of Engineers
Contract Value: $3,489,648
Expertise Highlights & Project Features: Fire Protection and HVAC System; Design‐Build; Demolition; Concrete; Masonry; Interior Renovation; Exterior Improvements; Metals; Fire Alarm; MEP; Foam System; Fire Deluge System
Westerly was the Prime Contractor on this design-build project to repair the Fire Alarm Suppression and Electrical Systems and renovate the administrative area for the US Army Corps of Engineers at Davison Army Airfield in Fort Belvoir, VA. The 14,047 square foot facility, referred to as ‘Hanger 3232’, houses aircrafts. The deluge sprinkler system is essential to safeguarding personnel, aircraft and equipment. Westerly provided all materials, labor, equipment, transportation and management services to design and build the facility’s new systems and admin section. The multi-trade project included: demolition, electrical, cabinetry, openings, drywall, plumbing, mechanical, and painting. Westerly’s design team, with WFT Engineering as DOR, provided the basis of design, specifications and drawings to accommodate the new sprinkler system, electrical and lighting systems, and architectural features in admin spaces and ensure that all are code compliant. The team included licensed mechanical, plumbing, electrical, environmental, and fire protection engineers. Work commenced with demolition and removal of the existing deluge sprinkler system. Westerly installed a new pre-action fire deluge system for the entire hangar space and the new system was tied into the existing water service. Fire suppression efficacy was then supplemented with the installation of high expansion foam generators in proximity to aircraft parking spaces. Westerly also provided a detection and notification system, seismic protection, piping and painting. Sustainable features included installation of a new energy-efficient LED lighting system. Associated work included electrical upgrades to the main and sub-distribution panels, main circuit breakers, new PA grounding and bonding and lightning protection system. Renovation of over 3,000 square feet of the administrative spaces in the facility included architectural features, associated MEP along with seismic and fire protection upgrades.














Client: Naval Facilities Engineering Systems Command
Contract Value: $1,952,839
Expertise Highlights & Project Features: Cabling and Wiring Installation; Design‐Bid‐Build/Renovation/Electrical/Demolition; Flight IIA DIU5SIM‐STIM Integration
True to our values, safety remained a top priority while this project was performed in a Navy occupied facility. As the Prime Contractor, Westerly fabricated, assembled, and installed propulsion control wiring. The wiring runs between the DDG 117 Data Interface Unit 5 (DIU5) to the DIU5 Simulator/Stimulator (SIM/STIM) and from the DIU5 SIM/STIM to the DIU5 Fuel Control System (FCS) SIM. We assembled and integrated two (2) Back Fit Contract Two Flight Two (BFC2F2) DIU 5 SIM/STIM units into the propulsion and electric plant control systems for the DDG 51 Land Based Engineering Site (LBES) located in Building 77H at the Naval Surface Warfare Center, Philadelphia Division (NSWCPD). Westerly installed 265 linear feet of propulsion control wiring with different American Wiring Gauge (AWG) sizes and number of conductors, 4 plug connectors with different orientations, 4 straight backshells, and 1 package containing 25 cable labels and ties. We interconnected ten (10) test site and BFC2F2 equipment enclosures through approximately 17,000 linear feet of #18‐gauge hook up wire and 34,000 linear feet of shielded, #18 gauge copper conductor, twisted pair and twisted triad, cable in various sizes of Military-type plug connectors in which the cables are terminated. For this project, Westerly expedited the delivery of custom racks that required 6‐8 weeks lead time and performed the installation due to the client’s urgent need for the rack to be completely operational quickly. The racks were installed with new fiber optic cable runs that terminated in the framework. This extensive wiring project required end‐to‐end testing to ensure connectivity. Once termination was complete, Westerly performed the initial verification and continuity testing to ensure the system was connected and ready for client commissioning. We verified and validated connection to the client’s system, and also assisted the client with application testing.



Client: Smithsonian Institution
Contract Value: $2,441,448
Expertise Highlights & Project Features: Mechanical; Electrical; Occupied Space; Conduit; Utility Connections
As the prime contractor, Westerly performs construction and renovation services in occupied spaces for the Smithsonian Institution across multiple galleries and museums throughout the Washington, DC area.
Notable Projects under this IDIQ:
-Anacostia Community Museum: Westerly installed a new lighting control system to control lighting in the galleries and public spaces throughout the museum. The project provided a new dimming equipment system with new dimming panels, wall switches, and sensors throughout all 5 exhibit galleries in the Museum.
-Baselitz Exhibition at Hirshhorn Museum & Sculpture Garden: We demolished existing gypsum board, studs, and custom partition clamps; installed new track and gypsum board; and reinstalled partition clamps. We also plastered and sanded all surfaces to a Level 4 finish.
-Hiroshi Sugimoto Lobby Café: Westerly provided all utility connections through the lobby floor and up to the bottom of the Lobby Café cabinet components. We also furnished and connected all fixtures and equipment in the lower-level workroom.
-Time-Based Media Installation at National Portrait Gallery: Westerly renovated the existing gallery space. For this project, we demolished the existing walls & finishes, installed new MDF door corners, and completed a Level 5+ drywall finish.
-Trevor-Paglen Exhibition at National Portrait Gallery: We renovated 4 separate existing gallery spaces. Westerly demolished existing walls & finishes, installed new metal-framed partitions, drywall, and trim, and painted in all areas.













Client: United States Department of Agriculture
Contract Value: $216,759
Expertise Highlights & Project Features: Mechanical Electrical Plumbing (MEP); Design-Build; Asbestos Removal, HVAC; Concrete Pouring
Westerly utilized our expertise in Design-Build to provide investigation, documentation, design, and construction services to replace a multi-zone Air Handling Unit (AHU) and Buffer Tank. We removed the existing AHU and disconnected and removed the ducts and pipes. During the process, we identified and removed asbestos within the duct insulation. Westerly assembled and installed a new AHU unit and buffer tank. We excavated and poured a concrete pad to relocate and install the buffer tank and connect the lines in the building.




Client: Department of Homeland Security
Contract Value: $542,107
Expertise Highlights & Project Features: Design-Build; Perimeter Lighting; CCTV Security Cameras
As the prime contractor, Westerly provided design-build services to upgrade lighting and security systems and equipment. Westerly upgraded existing equipment to match stringent specifications of the new system. We designed both perimeter lighting & a CCTV security camera system with 1080p high resolution, low and no light capabilities. The lighting & camera coverage captures 100% of the perimeter along the fence line of the main campus. The configuration contains a high-definition digital video recording (DVR) system with a 3-terabyte hard drive with the capability to include video & image downloading to flash drives and DVDs. Westerly successfully created a multi-plex console for the monitoring station allowing operators to switch between cameras & DVRs and to remotely control pan, tilt and zoom of the cameras. The existing cameras, console and DVRs were also replaced with the same system specifications. The existing video cables and wiring were updated to Category 5 (CAT 5) or fiber optic that is compatible with the new system.

Client: United States Department of Agriculture
Contract Value: $299,851
Expertise Highlights & Project Features: Walkways; Pathways; Remodeling; Hardscaping; Paving; Drainage and Irrigation Systems; Grading; Landscaping
As the prime contractor, Westerly rehabilitated and replaced the patio and walkways at the National Arboretum (412 acres). The work included drainage systems, irrigation systems, and landscaping. The work commenced with a construction survey and layout for the patios and walkways including shooting existing grades and recording elevations; measuring and recording existing dimensions for pavers, stoops, steps, asphalt and inlets; staking out elevations for drainage system and paver installations; locating existing irrigation main lines, lateral lines, irrigation heads, wires, and valve boxes. Westerly removed and disposed of existing pavers, subgraded to a depth of 8” to allow for new stone base and pavers, existing edging, existing plants, and pea gravel areas. We saw cut, removed and disposed of existing asphalt. We also performed water meter installation and tested the irrigation system to ensure functionality for service to the National Arboretum. Our skilled team performed the grading of bed areas at the building perimeter to provide a minimum of 2% slope away from the building and installed new concrete pavers, 4” compacted stone base (CR-6) and 1” sand setting bed. We also installed new positive gravity drainage systems to collect downspouts, A/C condensate line and surface drains, lateral drain lines and trunk lines.














Client: National Park Service
Contract Value: $475,876
Expertise Highlights & Project Features: Construction; Paving; Bridging; ADA Curbs; Asphalt Trails; Compact Gravel Trails; Boulder/Moveable Posts; Tree Planting; New Boardwalk; Pedestrian Signage; Vehicle Pavement Markings
Westerly was the prime contractor for this project at The National Capital Parks-East Hiker and Biker Trail in various locations throughout the Washington, DC vicinity. The project included general construction activities in and around the trail in areas trafficked by pedestrians. The scope of the work included tree planting, construction, repair, and replacement of 7.2 miles of asphalt trail sections; restoration of gravel trail sections; resurfacing of existing asphalt trail sections; relocation and installation of motor vehicle prevention boulders and pressure-treated wood posts; construction of a pressure-treated boardwalk with members and decking; galvanized plates and bolts; concrete sonotube and cast-in-place foundations; and steel movable posts and connectors. Westerly provided pedestrian signage and vehicle pavement markings and added ADA-compliant curb ramps for wheelchair access.




Client: John F. Kennedy Center for the Performing Arts
Contract Value: $428,403
Expertise Highlights & Project Features: Wayfinding; Signage; Painting; Concrete; Occupied Space
This project for the John F. Kennedy Center for the Performing Arts was multifaceted and consisted of the installation of Wayfinding in Garage Level A. The work included the preparation and painting of elevator lobby walls and columns with new wayfinding and life safety graphics, preparation and installation of ‘trailblazing’ walk path on the parking deck slab, cosmetic concrete repairs and patching on columns and the preparation and painting of all columns in a color coded manner with section identification graphics, life safety graphics, and telephone graphics.

Client: Department of Homeland Security
Contract Value: $377,014
Expertise Highlights & Project Features: Demolition; Sanitary Sewer System; Cost-Savings
Westerly was the prime contractor for the demolition & replacement of 6 feet of 10-inch sanitary sewer line under an existing parking lot. Westerly preserved the parking lot and provided a bypass system to keep the sewer line operational during the relining process. We relined the original terra cotta pipe with a resin material to provide a longer lasting solution. Westerly completed the work quickly and efficiently and provided cost savings to the owner.


Client: National Oceanic and Atmospheric Administration
Contract Value: $167,491
Expertise Highlights & Project Features: Smart Conference Rooms Upgrade; Audio-Visual; CCTV; MEP
Westerly was the prime contractor on this project at the National Oceanic and Atmospheric Administration to construct two (2) new “Smart” Conference Rooms, fully equipped to provide its users with state-of-the art A/V and Video Conferencing capabilities. For each Conference Room, the scope of the work included the supply and install of new infrastructure including cabling, wiring, outlets, transmitters, and digital media switching control system. Video conferencing upgrades included the installation of cameras and microphones and DSP mixer analog telephone hybrid. Additionally installed were two (2) 70” LCD screens and supporting speakers.

Client: United States Army Corps of Engineers
Contract Value: $3,489,648
Expertise Highlights & Project Features: Fire Protection and HVAC System; Design‐Build; Demolition; Concrete; Masonry; Interior Renovation; Exterior Improvements; Metals; Fire Alarm; MEP; Foam System; Fire Deluge System
Westerly was the Prime Contractor on this design-build project to repair the Fire Alarm Suppression and Electrical Systems and renovate the administrative area for the US Army Corps of Engineers at Davison Army Airfield in Fort Belvoir, VA. The 14,047 square foot facility, referred to as ‘Hanger 3232’, houses aircrafts. The deluge sprinkler system is essential to safeguarding personnel, aircraft and equipment. Westerly provided all materials, labor, equipment, transportation and management services to design and build the facility’s new systems and admin section. The multi-trade project included: demolition, electrical, cabinetry, openings, drywall, plumbing, mechanical, and painting. Westerly’s design team, with WFT Engineering as DOR, provided the basis of design, specifications and drawings to accommodate the new sprinkler system, electrical and lighting systems, and architectural features in admin spaces and ensure that all are code compliant. The team included licensed mechanical, plumbing, electrical, environmental, and fire protection engineers. Work commenced with demolition and removal of the existing deluge sprinkler system. Westerly installed a new pre-action fire deluge system for the entire hangar space and the new system was tied into the existing water service. Fire suppression efficacy was then supplemented with the installation of high expansion foam generators in proximity to aircraft parking spaces. Westerly also provided a detection and notification system, seismic protection, piping and painting. Sustainable features included installation of a new energy-efficient LED lighting system. Associated work included electrical upgrades to the main and sub-distribution panels, main circuit breakers, new PA grounding and bonding and lightning protection system. Renovation of over 3,000 square feet of the administrative spaces in the facility included architectural features, associated MEP along with seismic and fire protection upgrades.














Client: Naval Facilities Engineering Systems Command
Contract Value: $1,952,839
Expertise Highlights & Project Features: Cabling and Wiring Installation; Design‐Bid‐Build/Renovation/Electrical/Demolition; Flight IIA DIU5SIM‐STIM Integration
True to our values, safety remained a top priority while this project was performed in a Navy occupied facility. As the Prime Contractor, Westerly fabricated, assembled, and installed propulsion control wiring. The wiring runs between the DDG 117 Data Interface Unit 5 (DIU5) to the DIU5 Simulator/Stimulator (SIM/STIM) and from the DIU5 SIM/STIM to the DIU5 Fuel Control System (FCS) SIM. We assembled and integrated two (2) Back Fit Contract Two Flight Two (BFC2F2) DIU 5 SIM/STIM units into the propulsion and electric plant control systems for the DDG 51 Land Based Engineering Site (LBES) located in Building 77H at the Naval Surface Warfare Center, Philadelphia Division (NSWCPD). Westerly installed 265 linear feet of propulsion control wiring with different American Wiring Gauge (AWG) sizes and number of conductors, 4 plug connectors with different orientations, 4 straight backshells, and 1 package containing 25 cable labels and ties. We interconnected ten (10) test site and BFC2F2 equipment enclosures through approximately 17,000 linear feet of #18‐gauge hook up wire and 34,000 linear feet of shielded, #18 gauge copper conductor, twisted pair and twisted triad, cable in various sizes of Military-type plug connectors in which the cables are terminated. For this project, Westerly expedited the delivery of custom racks that required 6‐8 weeks lead time and performed the installation due to the client’s urgent need for the rack to be completely operational quickly. The racks were installed with new fiber optic cable runs that terminated in the framework. This extensive wiring project required end‐to‐end testing to ensure connectivity. Once termination was complete, Westerly performed the initial verification and continuity testing to ensure the system was connected and ready for client commissioning. We verified and validated connection to the client’s system, and also assisted the client with application testing.



Client: Smithsonian Institution
Contract Value: $2,441,448
Expertise Highlights & Project Features: Mechanical; Electrical; Occupied Space; Conduit; Utility Connections
As the prime contractor, Westerly performs construction and renovation services in occupied spaces for the Smithsonian Institution across multiple galleries and museums throughout the Washington, DC area.
Notable Projects under this IDIQ:
-Anacostia Community Museum: Westerly installed a new lighting control system to control lighting in the galleries and public spaces throughout the museum. The project provided a new dimming equipment system with new dimming panels, wall switches, and sensors throughout all 5 exhibit galleries in the Museum.
-Baselitz Exhibition at Hirshhorn Museum & Sculpture Garden: We demolished existing gypsum board, studs, and custom partition clamps; installed new track and gypsum board; and reinstalled partition clamps. We also plastered and sanded all surfaces to a Level 4 finish.
-Hiroshi Sugimoto Lobby Café: Westerly provided all utility connections through the lobby floor and up to the bottom of the Lobby Café cabinet components. We also furnished and connected all fixtures and equipment in the lower-level workroom.
-Time-Based Media Installation at National Portrait Gallery: Westerly renovated the existing gallery space. For this project, we demolished the existing walls & finishes, installed new MDF door corners, and completed a Level 5+ drywall finish.
-Trevor-Paglen Exhibition at National Portrait Gallery: We renovated 4 separate existing gallery spaces. Westerly demolished existing walls & finishes, installed new metal-framed partitions, drywall, and trim, and painted in all areas.













Client: United States Department of Agriculture
Contract Value: $216,759
Expertise Highlights & Project Features: Mechanical Electrical Plumbing (MEP); Design-Build; Asbestos Removal, HVAC; Concrete Pouring
Westerly utilized our expertise in Design-Build to provide investigation, documentation, design, and construction services to replace a multi-zone Air Handling Unit (AHU) and Buffer Tank. We removed the existing AHU and disconnected and removed the ducts and pipes. During the process, we identified and removed asbestos within the duct insulation. Westerly assembled and installed a new AHU unit and buffer tank. We excavated and poured a concrete pad to relocate and install the buffer tank and connect the lines in the building.




Client: Department of Homeland Security
Contract Value: $542,107
Expertise Highlights & Project Features: Design-Build; Perimeter Lighting; CCTV Security Cameras
As the prime contractor, Westerly provided design-build services to upgrade lighting and security systems and equipment. Westerly upgraded existing equipment to match stringent specifications of the new system. We designed both perimeter lighting & a CCTV security camera system with 1080p high resolution, low and no light capabilities. The lighting & camera coverage captures 100% of the perimeter along the fence line of the main campus. The configuration contains a high-definition digital video recording (DVR) system with a 3-terabyte hard drive with the capability to include video & image downloading to flash drives and DVDs. Westerly successfully created a multi-plex console for the monitoring station allowing operators to switch between cameras & DVRs and to remotely control pan, tilt and zoom of the cameras. The existing cameras, console and DVRs were also replaced with the same system specifications. The existing video cables and wiring were updated to Category 5 (CAT 5) or fiber optic that is compatible with the new system.

Client: United States Department of Agriculture
Contract Value: $299,851
Expertise Highlights & Project Features: Walkways; Pathways; Remodeling; Hardscaping; Paving; Drainage and Irrigation Systems; Grading; Landscaping
As the prime contractor, Westerly rehabilitated and replaced the patio and walkways at the National Arboretum (412 acres). The work included drainage systems, irrigation systems, and landscaping. The work commenced with a construction survey and layout for the patios and walkways including shooting existing grades and recording elevations; measuring and recording existing dimensions for pavers, stoops, steps, asphalt and inlets; staking out elevations for drainage system and paver installations; locating existing irrigation main lines, lateral lines, irrigation heads, wires, and valve boxes. Westerly removed and disposed of existing pavers, subgraded to a depth of 8” to allow for new stone base and pavers, existing edging, existing plants, and pea gravel areas. We saw cut, removed and disposed of existing asphalt. We also performed water meter installation and tested the irrigation system to ensure functionality for service to the National Arboretum. Our skilled team performed the grading of bed areas at the building perimeter to provide a minimum of 2% slope away from the building and installed new concrete pavers, 4” compacted stone base (CR-6) and 1” sand setting bed. We also installed new positive gravity drainage systems to collect downspouts, A/C condensate line and surface drains, lateral drain lines and trunk lines.














Client: National Park Service
Contract Value: $475,876
Expertise Highlights & Project Features: Construction; Paving; Bridging; ADA Curbs; Asphalt Trails; Compact Gravel Trails; Boulder/Moveable Posts; Tree Planting; New Boardwalk; Pedestrian Signage; Vehicle Pavement Markings
Westerly was the prime contractor for this project at The National Capital Parks-East Hiker and Biker Trail in various locations throughout the Washington, DC vicinity. The project included general construction activities in and around the trail in areas trafficked by pedestrians. The scope of the work included tree planting, construction, repair, and replacement of 7.2 miles of asphalt trail sections; restoration of gravel trail sections; resurfacing of existing asphalt trail sections; relocation and installation of motor vehicle prevention boulders and pressure-treated wood posts; construction of a pressure-treated boardwalk with members and decking; galvanized plates and bolts; concrete sonotube and cast-in-place foundations; and steel movable posts and connectors. Westerly provided pedestrian signage and vehicle pavement markings and added ADA-compliant curb ramps for wheelchair access.




Client: John F. Kennedy Center for the Performing Arts
Contract Value: $428,403
Expertise Highlights & Project Features: Wayfinding; Signage; Painting; Concrete; Occupied Space
This project for the John F. Kennedy Center for the Performing Arts was multifaceted and consisted of the installation of Wayfinding in Garage Level A. The work included the preparation and painting of elevator lobby walls and columns with new wayfinding and life safety graphics, preparation and installation of ‘trailblazing’ walk path on the parking deck slab, cosmetic concrete repairs and patching on columns and the preparation and painting of all columns in a color coded manner with section identification graphics, life safety graphics, and telephone graphics.

Client: Naval Facilities Engineering Systems Command
Contract Value: $878,803
Expertise Highlights & Project Features: Design-Bid-Build; Exterior Renovation; Roofing; Demolition
Westerly removed and replaced a new and improved roof for Building 60, at the Carderock Naval Surface Warfare Center, in Bethesda, Maryland. This was a design-bid-build roofing project showcasing our demolition and exterior renovation skills. Westerly provided a full comparison takeoff to the owner with the advantages and disadvantages of both cold applied and spray foam application of the roof. After determining the Spray Foam was a system better suited for dry climates, we agreed to use the cold applied roofing system, Styrene-Butadiene-Styrene (SBS) Two-Ply Roofing. Westerly was able to convey that the SBS is a strong, resilient, asphalt-modified bitumen membrane containing a core of non-woven polyester mat coated with durable SBS modified asphalt and a ceramic granule surface designed for hot mop and cold adhesive applications.. At the start of this project, Westerly developed a strategy to complete the removal and replacement of the new roof for Building 60, by section and elevation. Westerly performed several safety measures prior to beginning the project: by utilizing parapet clamps with wood railings along the perimeter of the roof for fall protection, tight scheduling with the roofing subcontractor was established to ensure water tightness and prevent leaks at the end of each work shift. Before mobilization, Westerly cleared out steel debris stationed at our contractor’s laydown area. Westerly developed a strategy to reinstall the roof, including mapping out how the project could be finished. We replaced the south (approximately 80 feet by 130 feet) and north sections housing the rooftop chillers, approximately 135‐foot by 100‐foot. The project was split into two sections: the higher roof of 10,087 square feet (south elevation) and the lower roof of 13,049 square feet (north elevation). Westerly used a fork lift to place materials on the north roof. We used a crane to raise and lower materials for the south roof, which required a crane plan, crane inspection, and NAVFAC inspection. We removed the existing built‐up 2‐ply asphalt roof system and replaced it with 3‐ply Styrene‐Butadiene‐Styrene (SBS) with cap sheet system down to the roof deck. Westerly applied numerical values in squares for the portions of the roof to be demolished and reinstalled the same day. Mechanical roof piping was raised and re-supported during new roof installation. perform daily inspections in the mornings to identify any leaks and ensure water tightness. Weather checks were also performed to indicate days when a 30% chance of rain or snow would occur. On these weather days, no installation was performed. Westerly also performed these checks prior to starting the next section of roof installation. While working on Building 60’s roof, Westerly identified an existing wooden staircase that failed to meet code requirements. Once the assignment was complete, Westerly demolished the fragile stairs and constructed a new code compliant flight of stairs, at no additional cost to the client.














Client: Department of Homeland Security
Contract Value: $377,014
Expertise Highlights & Project Features: Demolition; Sanitary Sewer System; Cost-Savings
Westerly was the prime contractor for the demolition & replacement of 6 feet of 10-inch sanitary sewer line under an existing parking lot. Westerly preserved the parking lot and provided a bypass system to keep the sewer line operational during the relining process. We relined the original terra cotta pipe with a resin material to provide a longer lasting solution. Westerly completed the work quickly and efficiently and provided cost savings to the owner.


Client: National Oceanic and Atmospheric Administration
Contract Value: $167,491
Expertise Highlights & Project Features: Smart Conference Rooms Upgrade; Audio-Visual; CCTV; MEP
Westerly was the prime contractor on this project at the National Oceanic and Atmospheric Administration to construct two (2) new “Smart” Conference Rooms, fully equipped to provide its users with state-of-the art A/V and Video Conferencing capabilities. For each Conference Room, the scope of the work included the supply and install of new infrastructure including cabling, wiring, outlets, transmitters, and digital media switching control system. Video conferencing upgrades included the installation of cameras and microphones and DSP mixer analog telephone hybrid. Additionally installed were two (2) 70” LCD screens and supporting speakers.

Client: United States Army Corps of Engineers
Contract Value: $3,489,648
Expertise Highlights & Project Features: Fire Protection and HVAC System; Design‐Build; Demolition; Concrete; Masonry; Interior Renovation; Exterior Improvements; Metals; Fire Alarm; MEP; Foam System; Fire Deluge System
Westerly was the Prime Contractor on this design-build project to repair the Fire Alarm Suppression and Electrical Systems and renovate the administrative area for the US Army Corps of Engineers at Davison Army Airfield in Fort Belvoir, VA. The 14,047 square foot facility, referred to as ‘Hanger 3232’, houses aircrafts. The deluge sprinkler system is essential to safeguarding personnel, aircraft and equipment. Westerly provided all materials, labor, equipment, transportation and management services to design and build the facility’s new systems and admin section. The multi-trade project included: demolition, electrical, cabinetry, openings, drywall, plumbing, mechanical, and painting. Westerly’s design team, with WFT Engineering as DOR, provided the basis of design, specifications and drawings to accommodate the new sprinkler system, electrical and lighting systems, and architectural features in admin spaces and ensure that all are code compliant. The team included licensed mechanical, plumbing, electrical, environmental, and fire protection engineers. Work commenced with demolition and removal of the existing deluge sprinkler system. Westerly installed a new pre-action fire deluge system for the entire hangar space and the new system was tied into the existing water service. Fire suppression efficacy was then supplemented with the installation of high expansion foam generators in proximity to aircraft parking spaces. Westerly also provided a detection and notification system, seismic protection, piping and painting. Sustainable features included installation of a new energy-efficient LED lighting system. Associated work included electrical upgrades to the main and sub-distribution panels, main circuit breakers, new PA grounding and bonding and lightning protection system. Renovation of over 3,000 square feet of the administrative spaces in the facility included architectural features, associated MEP along with seismic and fire protection upgrades.














Client: Naval Facilities Engineering Systems Command
Contract Value: $1,952,839
Expertise Highlights & Project Features: Cabling and Wiring Installation; Design‐Bid‐Build/Renovation/Electrical/Demolition; Flight IIA DIU5SIM‐STIM Integration
True to our values, safety remained a top priority while this project was performed in a Navy occupied facility. As the Prime Contractor, Westerly fabricated, assembled, and installed propulsion control wiring. The wiring runs between the DDG 117 Data Interface Unit 5 (DIU5) to the DIU5 Simulator/Stimulator (SIM/STIM) and from the DIU5 SIM/STIM to the DIU5 Fuel Control System (FCS) SIM. We assembled and integrated two (2) Back Fit Contract Two Flight Two (BFC2F2) DIU 5 SIM/STIM units into the propulsion and electric plant control systems for the DDG 51 Land Based Engineering Site (LBES) located in Building 77H at the Naval Surface Warfare Center, Philadelphia Division (NSWCPD). Westerly installed 265 linear feet of propulsion control wiring with different American Wiring Gauge (AWG) sizes and number of conductors, 4 plug connectors with different orientations, 4 straight backshells, and 1 package containing 25 cable labels and ties. We interconnected ten (10) test site and BFC2F2 equipment enclosures through approximately 17,000 linear feet of #18‐gauge hook up wire and 34,000 linear feet of shielded, #18 gauge copper conductor, twisted pair and twisted triad, cable in various sizes of Military-type plug connectors in which the cables are terminated. For this project, Westerly expedited the delivery of custom racks that required 6‐8 weeks lead time and performed the installation due to the client’s urgent need for the rack to be completely operational quickly. The racks were installed with new fiber optic cable runs that terminated in the framework. This extensive wiring project required end‐to‐end testing to ensure connectivity. Once termination was complete, Westerly performed the initial verification and continuity testing to ensure the system was connected and ready for client commissioning. We verified and validated connection to the client’s system, and also assisted the client with application testing.



Client: Smithsonian Institution
Contract Value: $2,441,448
Expertise Highlights & Project Features: Mechanical; Electrical; Occupied Space; Conduit; Utility Connections
As the prime contractor, Westerly performs construction and renovation services in occupied spaces for the Smithsonian Institution across multiple galleries and museums throughout the Washington, DC area.
Notable Projects under this IDIQ:
-Anacostia Community Museum: Westerly installed a new lighting control system to control lighting in the galleries and public spaces throughout the museum. The project provided a new dimming equipment system with new dimming panels, wall switches, and sensors throughout all 5 exhibit galleries in the Museum.
-Baselitz Exhibition at Hirshhorn Museum & Sculpture Garden: We demolished existing gypsum board, studs, and custom partition clamps; installed new track and gypsum board; and reinstalled partition clamps. We also plastered and sanded all surfaces to a Level 4 finish.
-Hiroshi Sugimoto Lobby Café: Westerly provided all utility connections through the lobby floor and up to the bottom of the Lobby Café cabinet components. We also furnished and connected all fixtures and equipment in the lower-level workroom.
-Time-Based Media Installation at National Portrait Gallery: Westerly renovated the existing gallery space. For this project, we demolished the existing walls & finishes, installed new MDF door corners, and completed a Level 5+ drywall finish.
-Trevor-Paglen Exhibition at National Portrait Gallery: We renovated 4 separate existing gallery spaces. Westerly demolished existing walls & finishes, installed new metal-framed partitions, drywall, and trim, and painted in all areas.













Client: United States Department of Agriculture
Contract Value: $216,759
Expertise Highlights & Project Features: Mechanical Electrical Plumbing (MEP); Design-Build; Asbestos Removal, HVAC; Concrete Pouring
Westerly utilized our expertise in Design-Build to provide investigation, documentation, design, and construction services to replace a multi-zone Air Handling Unit (AHU) and Buffer Tank. We removed the existing AHU and disconnected and removed the ducts and pipes. During the process, we identified and removed asbestos within the duct insulation. Westerly assembled and installed a new AHU unit and buffer tank. We excavated and poured a concrete pad to relocate and install the buffer tank and connect the lines in the building.




Client: Department of Homeland Security
Contract Value: $542,107
Expertise Highlights & Project Features: Design-Build; Perimeter Lighting; CCTV Security Cameras
As the prime contractor, Westerly provided design-build services to upgrade lighting and security systems and equipment. Westerly upgraded existing equipment to match stringent specifications of the new system. We designed both perimeter lighting & a CCTV security camera system with 1080p high resolution, low and no light capabilities. The lighting & camera coverage captures 100% of the perimeter along the fence line of the main campus. The configuration contains a high-definition digital video recording (DVR) system with a 3-terabyte hard drive with the capability to include video & image downloading to flash drives and DVDs. Westerly successfully created a multi-plex console for the monitoring station allowing operators to switch between cameras & DVRs and to remotely control pan, tilt and zoom of the cameras. The existing cameras, console and DVRs were also replaced with the same system specifications. The existing video cables and wiring were updated to Category 5 (CAT 5) or fiber optic that is compatible with the new system.

Client: United States Department of Agriculture
Contract Value: $299,851
Expertise Highlights & Project Features: Walkways; Pathways; Remodeling; Hardscaping; Paving; Drainage and Irrigation Systems; Grading; Landscaping
As the prime contractor, Westerly rehabilitated and replaced the patio and walkways at the National Arboretum (412 acres). The work included drainage systems, irrigation systems, and landscaping. The work commenced with a construction survey and layout for the patios and walkways including shooting existing grades and recording elevations; measuring and recording existing dimensions for pavers, stoops, steps, asphalt and inlets; staking out elevations for drainage system and paver installations; locating existing irrigation main lines, lateral lines, irrigation heads, wires, and valve boxes. Westerly removed and disposed of existing pavers, subgraded to a depth of 8” to allow for new stone base and pavers, existing edging, existing plants, and pea gravel areas. We saw cut, removed and disposed of existing asphalt. We also performed water meter installation and tested the irrigation system to ensure functionality for service to the National Arboretum. Our skilled team performed the grading of bed areas at the building perimeter to provide a minimum of 2% slope away from the building and installed new concrete pavers, 4” compacted stone base (CR-6) and 1” sand setting bed. We also installed new positive gravity drainage systems to collect downspouts, A/C condensate line and surface drains, lateral drain lines and trunk lines.














Client: National Park Service
Contract Value: $475,876
Expertise Highlights & Project Features: Construction; Paving; Bridging; ADA Curbs; Asphalt Trails; Compact Gravel Trails; Boulder/Moveable Posts; Tree Planting; New Boardwalk; Pedestrian Signage; Vehicle Pavement Markings
Westerly was the prime contractor for this project at The National Capital Parks-East Hiker and Biker Trail in various locations throughout the Washington, DC vicinity. The project included general construction activities in and around the trail in areas trafficked by pedestrians. The scope of the work included tree planting, construction, repair, and replacement of 7.2 miles of asphalt trail sections; restoration of gravel trail sections; resurfacing of existing asphalt trail sections; relocation and installation of motor vehicle prevention boulders and pressure-treated wood posts; construction of a pressure-treated boardwalk with members and decking; galvanized plates and bolts; concrete sonotube and cast-in-place foundations; and steel movable posts and connectors. Westerly provided pedestrian signage and vehicle pavement markings and added ADA-compliant curb ramps for wheelchair access.




Client: John F. Kennedy Center for the Performing Arts
Contract Value: $428,403
Expertise Highlights & Project Features: Wayfinding; Signage; Painting; Concrete; Occupied Space
This project for the John F. Kennedy Center for the Performing Arts was multifaceted and consisted of the installation of Wayfinding in Garage Level A. The work included the preparation and painting of elevator lobby walls and columns with new wayfinding and life safety graphics, preparation and installation of ‘trailblazing’ walk path on the parking deck slab, cosmetic concrete repairs and patching on columns and the preparation and painting of all columns in a color coded manner with section identification graphics, life safety graphics, and telephone graphics.

Client: National Park Service
Contract Value: $475,876
Expertise Highlights & Project Features: Renovation; Repair; Safety Barrier; Emergency Services
Westerly was the prime contractor on the Arlington Memorial Bridge restoration project. We provided emergency repairs after a sports utility vehicle lost control on the westbound lanes, smashing, damaging and destabilizing the balustrade. The gaping hole in the balustrade was a large safety risk that required immediate remediation. Temporary fence and jersey barriers were installed for this operation. Westerly reconstructed with new granite stone material, 30 feet of damaged balustrade. This included adding 20 new granite newels, resetting or replacing three rails, resetting one plinth, and replacing two 6 feet long granite curbs. Westerly stabilized the balustrade by removing one piece of granite rail, one plinth and five newels. Once removed, Westerly provided a safety barrier until final repair was completed. Westerly also salvaged three granite pieces of railing from the Potomac River (three foot depth) at bridge pier #2 and hauled salvaged material to the GWMP Parkway Maintenance Facility, for storage by Owner.




Client: Naval Facilities Engineering Systems Command
Contract Value: $878,803
Expertise Highlights & Project Features: Design-Bid-Build; Exterior Renovation; Roofing; Demolition
Westerly removed and replaced a new and improved roof for Building 60, at the Carderock Naval Surface Warfare Center, in Bethesda, Maryland. This was a design-bid-build roofing project showcasing our demolition and exterior renovation skills. Westerly provided a full comparison takeoff to the owner with the advantages and disadvantages of both cold applied and spray foam application of the roof. After determining the Spray Foam was a system better suited for dry climates, we agreed to use the cold applied roofing system, Styrene-Butadiene-Styrene (SBS) Two-Ply Roofing. Westerly was able to convey that the SBS is a strong, resilient, asphalt-modified bitumen membrane containing a core of non-woven polyester mat coated with durable SBS modified asphalt and a ceramic granule surface designed for hot mop and cold adhesive applications.. At the start of this project, Westerly developed a strategy to complete the removal and replacement of the new roof for Building 60, by section and elevation. Westerly performed several safety measures prior to beginning the project: by utilizing parapet clamps with wood railings along the perimeter of the roof for fall protection, tight scheduling with the roofing subcontractor was established to ensure water tightness and prevent leaks at the end of each work shift. Before mobilization, Westerly cleared out steel debris stationed at our contractor’s laydown area. Westerly developed a strategy to reinstall the roof, including mapping out how the project could be finished. We replaced the south (approximately 80 feet by 130 feet) and north sections housing the rooftop chillers, approximately 135‐foot by 100‐foot. The project was split into two sections: the higher roof of 10,087 square feet (south elevation) and the lower roof of 13,049 square feet (north elevation). Westerly used a fork lift to place materials on the north roof. We used a crane to raise and lower materials for the south roof, which required a crane plan, crane inspection, and NAVFAC inspection. We removed the existing built‐up 2‐ply asphalt roof system and replaced it with 3‐ply Styrene‐Butadiene‐Styrene (SBS) with cap sheet system down to the roof deck. Westerly applied numerical values in squares for the portions of the roof to be demolished and reinstalled the same day. Mechanical roof piping was raised and re-supported during new roof installation. perform daily inspections in the mornings to identify any leaks and ensure water tightness. Weather checks were also performed to indicate days when a 30% chance of rain or snow would occur. On these weather days, no installation was performed. Westerly also performed these checks prior to starting the next section of roof installation. While working on Building 60’s roof, Westerly identified an existing wooden staircase that failed to meet code requirements. Once the assignment was complete, Westerly demolished the fragile stairs and constructed a new code compliant flight of stairs, at no additional cost to the client.














Client: Department of Homeland Security
Contract Value: $377,014
Expertise Highlights & Project Features: Demolition; Sanitary Sewer System; Cost-Savings
Westerly was the prime contractor for the demolition & replacement of 6 feet of 10-inch sanitary sewer line under an existing parking lot. Westerly preserved the parking lot and provided a bypass system to keep the sewer line operational during the relining process. We relined the original terra cotta pipe with a resin material to provide a longer lasting solution. Westerly completed the work quickly and efficiently and provided cost savings to the owner.


Client: National Oceanic and Atmospheric Administration
Contract Value: $167,491
Expertise Highlights & Project Features: Smart Conference Rooms Upgrade; Audio-Visual; CCTV; MEP
Westerly was the prime contractor on this project at the National Oceanic and Atmospheric Administration to construct two (2) new “Smart” Conference Rooms, fully equipped to provide its users with state-of-the art A/V and Video Conferencing capabilities. For each Conference Room, the scope of the work included the supply and install of new infrastructure including cabling, wiring, outlets, transmitters, and digital media switching control system. Video conferencing upgrades included the installation of cameras and microphones and DSP mixer analog telephone hybrid. Additionally installed were two (2) 70” LCD screens and supporting speakers.

Client: United States Army Corps of Engineers
Contract Value: $3,489,648
Expertise Highlights & Project Features: Fire Protection and HVAC System; Design‐Build; Demolition; Concrete; Masonry; Interior Renovation; Exterior Improvements; Metals; Fire Alarm; MEP; Foam System; Fire Deluge System
Westerly was the Prime Contractor on this design-build project to repair the Fire Alarm Suppression and Electrical Systems and renovate the administrative area for the US Army Corps of Engineers at Davison Army Airfield in Fort Belvoir, VA. The 14,047 square foot facility, referred to as ‘Hanger 3232’, houses aircrafts. The deluge sprinkler system is essential to safeguarding personnel, aircraft and equipment. Westerly provided all materials, labor, equipment, transportation and management services to design and build the facility’s new systems and admin section. The multi-trade project included: demolition, electrical, cabinetry, openings, drywall, plumbing, mechanical, and painting. Westerly’s design team, with WFT Engineering as DOR, provided the basis of design, specifications and drawings to accommodate the new sprinkler system, electrical and lighting systems, and architectural features in admin spaces and ensure that all are code compliant. The team included licensed mechanical, plumbing, electrical, environmental, and fire protection engineers. Work commenced with demolition and removal of the existing deluge sprinkler system. Westerly installed a new pre-action fire deluge system for the entire hangar space and the new system was tied into the existing water service. Fire suppression efficacy was then supplemented with the installation of high expansion foam generators in proximity to aircraft parking spaces. Westerly also provided a detection and notification system, seismic protection, piping and painting. Sustainable features included installation of a new energy-efficient LED lighting system. Associated work included electrical upgrades to the main and sub-distribution panels, main circuit breakers, new PA grounding and bonding and lightning protection system. Renovation of over 3,000 square feet of the administrative spaces in the facility included architectural features, associated MEP along with seismic and fire protection upgrades.














Client: Naval Facilities Engineering Systems Command
Contract Value: $1,952,839
Expertise Highlights & Project Features: Cabling and Wiring Installation; Design‐Bid‐Build/Renovation/Electrical/Demolition; Flight IIA DIU5SIM‐STIM Integration
True to our values, safety remained a top priority while this project was performed in a Navy occupied facility. As the Prime Contractor, Westerly fabricated, assembled, and installed propulsion control wiring. The wiring runs between the DDG 117 Data Interface Unit 5 (DIU5) to the DIU5 Simulator/Stimulator (SIM/STIM) and from the DIU5 SIM/STIM to the DIU5 Fuel Control System (FCS) SIM. We assembled and integrated two (2) Back Fit Contract Two Flight Two (BFC2F2) DIU 5 SIM/STIM units into the propulsion and electric plant control systems for the DDG 51 Land Based Engineering Site (LBES) located in Building 77H at the Naval Surface Warfare Center, Philadelphia Division (NSWCPD). Westerly installed 265 linear feet of propulsion control wiring with different American Wiring Gauge (AWG) sizes and number of conductors, 4 plug connectors with different orientations, 4 straight backshells, and 1 package containing 25 cable labels and ties. We interconnected ten (10) test site and BFC2F2 equipment enclosures through approximately 17,000 linear feet of #18‐gauge hook up wire and 34,000 linear feet of shielded, #18 gauge copper conductor, twisted pair and twisted triad, cable in various sizes of Military-type plug connectors in which the cables are terminated. For this project, Westerly expedited the delivery of custom racks that required 6‐8 weeks lead time and performed the installation due to the client’s urgent need for the rack to be completely operational quickly. The racks were installed with new fiber optic cable runs that terminated in the framework. This extensive wiring project required end‐to‐end testing to ensure connectivity. Once termination was complete, Westerly performed the initial verification and continuity testing to ensure the system was connected and ready for client commissioning. We verified and validated connection to the client’s system, and also assisted the client with application testing.



Client: Smithsonian Institution
Contract Value: $2,441,448
Expertise Highlights & Project Features: Mechanical; Electrical; Occupied Space; Conduit; Utility Connections
As the prime contractor, Westerly performs construction and renovation services in occupied spaces for the Smithsonian Institution across multiple galleries and museums throughout the Washington, DC area.
Notable Projects under this IDIQ:
-Anacostia Community Museum: Westerly installed a new lighting control system to control lighting in the galleries and public spaces throughout the museum. The project provided a new dimming equipment system with new dimming panels, wall switches, and sensors throughout all 5 exhibit galleries in the Museum.
-Baselitz Exhibition at Hirshhorn Museum & Sculpture Garden: We demolished existing gypsum board, studs, and custom partition clamps; installed new track and gypsum board; and reinstalled partition clamps. We also plastered and sanded all surfaces to a Level 4 finish.
-Hiroshi Sugimoto Lobby Café: Westerly provided all utility connections through the lobby floor and up to the bottom of the Lobby Café cabinet components. We also furnished and connected all fixtures and equipment in the lower-level workroom.
-Time-Based Media Installation at National Portrait Gallery: Westerly renovated the existing gallery space. For this project, we demolished the existing walls & finishes, installed new MDF door corners, and completed a Level 5+ drywall finish.
-Trevor-Paglen Exhibition at National Portrait Gallery: We renovated 4 separate existing gallery spaces. Westerly demolished existing walls & finishes, installed new metal-framed partitions, drywall, and trim, and painted in all areas.













Client: United States Department of Agriculture
Contract Value: $216,759
Expertise Highlights & Project Features: Mechanical Electrical Plumbing (MEP); Design-Build; Asbestos Removal, HVAC; Concrete Pouring
Westerly utilized our expertise in Design-Build to provide investigation, documentation, design, and construction services to replace a multi-zone Air Handling Unit (AHU) and Buffer Tank. We removed the existing AHU and disconnected and removed the ducts and pipes. During the process, we identified and removed asbestos within the duct insulation. Westerly assembled and installed a new AHU unit and buffer tank. We excavated and poured a concrete pad to relocate and install the buffer tank and connect the lines in the building.




Client: Department of Homeland Security
Contract Value: $542,107
Expertise Highlights & Project Features: Design-Build; Perimeter Lighting; CCTV Security Cameras
As the prime contractor, Westerly provided design-build services to upgrade lighting and security systems and equipment. Westerly upgraded existing equipment to match stringent specifications of the new system. We designed both perimeter lighting & a CCTV security camera system with 1080p high resolution, low and no light capabilities. The lighting & camera coverage captures 100% of the perimeter along the fence line of the main campus. The configuration contains a high-definition digital video recording (DVR) system with a 3-terabyte hard drive with the capability to include video & image downloading to flash drives and DVDs. Westerly successfully created a multi-plex console for the monitoring station allowing operators to switch between cameras & DVRs and to remotely control pan, tilt and zoom of the cameras. The existing cameras, console and DVRs were also replaced with the same system specifications. The existing video cables and wiring were updated to Category 5 (CAT 5) or fiber optic that is compatible with the new system.

Client: United States Department of Agriculture
Contract Value: $299,851
Expertise Highlights & Project Features: Walkways; Pathways; Remodeling; Hardscaping; Paving; Drainage and Irrigation Systems; Grading; Landscaping
As the prime contractor, Westerly rehabilitated and replaced the patio and walkways at the National Arboretum (412 acres). The work included drainage systems, irrigation systems, and landscaping. The work commenced with a construction survey and layout for the patios and walkways including shooting existing grades and recording elevations; measuring and recording existing dimensions for pavers, stoops, steps, asphalt and inlets; staking out elevations for drainage system and paver installations; locating existing irrigation main lines, lateral lines, irrigation heads, wires, and valve boxes. Westerly removed and disposed of existing pavers, subgraded to a depth of 8” to allow for new stone base and pavers, existing edging, existing plants, and pea gravel areas. We saw cut, removed and disposed of existing asphalt. We also performed water meter installation and tested the irrigation system to ensure functionality for service to the National Arboretum. Our skilled team performed the grading of bed areas at the building perimeter to provide a minimum of 2% slope away from the building and installed new concrete pavers, 4” compacted stone base (CR-6) and 1” sand setting bed. We also installed new positive gravity drainage systems to collect downspouts, A/C condensate line and surface drains, lateral drain lines and trunk lines.














Client: National Park Service
Contract Value: $475,876
Expertise Highlights & Project Features: Construction; Paving; Bridging; ADA Curbs; Asphalt Trails; Compact Gravel Trails; Boulder/Moveable Posts; Tree Planting; New Boardwalk; Pedestrian Signage; Vehicle Pavement Markings
Westerly was the prime contractor for this project at The National Capital Parks-East Hiker and Biker Trail in various locations throughout the Washington, DC vicinity. The project included general construction activities in and around the trail in areas trafficked by pedestrians. The scope of the work included tree planting, construction, repair, and replacement of 7.2 miles of asphalt trail sections; restoration of gravel trail sections; resurfacing of existing asphalt trail sections; relocation and installation of motor vehicle prevention boulders and pressure-treated wood posts; construction of a pressure-treated boardwalk with members and decking; galvanized plates and bolts; concrete sonotube and cast-in-place foundations; and steel movable posts and connectors. Westerly provided pedestrian signage and vehicle pavement markings and added ADA-compliant curb ramps for wheelchair access.




Client: John F. Kennedy Center for the Performing Arts
Contract Value: $428,403
Expertise Highlights & Project Features: Wayfinding; Signage; Painting; Concrete; Occupied Space
This project for the John F. Kennedy Center for the Performing Arts was multifaceted and consisted of the installation of Wayfinding in Garage Level A. The work included the preparation and painting of elevator lobby walls and columns with new wayfinding and life safety graphics, preparation and installation of ‘trailblazing’ walk path on the parking deck slab, cosmetic concrete repairs and patching on columns and the preparation and painting of all columns in a color coded manner with section identification graphics, life safety graphics, and telephone graphics.

Client: General Services Administration
Contract Value: $1,006,122
Expertise Highlights & Project Features: Roofing; Demolition; Stringent Security; Interior Electrical; Plumbing; Piping; HVAC; Carpentry; Sheet Metal; Concrete; Welding; Metal Ladders & Handrail; Structural Steel; Hazardous Materials Abatement; Life Safety; Fall Arrest System; Painting; Design-Bid-Build
Westerly Enterprises, LLC was the prime contractor for this roof replacement project. This project consisted of the removal of the existing roofing system, the installation of a new extremely durable synthetic rubber roofing membrane (EPDM) roofing system, repairs to the existing roofing structure, attachment of metal flashing, and the installation of fall protection railing and lifelines. We removed and installed ten (10) split system condensing units, roof drains, roof leader piping, and a new lighting protection system. The new roofing involved the replacement of five (5) separate rooftops—totaling 5,132 square feet; minor roof repairs were performed on an additional five (5) roof areas, and over 1,000 linear feet of metal flashing work. Westerly demolished the existing EPDM roof and replaced it with a new EPDM roofing system. Work was performed on five differing roof levels. Due to the nature of work performed by the building occupants, the client requested that inside-building-work be performed during the weekdays and outside-building-work be performed on the weekends. The demolition phase was crucial, as inside-building-work required facility escort-access to the work area.
The existing modified-bitumen roofing system was removed, and the new adhered EPDM roofing system was installed with new metal flashings, gutters, and downspouts. Repairs were performed to the existing seams throughout five (5) rooftop levels. Metal flashings were re-caulked and five (5) HVAC units were disconnected. New roof curbs were installed beneath each unit and flash into the roof. The existing roof surfaces had new walkway pads installed to service the roof and rooftop mechanical, electrical, and plumbing equipment. New cast iron stormwater drain piping with roof drains were installed throughout the new roof areas. The existing facility lacked parapet walls, at all roof levels, and we installed new metal wall-mounted ladders to access the 10 different roof levels. Westerly installed a structural steel fall protection system with tie-downs and lifeline consisting of 37 steel posts attached to the building structures. Steel plates were bolted on the various walls or deck levels with safety-D hooks. Safety railings were installed around mechanical equipment at unsecure roof levels. A new lightning protection system was installed on all roof perimeters. Eight (8) ground rods were installed that terminated at the end of each vertical lightning protection conductor. The conductors were attached to the side of the building and painted to match the existing brick façade and installed beneath each unit and flash into the roof.






























Client: National Park Service
Contract Value: $475,876
Expertise Highlights & Project Features: Renovation; Repair; Safety Barrier; Emergency Services
Westerly was the prime contractor on the Arlington Memorial Bridge restoration project. We provided emergency repairs after a sports utility vehicle lost control on the westbound lanes, smashing, damaging and destabilizing the balustrade. The gaping hole in the balustrade was a large safety risk that required immediate remediation. Temporary fence and jersey barriers were installed for this operation. Westerly reconstructed with new granite stone material, 30 feet of damaged balustrade. This included adding 20 new granite newels, resetting or replacing three rails, resetting one plinth, and replacing two 6 feet long granite curbs. Westerly stabilized the balustrade by removing one piece of granite rail, one plinth and five newels. Once removed, Westerly provided a safety barrier until final repair was completed. Westerly also salvaged three granite pieces of railing from the Potomac River (three foot depth) at bridge pier #2 and hauled salvaged material to the GWMP Parkway Maintenance Facility, for storage by Owner.




Client: Naval Facilities Engineering Systems Command
Contract Value: $878,803
Expertise Highlights & Project Features: Design-Bid-Build; Exterior Renovation; Roofing; Demolition
Westerly removed and replaced a new and improved roof for Building 60, at the Carderock Naval Surface Warfare Center, in Bethesda, Maryland. This was a design-bid-build roofing project showcasing our demolition and exterior renovation skills. Westerly provided a full comparison takeoff to the owner with the advantages and disadvantages of both cold applied and spray foam application of the roof. After determining the Spray Foam was a system better suited for dry climates, we agreed to use the cold applied roofing system, Styrene-Butadiene-Styrene (SBS) Two-Ply Roofing. Westerly was able to convey that the SBS is a strong, resilient, asphalt-modified bitumen membrane containing a core of non-woven polyester mat coated with durable SBS modified asphalt and a ceramic granule surface designed for hot mop and cold adhesive applications.. At the start of this project, Westerly developed a strategy to complete the removal and replacement of the new roof for Building 60, by section and elevation. Westerly performed several safety measures prior to beginning the project: by utilizing parapet clamps with wood railings along the perimeter of the roof for fall protection, tight scheduling with the roofing subcontractor was established to ensure water tightness and prevent leaks at the end of each work shift. Before mobilization, Westerly cleared out steel debris stationed at our contractor’s laydown area. Westerly developed a strategy to reinstall the roof, including mapping out how the project could be finished. We replaced the south (approximately 80 feet by 130 feet) and north sections housing the rooftop chillers, approximately 135‐foot by 100‐foot. The project was split into two sections: the higher roof of 10,087 square feet (south elevation) and the lower roof of 13,049 square feet (north elevation). Westerly used a fork lift to place materials on the north roof. We used a crane to raise and lower materials for the south roof, which required a crane plan, crane inspection, and NAVFAC inspection. We removed the existing built‐up 2‐ply asphalt roof system and replaced it with 3‐ply Styrene‐Butadiene‐Styrene (SBS) with cap sheet system down to the roof deck. Westerly applied numerical values in squares for the portions of the roof to be demolished and reinstalled the same day. Mechanical roof piping was raised and re-supported during new roof installation. perform daily inspections in the mornings to identify any leaks and ensure water tightness. Weather checks were also performed to indicate days when a 30% chance of rain or snow would occur. On these weather days, no installation was performed. Westerly also performed these checks prior to starting the next section of roof installation. While working on Building 60’s roof, Westerly identified an existing wooden staircase that failed to meet code requirements. Once the assignment was complete, Westerly demolished the fragile stairs and constructed a new code compliant flight of stairs, at no additional cost to the client.














Client: Department of Homeland Security
Contract Value: $377,014
Expertise Highlights & Project Features: Demolition; Sanitary Sewer System; Cost-Savings
Westerly was the prime contractor for the demolition & replacement of 6 feet of 10-inch sanitary sewer line under an existing parking lot. Westerly preserved the parking lot and provided a bypass system to keep the sewer line operational during the relining process. We relined the original terra cotta pipe with a resin material to provide a longer lasting solution. Westerly completed the work quickly and efficiently and provided cost savings to the owner.


Client: National Oceanic and Atmospheric Administration
Contract Value: $167,491
Expertise Highlights & Project Features: Smart Conference Rooms Upgrade; Audio-Visual; CCTV; MEP
Westerly was the prime contractor on this project at the National Oceanic and Atmospheric Administration to construct two (2) new “Smart” Conference Rooms, fully equipped to provide its users with state-of-the art A/V and Video Conferencing capabilities. For each Conference Room, the scope of the work included the supply and install of new infrastructure including cabling, wiring, outlets, transmitters, and digital media switching control system. Video conferencing upgrades included the installation of cameras and microphones and DSP mixer analog telephone hybrid. Additionally installed were two (2) 70” LCD screens and supporting speakers.

Client: United States Army Corps of Engineers
Contract Value: $3,489,648
Expertise Highlights & Project Features: Fire Protection and HVAC System; Design‐Build; Demolition; Concrete; Masonry; Interior Renovation; Exterior Improvements; Metals; Fire Alarm; MEP; Foam System; Fire Deluge System
Westerly was the Prime Contractor on this design-build project to repair the Fire Alarm Suppression and Electrical Systems and renovate the administrative area for the US Army Corps of Engineers at Davison Army Airfield in Fort Belvoir, VA. The 14,047 square foot facility, referred to as ‘Hanger 3232’, houses aircrafts. The deluge sprinkler system is essential to safeguarding personnel, aircraft and equipment. Westerly provided all materials, labor, equipment, transportation and management services to design and build the facility’s new systems and admin section. The multi-trade project included: demolition, electrical, cabinetry, openings, drywall, plumbing, mechanical, and painting. Westerly’s design team, with WFT Engineering as DOR, provided the basis of design, specifications and drawings to accommodate the new sprinkler system, electrical and lighting systems, and architectural features in admin spaces and ensure that all are code compliant. The team included licensed mechanical, plumbing, electrical, environmental, and fire protection engineers. Work commenced with demolition and removal of the existing deluge sprinkler system. Westerly installed a new pre-action fire deluge system for the entire hangar space and the new system was tied into the existing water service. Fire suppression efficacy was then supplemented with the installation of high expansion foam generators in proximity to aircraft parking spaces. Westerly also provided a detection and notification system, seismic protection, piping and painting. Sustainable features included installation of a new energy-efficient LED lighting system. Associated work included electrical upgrades to the main and sub-distribution panels, main circuit breakers, new PA grounding and bonding and lightning protection system. Renovation of over 3,000 square feet of the administrative spaces in the facility included architectural features, associated MEP along with seismic and fire protection upgrades.














Client: Naval Facilities Engineering Systems Command
Contract Value: $1,952,839
Expertise Highlights & Project Features: Cabling and Wiring Installation; Design‐Bid‐Build/Renovation/Electrical/Demolition; Flight IIA DIU5SIM‐STIM Integration
True to our values, safety remained a top priority while this project was performed in a Navy occupied facility. As the Prime Contractor, Westerly fabricated, assembled, and installed propulsion control wiring. The wiring runs between the DDG 117 Data Interface Unit 5 (DIU5) to the DIU5 Simulator/Stimulator (SIM/STIM) and from the DIU5 SIM/STIM to the DIU5 Fuel Control System (FCS) SIM. We assembled and integrated two (2) Back Fit Contract Two Flight Two (BFC2F2) DIU 5 SIM/STIM units into the propulsion and electric plant control systems for the DDG 51 Land Based Engineering Site (LBES) located in Building 77H at the Naval Surface Warfare Center, Philadelphia Division (NSWCPD). Westerly installed 265 linear feet of propulsion control wiring with different American Wiring Gauge (AWG) sizes and number of conductors, 4 plug connectors with different orientations, 4 straight backshells, and 1 package containing 25 cable labels and ties. We interconnected ten (10) test site and BFC2F2 equipment enclosures through approximately 17,000 linear feet of #18‐gauge hook up wire and 34,000 linear feet of shielded, #18 gauge copper conductor, twisted pair and twisted triad, cable in various sizes of Military-type plug connectors in which the cables are terminated. For this project, Westerly expedited the delivery of custom racks that required 6‐8 weeks lead time and performed the installation due to the client’s urgent need for the rack to be completely operational quickly. The racks were installed with new fiber optic cable runs that terminated in the framework. This extensive wiring project required end‐to‐end testing to ensure connectivity. Once termination was complete, Westerly performed the initial verification and continuity testing to ensure the system was connected and ready for client commissioning. We verified and validated connection to the client’s system, and also assisted the client with application testing.



Client: Smithsonian Institution
Contract Value: $2,441,448
Expertise Highlights & Project Features: Mechanical; Electrical; Occupied Space; Conduit; Utility Connections
As the prime contractor, Westerly performs construction and renovation services in occupied spaces for the Smithsonian Institution across multiple galleries and museums throughout the Washington, DC area.
Notable Projects under this IDIQ:
-Anacostia Community Museum: Westerly installed a new lighting control system to control lighting in the galleries and public spaces throughout the museum. The project provided a new dimming equipment system with new dimming panels, wall switches, and sensors throughout all 5 exhibit galleries in the Museum.
-Baselitz Exhibition at Hirshhorn Museum & Sculpture Garden: We demolished existing gypsum board, studs, and custom partition clamps; installed new track and gypsum board; and reinstalled partition clamps. We also plastered and sanded all surfaces to a Level 4 finish.
-Hiroshi Sugimoto Lobby Café: Westerly provided all utility connections through the lobby floor and up to the bottom of the Lobby Café cabinet components. We also furnished and connected all fixtures and equipment in the lower-level workroom.
-Time-Based Media Installation at National Portrait Gallery: Westerly renovated the existing gallery space. For this project, we demolished the existing walls & finishes, installed new MDF door corners, and completed a Level 5+ drywall finish.
-Trevor-Paglen Exhibition at National Portrait Gallery: We renovated 4 separate existing gallery spaces. Westerly demolished existing walls & finishes, installed new metal-framed partitions, drywall, and trim, and painted in all areas.













Client: United States Department of Agriculture
Contract Value: $216,759
Expertise Highlights & Project Features: Mechanical Electrical Plumbing (MEP); Design-Build; Asbestos Removal, HVAC; Concrete Pouring
Westerly utilized our expertise in Design-Build to provide investigation, documentation, design, and construction services to replace a multi-zone Air Handling Unit (AHU) and Buffer Tank. We removed the existing AHU and disconnected and removed the ducts and pipes. During the process, we identified and removed asbestos within the duct insulation. Westerly assembled and installed a new AHU unit and buffer tank. We excavated and poured a concrete pad to relocate and install the buffer tank and connect the lines in the building.




Client: Department of Homeland Security
Contract Value: $542,107
Expertise Highlights & Project Features: Design-Build; Perimeter Lighting; CCTV Security Cameras
As the prime contractor, Westerly provided design-build services to upgrade lighting and security systems and equipment. Westerly upgraded existing equipment to match stringent specifications of the new system. We designed both perimeter lighting & a CCTV security camera system with 1080p high resolution, low and no light capabilities. The lighting & camera coverage captures 100% of the perimeter along the fence line of the main campus. The configuration contains a high-definition digital video recording (DVR) system with a 3-terabyte hard drive with the capability to include video & image downloading to flash drives and DVDs. Westerly successfully created a multi-plex console for the monitoring station allowing operators to switch between cameras & DVRs and to remotely control pan, tilt and zoom of the cameras. The existing cameras, console and DVRs were also replaced with the same system specifications. The existing video cables and wiring were updated to Category 5 (CAT 5) or fiber optic that is compatible with the new system.

Client: United States Department of Agriculture
Contract Value: $299,851
Expertise Highlights & Project Features: Walkways; Pathways; Remodeling; Hardscaping; Paving; Drainage and Irrigation Systems; Grading; Landscaping
As the prime contractor, Westerly rehabilitated and replaced the patio and walkways at the National Arboretum (412 acres). The work included drainage systems, irrigation systems, and landscaping. The work commenced with a construction survey and layout for the patios and walkways including shooting existing grades and recording elevations; measuring and recording existing dimensions for pavers, stoops, steps, asphalt and inlets; staking out elevations for drainage system and paver installations; locating existing irrigation main lines, lateral lines, irrigation heads, wires, and valve boxes. Westerly removed and disposed of existing pavers, subgraded to a depth of 8” to allow for new stone base and pavers, existing edging, existing plants, and pea gravel areas. We saw cut, removed and disposed of existing asphalt. We also performed water meter installation and tested the irrigation system to ensure functionality for service to the National Arboretum. Our skilled team performed the grading of bed areas at the building perimeter to provide a minimum of 2% slope away from the building and installed new concrete pavers, 4” compacted stone base (CR-6) and 1” sand setting bed. We also installed new positive gravity drainage systems to collect downspouts, A/C condensate line and surface drains, lateral drain lines and trunk lines.














Client: National Park Service
Contract Value: $475,876
Expertise Highlights & Project Features: Construction; Paving; Bridging; ADA Curbs; Asphalt Trails; Compact Gravel Trails; Boulder/Moveable Posts; Tree Planting; New Boardwalk; Pedestrian Signage; Vehicle Pavement Markings
Westerly was the prime contractor for this project at The National Capital Parks-East Hiker and Biker Trail in various locations throughout the Washington, DC vicinity. The project included general construction activities in and around the trail in areas trafficked by pedestrians. The scope of the work included tree planting, construction, repair, and replacement of 7.2 miles of asphalt trail sections; restoration of gravel trail sections; resurfacing of existing asphalt trail sections; relocation and installation of motor vehicle prevention boulders and pressure-treated wood posts; construction of a pressure-treated boardwalk with members and decking; galvanized plates and bolts; concrete sonotube and cast-in-place foundations; and steel movable posts and connectors. Westerly provided pedestrian signage and vehicle pavement markings and added ADA-compliant curb ramps for wheelchair access.




Client: John F. Kennedy Center for the Performing Arts
Contract Value: $428,403
Expertise Highlights & Project Features: Wayfinding; Signage; Painting; Concrete; Occupied Space
This project for the John F. Kennedy Center for the Performing Arts was multifaceted and consisted of the installation of Wayfinding in Garage Level A. The work included the preparation and painting of elevator lobby walls and columns with new wayfinding and life safety graphics, preparation and installation of ‘trailblazing’ walk path on the parking deck slab, cosmetic concrete repairs and patching on columns and the preparation and painting of all columns in a color coded manner with section identification graphics, life safety graphics, and telephone graphics.

Client: United States Army Corps of Engineers
Contract Value: $474,621
Expertise Highlights & Project Features: Historical Restoration, Renovation and Repairs
Westerly was the prime contractor on this Design-Build contract to repair the Fire Alarm/Suppression and electrical Systems and Offices for the historic 2,475 square foot Superintendent’s Lodge originally built in 1870. The lodge deactivation was in accordance with the National Park Service Preservation Guidelines Brief 31: Mothballing Historic Building (NPS 31). This unique lodge required historical window and masonry point restoration, hazmat and lead-based paint abatement, installing a new HVAC system for the structure’s dehumidification and climate control, plumbing, electrical modifications, water services, targeted envelope and structural repairs, removal of combustible debris and hazardous materials from site, and weatherproofing. These restorations and improvements are intended to protect the structure from long-term deterioration, fire, vandalism, and natural disasters for a period of ten years. Westerly provided all materials, labor, equipment, transportation, and services to design and build these systems.






Client: General Services Administration
Contract Value: $1,006,122
Expertise Highlights & Project Features: Roofing; Demolition; Stringent Security; Interior Electrical; Plumbing; Piping; HVAC; Carpentry; Sheet Metal; Concrete; Welding; Metal Ladders & Handrail; Structural Steel; Hazardous Materials Abatement; Life Safety; Fall Arrest System; Painting; Design-Bid-Build
Westerly Enterprises, LLC was the prime contractor for this roof replacement project. This project consisted of the removal of the existing roofing system, the installation of a new extremely durable synthetic rubber roofing membrane (EPDM) roofing system, repairs to the existing roofing structure, attachment of metal flashing, and the installation of fall protection railing and lifelines. We removed and installed ten (10) split system condensing units, roof drains, roof leader piping, and a new lighting protection system. The new roofing involved the replacement of five (5) separate rooftops—totaling 5,132 square feet; minor roof repairs were performed on an additional five (5) roof areas, and over 1,000 linear feet of metal flashing work. Westerly demolished the existing EPDM roof and replaced it with a new EPDM roofing system. Work was performed on five differing roof levels. Due to the nature of work performed by the building occupants, the client requested that inside-building-work be performed during the weekdays and outside-building-work be performed on the weekends. The demolition phase was crucial, as inside-building-work required facility escort-access to the work area.
The existing modified-bitumen roofing system was removed, and the new adhered EPDM roofing system was installed with new metal flashings, gutters, and downspouts. Repairs were performed to the existing seams throughout five (5) rooftop levels. Metal flashings were re-caulked and five (5) HVAC units were disconnected. New roof curbs were installed beneath each unit and flash into the roof. The existing roof surfaces had new walkway pads installed to service the roof and rooftop mechanical, electrical, and plumbing equipment. New cast iron stormwater drain piping with roof drains were installed throughout the new roof areas. The existing facility lacked parapet walls, at all roof levels, and we installed new metal wall-mounted ladders to access the 10 different roof levels. Westerly installed a structural steel fall protection system with tie-downs and lifeline consisting of 37 steel posts attached to the building structures. Steel plates were bolted on the various walls or deck levels with safety-D hooks. Safety railings were installed around mechanical equipment at unsecure roof levels. A new lightning protection system was installed on all roof perimeters. Eight (8) ground rods were installed that terminated at the end of each vertical lightning protection conductor. The conductors were attached to the side of the building and painted to match the existing brick façade and installed beneath each unit and flash into the roof.






























Client: National Park Service
Contract Value: $475,876
Expertise Highlights & Project Features: Renovation; Repair; Safety Barrier; Emergency Services
Westerly was the prime contractor on the Arlington Memorial Bridge restoration project. We provided emergency repairs after a sports utility vehicle lost control on the westbound lanes, smashing, damaging and destabilizing the balustrade. The gaping hole in the balustrade was a large safety risk that required immediate remediation. Temporary fence and jersey barriers were installed for this operation. Westerly reconstructed with new granite stone material, 30 feet of damaged balustrade. This included adding 20 new granite newels, resetting or replacing three rails, resetting one plinth, and replacing two 6 feet long granite curbs. Westerly stabilized the balustrade by removing one piece of granite rail, one plinth and five newels. Once removed, Westerly provided a safety barrier until final repair was completed. Westerly also salvaged three granite pieces of railing from the Potomac River (three foot depth) at bridge pier #2 and hauled salvaged material to the GWMP Parkway Maintenance Facility, for storage by Owner.




Client: Naval Facilities Engineering Systems Command
Contract Value: $878,803
Expertise Highlights & Project Features: Design-Bid-Build; Exterior Renovation; Roofing; Demolition
Westerly removed and replaced a new and improved roof for Building 60, at the Carderock Naval Surface Warfare Center, in Bethesda, Maryland. This was a design-bid-build roofing project showcasing our demolition and exterior renovation skills. Westerly provided a full comparison takeoff to the owner with the advantages and disadvantages of both cold applied and spray foam application of the roof. After determining the Spray Foam was a system better suited for dry climates, we agreed to use the cold applied roofing system, Styrene-Butadiene-Styrene (SBS) Two-Ply Roofing. Westerly was able to convey that the SBS is a strong, resilient, asphalt-modified bitumen membrane containing a core of non-woven polyester mat coated with durable SBS modified asphalt and a ceramic granule surface designed for hot mop and cold adhesive applications.. At the start of this project, Westerly developed a strategy to complete the removal and replacement of the new roof for Building 60, by section and elevation. Westerly performed several safety measures prior to beginning the project: by utilizing parapet clamps with wood railings along the perimeter of the roof for fall protection, tight scheduling with the roofing subcontractor was established to ensure water tightness and prevent leaks at the end of each work shift. Before mobilization, Westerly cleared out steel debris stationed at our contractor’s laydown area. Westerly developed a strategy to reinstall the roof, including mapping out how the project could be finished. We replaced the south (approximately 80 feet by 130 feet) and north sections housing the rooftop chillers, approximately 135‐foot by 100‐foot. The project was split into two sections: the higher roof of 10,087 square feet (south elevation) and the lower roof of 13,049 square feet (north elevation). Westerly used a fork lift to place materials on the north roof. We used a crane to raise and lower materials for the south roof, which required a crane plan, crane inspection, and NAVFAC inspection. We removed the existing built‐up 2‐ply asphalt roof system and replaced it with 3‐ply Styrene‐Butadiene‐Styrene (SBS) with cap sheet system down to the roof deck. Westerly applied numerical values in squares for the portions of the roof to be demolished and reinstalled the same day. Mechanical roof piping was raised and re-supported during new roof installation. perform daily inspections in the mornings to identify any leaks and ensure water tightness. Weather checks were also performed to indicate days when a 30% chance of rain or snow would occur. On these weather days, no installation was performed. Westerly also performed these checks prior to starting the next section of roof installation. While working on Building 60’s roof, Westerly identified an existing wooden staircase that failed to meet code requirements. Once the assignment was complete, Westerly demolished the fragile stairs and constructed a new code compliant flight of stairs, at no additional cost to the client.














Client: Department of Homeland Security
Contract Value: $377,014
Expertise Highlights & Project Features: Demolition; Sanitary Sewer System; Cost-Savings
Westerly was the prime contractor for the demolition & replacement of 6 feet of 10-inch sanitary sewer line under an existing parking lot. Westerly preserved the parking lot and provided a bypass system to keep the sewer line operational during the relining process. We relined the original terra cotta pipe with a resin material to provide a longer lasting solution. Westerly completed the work quickly and efficiently and provided cost savings to the owner.


Client: National Oceanic and Atmospheric Administration
Contract Value: $167,491
Expertise Highlights & Project Features: Smart Conference Rooms Upgrade; Audio-Visual; CCTV; MEP
Westerly was the prime contractor on this project at the National Oceanic and Atmospheric Administration to construct two (2) new “Smart” Conference Rooms, fully equipped to provide its users with state-of-the art A/V and Video Conferencing capabilities. For each Conference Room, the scope of the work included the supply and install of new infrastructure including cabling, wiring, outlets, transmitters, and digital media switching control system. Video conferencing upgrades included the installation of cameras and microphones and DSP mixer analog telephone hybrid. Additionally installed were two (2) 70” LCD screens and supporting speakers.

Client: United States Army Corps of Engineers
Contract Value: $3,489,648
Expertise Highlights & Project Features: Fire Protection and HVAC System; Design‐Build; Demolition; Concrete; Masonry; Interior Renovation; Exterior Improvements; Metals; Fire Alarm; MEP; Foam System; Fire Deluge System
Westerly was the Prime Contractor on this design-build project to repair the Fire Alarm Suppression and Electrical Systems and renovate the administrative area for the US Army Corps of Engineers at Davison Army Airfield in Fort Belvoir, VA. The 14,047 square foot facility, referred to as ‘Hanger 3232’, houses aircrafts. The deluge sprinkler system is essential to safeguarding personnel, aircraft and equipment. Westerly provided all materials, labor, equipment, transportation and management services to design and build the facility’s new systems and admin section. The multi-trade project included: demolition, electrical, cabinetry, openings, drywall, plumbing, mechanical, and painting. Westerly’s design team, with WFT Engineering as DOR, provided the basis of design, specifications and drawings to accommodate the new sprinkler system, electrical and lighting systems, and architectural features in admin spaces and ensure that all are code compliant. The team included licensed mechanical, plumbing, electrical, environmental, and fire protection engineers. Work commenced with demolition and removal of the existing deluge sprinkler system. Westerly installed a new pre-action fire deluge system for the entire hangar space and the new system was tied into the existing water service. Fire suppression efficacy was then supplemented with the installation of high expansion foam generators in proximity to aircraft parking spaces. Westerly also provided a detection and notification system, seismic protection, piping and painting. Sustainable features included installation of a new energy-efficient LED lighting system. Associated work included electrical upgrades to the main and sub-distribution panels, main circuit breakers, new PA grounding and bonding and lightning protection system. Renovation of over 3,000 square feet of the administrative spaces in the facility included architectural features, associated MEP along with seismic and fire protection upgrades.














Client: Naval Facilities Engineering Systems Command
Contract Value: $1,952,839
Expertise Highlights & Project Features: Cabling and Wiring Installation; Design‐Bid‐Build/Renovation/Electrical/Demolition; Flight IIA DIU5SIM‐STIM Integration
True to our values, safety remained a top priority while this project was performed in a Navy occupied facility. As the Prime Contractor, Westerly fabricated, assembled, and installed propulsion control wiring. The wiring runs between the DDG 117 Data Interface Unit 5 (DIU5) to the DIU5 Simulator/Stimulator (SIM/STIM) and from the DIU5 SIM/STIM to the DIU5 Fuel Control System (FCS) SIM. We assembled and integrated two (2) Back Fit Contract Two Flight Two (BFC2F2) DIU 5 SIM/STIM units into the propulsion and electric plant control systems for the DDG 51 Land Based Engineering Site (LBES) located in Building 77H at the Naval Surface Warfare Center, Philadelphia Division (NSWCPD). Westerly installed 265 linear feet of propulsion control wiring with different American Wiring Gauge (AWG) sizes and number of conductors, 4 plug connectors with different orientations, 4 straight backshells, and 1 package containing 25 cable labels and ties. We interconnected ten (10) test site and BFC2F2 equipment enclosures through approximately 17,000 linear feet of #18‐gauge hook up wire and 34,000 linear feet of shielded, #18 gauge copper conductor, twisted pair and twisted triad, cable in various sizes of Military-type plug connectors in which the cables are terminated. For this project, Westerly expedited the delivery of custom racks that required 6‐8 weeks lead time and performed the installation due to the client’s urgent need for the rack to be completely operational quickly. The racks were installed with new fiber optic cable runs that terminated in the framework. This extensive wiring project required end‐to‐end testing to ensure connectivity. Once termination was complete, Westerly performed the initial verification and continuity testing to ensure the system was connected and ready for client commissioning. We verified and validated connection to the client’s system, and also assisted the client with application testing.



Client: Smithsonian Institution
Contract Value: $2,441,448
Expertise Highlights & Project Features: Mechanical; Electrical; Occupied Space; Conduit; Utility Connections
As the prime contractor, Westerly performs construction and renovation services in occupied spaces for the Smithsonian Institution across multiple galleries and museums throughout the Washington, DC area.
Notable Projects under this IDIQ:
-Anacostia Community Museum: Westerly installed a new lighting control system to control lighting in the galleries and public spaces throughout the museum. The project provided a new dimming equipment system with new dimming panels, wall switches, and sensors throughout all 5 exhibit galleries in the Museum.
-Baselitz Exhibition at Hirshhorn Museum & Sculpture Garden: We demolished existing gypsum board, studs, and custom partition clamps; installed new track and gypsum board; and reinstalled partition clamps. We also plastered and sanded all surfaces to a Level 4 finish.
-Hiroshi Sugimoto Lobby Café: Westerly provided all utility connections through the lobby floor and up to the bottom of the Lobby Café cabinet components. We also furnished and connected all fixtures and equipment in the lower-level workroom.
-Time-Based Media Installation at National Portrait Gallery: Westerly renovated the existing gallery space. For this project, we demolished the existing walls & finishes, installed new MDF door corners, and completed a Level 5+ drywall finish.
-Trevor-Paglen Exhibition at National Portrait Gallery: We renovated 4 separate existing gallery spaces. Westerly demolished existing walls & finishes, installed new metal-framed partitions, drywall, and trim, and painted in all areas.













Client: United States Department of Agriculture
Contract Value: $216,759
Expertise Highlights & Project Features: Mechanical Electrical Plumbing (MEP); Design-Build; Asbestos Removal, HVAC; Concrete Pouring
Westerly utilized our expertise in Design-Build to provide investigation, documentation, design, and construction services to replace a multi-zone Air Handling Unit (AHU) and Buffer Tank. We removed the existing AHU and disconnected and removed the ducts and pipes. During the process, we identified and removed asbestos within the duct insulation. Westerly assembled and installed a new AHU unit and buffer tank. We excavated and poured a concrete pad to relocate and install the buffer tank and connect the lines in the building.




Client: Department of Homeland Security
Contract Value: $542,107
Expertise Highlights & Project Features: Design-Build; Perimeter Lighting; CCTV Security Cameras
As the prime contractor, Westerly provided design-build services to upgrade lighting and security systems and equipment. Westerly upgraded existing equipment to match stringent specifications of the new system. We designed both perimeter lighting & a CCTV security camera system with 1080p high resolution, low and no light capabilities. The lighting & camera coverage captures 100% of the perimeter along the fence line of the main campus. The configuration contains a high-definition digital video recording (DVR) system with a 3-terabyte hard drive with the capability to include video & image downloading to flash drives and DVDs. Westerly successfully created a multi-plex console for the monitoring station allowing operators to switch between cameras & DVRs and to remotely control pan, tilt and zoom of the cameras. The existing cameras, console and DVRs were also replaced with the same system specifications. The existing video cables and wiring were updated to Category 5 (CAT 5) or fiber optic that is compatible with the new system.

Client: United States Department of Agriculture
Contract Value: $299,851
Expertise Highlights & Project Features: Walkways; Pathways; Remodeling; Hardscaping; Paving; Drainage and Irrigation Systems; Grading; Landscaping
As the prime contractor, Westerly rehabilitated and replaced the patio and walkways at the National Arboretum (412 acres). The work included drainage systems, irrigation systems, and landscaping. The work commenced with a construction survey and layout for the patios and walkways including shooting existing grades and recording elevations; measuring and recording existing dimensions for pavers, stoops, steps, asphalt and inlets; staking out elevations for drainage system and paver installations; locating existing irrigation main lines, lateral lines, irrigation heads, wires, and valve boxes. Westerly removed and disposed of existing pavers, subgraded to a depth of 8” to allow for new stone base and pavers, existing edging, existing plants, and pea gravel areas. We saw cut, removed and disposed of existing asphalt. We also performed water meter installation and tested the irrigation system to ensure functionality for service to the National Arboretum. Our skilled team performed the grading of bed areas at the building perimeter to provide a minimum of 2% slope away from the building and installed new concrete pavers, 4” compacted stone base (CR-6) and 1” sand setting bed. We also installed new positive gravity drainage systems to collect downspouts, A/C condensate line and surface drains, lateral drain lines and trunk lines.














Client: National Park Service
Contract Value: $475,876
Expertise Highlights & Project Features: Construction; Paving; Bridging; ADA Curbs; Asphalt Trails; Compact Gravel Trails; Boulder/Moveable Posts; Tree Planting; New Boardwalk; Pedestrian Signage; Vehicle Pavement Markings
Westerly was the prime contractor for this project at The National Capital Parks-East Hiker and Biker Trail in various locations throughout the Washington, DC vicinity. The project included general construction activities in and around the trail in areas trafficked by pedestrians. The scope of the work included tree planting, construction, repair, and replacement of 7.2 miles of asphalt trail sections; restoration of gravel trail sections; resurfacing of existing asphalt trail sections; relocation and installation of motor vehicle prevention boulders and pressure-treated wood posts; construction of a pressure-treated boardwalk with members and decking; galvanized plates and bolts; concrete sonotube and cast-in-place foundations; and steel movable posts and connectors. Westerly provided pedestrian signage and vehicle pavement markings and added ADA-compliant curb ramps for wheelchair access.




Client: John F. Kennedy Center for the Performing Arts
Contract Value: $428,403
Expertise Highlights & Project Features: Wayfinding; Signage; Painting; Concrete; Occupied Space
This project for the John F. Kennedy Center for the Performing Arts was multifaceted and consisted of the installation of Wayfinding in Garage Level A. The work included the preparation and painting of elevator lobby walls and columns with new wayfinding and life safety graphics, preparation and installation of ‘trailblazing’ walk path on the parking deck slab, cosmetic concrete repairs and patching on columns and the preparation and painting of all columns in a color coded manner with section identification graphics, life safety graphics, and telephone graphics.

Client: General Services Administration
Contract Value: $250,971
Expertise Highlights & Project Features: Design-Build; Repair and Alteration Services; Design-Build; Electrical; Lighting; Fire Alarm; Sprinkler; Doors & Windows; Historic Building
Westerly Enterprises served as the prime contractor on this design-build project to install an exhibit within the Old Post Office Building. The historic Old Post Office Pavilion and Clock Tower was originally constructed in 1899 and was used as the city’s main post office until 1914. The Pennsylvania Avenue icon was then used through the years as office and retail space. The work commenced with oversight and coordination of all design activities. The construction portion included alterations to the existing space to support the exhibit. We installed an interpretive exhibit with displays flowing from the ground floor entry to the 9th floor to the Observation Deck. Westerly ensured great care was taken to perform excellent work in this historic building. Alterations included: Flooring; Electrical; Lighting; Doors and Windows; Stairs; Fire Alarm and Sprinkler system. Westerly also performed the installation of specialty exhibits and signage.


















Client: United States Army Corps of Engineers
Contract Value: $474,621
Expertise Highlights & Project Features: Historical Restoration, Renovation and Repairs
Westerly was the prime contractor on this Design-Build contract to repair the Fire Alarm/Suppression and electrical Systems and Offices for the historic 2,475 square foot Superintendent’s Lodge originally built in 1870. The lodge deactivation was in accordance with the National Park Service Preservation Guidelines Brief 31: Mothballing Historic Building (NPS 31). This unique lodge required historical window and masonry point restoration, hazmat and lead-based paint abatement, installing a new HVAC system for the structure’s dehumidification and climate control, plumbing, electrical modifications, water services, targeted envelope and structural repairs, removal of combustible debris and hazardous materials from site, and weatherproofing. These restorations and improvements are intended to protect the structure from long-term deterioration, fire, vandalism, and natural disasters for a period of ten years. Westerly provided all materials, labor, equipment, transportation, and services to design and build these systems.






Client: General Services Administration
Contract Value: $1,006,122
Expertise Highlights & Project Features: Roofing; Demolition; Stringent Security; Interior Electrical; Plumbing; Piping; HVAC; Carpentry; Sheet Metal; Concrete; Welding; Metal Ladders & Handrail; Structural Steel; Hazardous Materials Abatement; Life Safety; Fall Arrest System; Painting; Design-Bid-Build
Westerly Enterprises, LLC was the prime contractor for this roof replacement project. This project consisted of the removal of the existing roofing system, the installation of a new extremely durable synthetic rubber roofing membrane (EPDM) roofing system, repairs to the existing roofing structure, attachment of metal flashing, and the installation of fall protection railing and lifelines. We removed and installed ten (10) split system condensing units, roof drains, roof leader piping, and a new lighting protection system. The new roofing involved the replacement of five (5) separate rooftops—totaling 5,132 square feet; minor roof repairs were performed on an additional five (5) roof areas, and over 1,000 linear feet of metal flashing work. Westerly demolished the existing EPDM roof and replaced it with a new EPDM roofing system. Work was performed on five differing roof levels. Due to the nature of work performed by the building occupants, the client requested that inside-building-work be performed during the weekdays and outside-building-work be performed on the weekends. The demolition phase was crucial, as inside-building-work required facility escort-access to the work area.
The existing modified-bitumen roofing system was removed, and the new adhered EPDM roofing system was installed with new metal flashings, gutters, and downspouts. Repairs were performed to the existing seams throughout five (5) rooftop levels. Metal flashings were re-caulked and five (5) HVAC units were disconnected. New roof curbs were installed beneath each unit and flash into the roof. The existing roof surfaces had new walkway pads installed to service the roof and rooftop mechanical, electrical, and plumbing equipment. New cast iron stormwater drain piping with roof drains were installed throughout the new roof areas. The existing facility lacked parapet walls, at all roof levels, and we installed new metal wall-mounted ladders to access the 10 different roof levels. Westerly installed a structural steel fall protection system with tie-downs and lifeline consisting of 37 steel posts attached to the building structures. Steel plates were bolted on the various walls or deck levels with safety-D hooks. Safety railings were installed around mechanical equipment at unsecure roof levels. A new lightning protection system was installed on all roof perimeters. Eight (8) ground rods were installed that terminated at the end of each vertical lightning protection conductor. The conductors were attached to the side of the building and painted to match the existing brick façade and installed beneath each unit and flash into the roof.






























Client: National Park Service
Contract Value: $475,876
Expertise Highlights & Project Features: Renovation; Repair; Safety Barrier; Emergency Services
Westerly was the prime contractor on the Arlington Memorial Bridge restoration project. We provided emergency repairs after a sports utility vehicle lost control on the westbound lanes, smashing, damaging and destabilizing the balustrade. The gaping hole in the balustrade was a large safety risk that required immediate remediation. Temporary fence and jersey barriers were installed for this operation. Westerly reconstructed with new granite stone material, 30 feet of damaged balustrade. This included adding 20 new granite newels, resetting or replacing three rails, resetting one plinth, and replacing two 6 feet long granite curbs. Westerly stabilized the balustrade by removing one piece of granite rail, one plinth and five newels. Once removed, Westerly provided a safety barrier until final repair was completed. Westerly also salvaged three granite pieces of railing from the Potomac River (three foot depth) at bridge pier #2 and hauled salvaged material to the GWMP Parkway Maintenance Facility, for storage by Owner.




Client: Naval Facilities Engineering Systems Command
Contract Value: $878,803
Expertise Highlights & Project Features: Design-Bid-Build; Exterior Renovation; Roofing; Demolition
Westerly removed and replaced a new and improved roof for Building 60, at the Carderock Naval Surface Warfare Center, in Bethesda, Maryland. This was a design-bid-build roofing project showcasing our demolition and exterior renovation skills. Westerly provided a full comparison takeoff to the owner with the advantages and disadvantages of both cold applied and spray foam application of the roof. After determining the Spray Foam was a system better suited for dry climates, we agreed to use the cold applied roofing system, Styrene-Butadiene-Styrene (SBS) Two-Ply Roofing. Westerly was able to convey that the SBS is a strong, resilient, asphalt-modified bitumen membrane containing a core of non-woven polyester mat coated with durable SBS modified asphalt and a ceramic granule surface designed for hot mop and cold adhesive applications.. At the start of this project, Westerly developed a strategy to complete the removal and replacement of the new roof for Building 60, by section and elevation. Westerly performed several safety measures prior to beginning the project: by utilizing parapet clamps with wood railings along the perimeter of the roof for fall protection, tight scheduling with the roofing subcontractor was established to ensure water tightness and prevent leaks at the end of each work shift. Before mobilization, Westerly cleared out steel debris stationed at our contractor’s laydown area. Westerly developed a strategy to reinstall the roof, including mapping out how the project could be finished. We replaced the south (approximately 80 feet by 130 feet) and north sections housing the rooftop chillers, approximately 135‐foot by 100‐foot. The project was split into two sections: the higher roof of 10,087 square feet (south elevation) and the lower roof of 13,049 square feet (north elevation). Westerly used a fork lift to place materials on the north roof. We used a crane to raise and lower materials for the south roof, which required a crane plan, crane inspection, and NAVFAC inspection. We removed the existing built‐up 2‐ply asphalt roof system and replaced it with 3‐ply Styrene‐Butadiene‐Styrene (SBS) with cap sheet system down to the roof deck. Westerly applied numerical values in squares for the portions of the roof to be demolished and reinstalled the same day. Mechanical roof piping was raised and re-supported during new roof installation. perform daily inspections in the mornings to identify any leaks and ensure water tightness. Weather checks were also performed to indicate days when a 30% chance of rain or snow would occur. On these weather days, no installation was performed. Westerly also performed these checks prior to starting the next section of roof installation. While working on Building 60’s roof, Westerly identified an existing wooden staircase that failed to meet code requirements. Once the assignment was complete, Westerly demolished the fragile stairs and constructed a new code compliant flight of stairs, at no additional cost to the client.














Client: Department of Homeland Security
Contract Value: $377,014
Expertise Highlights & Project Features: Demolition; Sanitary Sewer System; Cost-Savings
Westerly was the prime contractor for the demolition & replacement of 6 feet of 10-inch sanitary sewer line under an existing parking lot. Westerly preserved the parking lot and provided a bypass system to keep the sewer line operational during the relining process. We relined the original terra cotta pipe with a resin material to provide a longer lasting solution. Westerly completed the work quickly and efficiently and provided cost savings to the owner.


Client: National Oceanic and Atmospheric Administration
Contract Value: $167,491
Expertise Highlights & Project Features: Smart Conference Rooms Upgrade; Audio-Visual; CCTV; MEP
Westerly was the prime contractor on this project at the National Oceanic and Atmospheric Administration to construct two (2) new “Smart” Conference Rooms, fully equipped to provide its users with state-of-the art A/V and Video Conferencing capabilities. For each Conference Room, the scope of the work included the supply and install of new infrastructure including cabling, wiring, outlets, transmitters, and digital media switching control system. Video conferencing upgrades included the installation of cameras and microphones and DSP mixer analog telephone hybrid. Additionally installed were two (2) 70” LCD screens and supporting speakers.

Client: United States Army Corps of Engineers
Contract Value: $3,489,648
Expertise Highlights & Project Features: Fire Protection and HVAC System; Design‐Build; Demolition; Concrete; Masonry; Interior Renovation; Exterior Improvements; Metals; Fire Alarm; MEP; Foam System; Fire Deluge System
Westerly was the Prime Contractor on this design-build project to repair the Fire Alarm Suppression and Electrical Systems and renovate the administrative area for the US Army Corps of Engineers at Davison Army Airfield in Fort Belvoir, VA. The 14,047 square foot facility, referred to as ‘Hanger 3232’, houses aircrafts. The deluge sprinkler system is essential to safeguarding personnel, aircraft and equipment. Westerly provided all materials, labor, equipment, transportation and management services to design and build the facility’s new systems and admin section. The multi-trade project included: demolition, electrical, cabinetry, openings, drywall, plumbing, mechanical, and painting. Westerly’s design team, with WFT Engineering as DOR, provided the basis of design, specifications and drawings to accommodate the new sprinkler system, electrical and lighting systems, and architectural features in admin spaces and ensure that all are code compliant. The team included licensed mechanical, plumbing, electrical, environmental, and fire protection engineers. Work commenced with demolition and removal of the existing deluge sprinkler system. Westerly installed a new pre-action fire deluge system for the entire hangar space and the new system was tied into the existing water service. Fire suppression efficacy was then supplemented with the installation of high expansion foam generators in proximity to aircraft parking spaces. Westerly also provided a detection and notification system, seismic protection, piping and painting. Sustainable features included installation of a new energy-efficient LED lighting system. Associated work included electrical upgrades to the main and sub-distribution panels, main circuit breakers, new PA grounding and bonding and lightning protection system. Renovation of over 3,000 square feet of the administrative spaces in the facility included architectural features, associated MEP along with seismic and fire protection upgrades.














Client: Naval Facilities Engineering Systems Command
Contract Value: $1,952,839
Expertise Highlights & Project Features: Cabling and Wiring Installation; Design‐Bid‐Build/Renovation/Electrical/Demolition; Flight IIA DIU5SIM‐STIM Integration
True to our values, safety remained a top priority while this project was performed in a Navy occupied facility. As the Prime Contractor, Westerly fabricated, assembled, and installed propulsion control wiring. The wiring runs between the DDG 117 Data Interface Unit 5 (DIU5) to the DIU5 Simulator/Stimulator (SIM/STIM) and from the DIU5 SIM/STIM to the DIU5 Fuel Control System (FCS) SIM. We assembled and integrated two (2) Back Fit Contract Two Flight Two (BFC2F2) DIU 5 SIM/STIM units into the propulsion and electric plant control systems for the DDG 51 Land Based Engineering Site (LBES) located in Building 77H at the Naval Surface Warfare Center, Philadelphia Division (NSWCPD). Westerly installed 265 linear feet of propulsion control wiring with different American Wiring Gauge (AWG) sizes and number of conductors, 4 plug connectors with different orientations, 4 straight backshells, and 1 package containing 25 cable labels and ties. We interconnected ten (10) test site and BFC2F2 equipment enclosures through approximately 17,000 linear feet of #18‐gauge hook up wire and 34,000 linear feet of shielded, #18 gauge copper conductor, twisted pair and twisted triad, cable in various sizes of Military-type plug connectors in which the cables are terminated. For this project, Westerly expedited the delivery of custom racks that required 6‐8 weeks lead time and performed the installation due to the client’s urgent need for the rack to be completely operational quickly. The racks were installed with new fiber optic cable runs that terminated in the framework. This extensive wiring project required end‐to‐end testing to ensure connectivity. Once termination was complete, Westerly performed the initial verification and continuity testing to ensure the system was connected and ready for client commissioning. We verified and validated connection to the client’s system, and also assisted the client with application testing.



Client: Smithsonian Institution
Contract Value: $2,441,448
Expertise Highlights & Project Features: Mechanical; Electrical; Occupied Space; Conduit; Utility Connections
As the prime contractor, Westerly performs construction and renovation services in occupied spaces for the Smithsonian Institution across multiple galleries and museums throughout the Washington, DC area.
Notable Projects under this IDIQ:
-Anacostia Community Museum: Westerly installed a new lighting control system to control lighting in the galleries and public spaces throughout the museum. The project provided a new dimming equipment system with new dimming panels, wall switches, and sensors throughout all 5 exhibit galleries in the Museum.
-Baselitz Exhibition at Hirshhorn Museum & Sculpture Garden: We demolished existing gypsum board, studs, and custom partition clamps; installed new track and gypsum board; and reinstalled partition clamps. We also plastered and sanded all surfaces to a Level 4 finish.
-Hiroshi Sugimoto Lobby Café: Westerly provided all utility connections through the lobby floor and up to the bottom of the Lobby Café cabinet components. We also furnished and connected all fixtures and equipment in the lower-level workroom.
-Time-Based Media Installation at National Portrait Gallery: Westerly renovated the existing gallery space. For this project, we demolished the existing walls & finishes, installed new MDF door corners, and completed a Level 5+ drywall finish.
-Trevor-Paglen Exhibition at National Portrait Gallery: We renovated 4 separate existing gallery spaces. Westerly demolished existing walls & finishes, installed new metal-framed partitions, drywall, and trim, and painted in all areas.













Client: United States Department of Agriculture
Contract Value: $216,759
Expertise Highlights & Project Features: Mechanical Electrical Plumbing (MEP); Design-Build; Asbestos Removal, HVAC; Concrete Pouring
Westerly utilized our expertise in Design-Build to provide investigation, documentation, design, and construction services to replace a multi-zone Air Handling Unit (AHU) and Buffer Tank. We removed the existing AHU and disconnected and removed the ducts and pipes. During the process, we identified and removed asbestos within the duct insulation. Westerly assembled and installed a new AHU unit and buffer tank. We excavated and poured a concrete pad to relocate and install the buffer tank and connect the lines in the building.




Client: Department of Homeland Security
Contract Value: $542,107
Expertise Highlights & Project Features: Design-Build; Perimeter Lighting; CCTV Security Cameras
As the prime contractor, Westerly provided design-build services to upgrade lighting and security systems and equipment. Westerly upgraded existing equipment to match stringent specifications of the new system. We designed both perimeter lighting & a CCTV security camera system with 1080p high resolution, low and no light capabilities. The lighting & camera coverage captures 100% of the perimeter along the fence line of the main campus. The configuration contains a high-definition digital video recording (DVR) system with a 3-terabyte hard drive with the capability to include video & image downloading to flash drives and DVDs. Westerly successfully created a multi-plex console for the monitoring station allowing operators to switch between cameras & DVRs and to remotely control pan, tilt and zoom of the cameras. The existing cameras, console and DVRs were also replaced with the same system specifications. The existing video cables and wiring were updated to Category 5 (CAT 5) or fiber optic that is compatible with the new system.

Client: United States Department of Agriculture
Contract Value: $299,851
Expertise Highlights & Project Features: Walkways; Pathways; Remodeling; Hardscaping; Paving; Drainage and Irrigation Systems; Grading; Landscaping
As the prime contractor, Westerly rehabilitated and replaced the patio and walkways at the National Arboretum (412 acres). The work included drainage systems, irrigation systems, and landscaping. The work commenced with a construction survey and layout for the patios and walkways including shooting existing grades and recording elevations; measuring and recording existing dimensions for pavers, stoops, steps, asphalt and inlets; staking out elevations for drainage system and paver installations; locating existing irrigation main lines, lateral lines, irrigation heads, wires, and valve boxes. Westerly removed and disposed of existing pavers, subgraded to a depth of 8” to allow for new stone base and pavers, existing edging, existing plants, and pea gravel areas. We saw cut, removed and disposed of existing asphalt. We also performed water meter installation and tested the irrigation system to ensure functionality for service to the National Arboretum. Our skilled team performed the grading of bed areas at the building perimeter to provide a minimum of 2% slope away from the building and installed new concrete pavers, 4” compacted stone base (CR-6) and 1” sand setting bed. We also installed new positive gravity drainage systems to collect downspouts, A/C condensate line and surface drains, lateral drain lines and trunk lines.














Client: National Park Service
Contract Value: $475,876
Expertise Highlights & Project Features: Construction; Paving; Bridging; ADA Curbs; Asphalt Trails; Compact Gravel Trails; Boulder/Moveable Posts; Tree Planting; New Boardwalk; Pedestrian Signage; Vehicle Pavement Markings
Westerly was the prime contractor for this project at The National Capital Parks-East Hiker and Biker Trail in various locations throughout the Washington, DC vicinity. The project included general construction activities in and around the trail in areas trafficked by pedestrians. The scope of the work included tree planting, construction, repair, and replacement of 7.2 miles of asphalt trail sections; restoration of gravel trail sections; resurfacing of existing asphalt trail sections; relocation and installation of motor vehicle prevention boulders and pressure-treated wood posts; construction of a pressure-treated boardwalk with members and decking; galvanized plates and bolts; concrete sonotube and cast-in-place foundations; and steel movable posts and connectors. Westerly provided pedestrian signage and vehicle pavement markings and added ADA-compliant curb ramps for wheelchair access.




Client: John F. Kennedy Center for the Performing Arts
Contract Value: $428,403
Expertise Highlights & Project Features: Wayfinding; Signage; Painting; Concrete; Occupied Space
This project for the John F. Kennedy Center for the Performing Arts was multifaceted and consisted of the installation of Wayfinding in Garage Level A. The work included the preparation and painting of elevator lobby walls and columns with new wayfinding and life safety graphics, preparation and installation of ‘trailblazing’ walk path on the parking deck slab, cosmetic concrete repairs and patching on columns and the preparation and painting of all columns in a color coded manner with section identification graphics, life safety graphics, and telephone graphics.

Client: General Services Administration
Contract Value: $270,889
Expertise Highlights & Project Features: Design-Build; Sustainability; Remodel; Resurfacing
This was a Design-Build renovation and resurfacing of the existing playground. Westerly removed and disposed of the existing poured-in-place rubber (3,095 square feet) and four (4) inches of dirt. We then installed new, poured-in-place rubber, to meet and exceed ASTM F1292 standards for impact attenuation and protection from head-first falls. We built tree boxes to contain all roots surrounding the trees in the Critical Root Zone and installed a floor drain flashing collar. Westerly takes pride in the ability to meet GSA’s strict sustainability requirements: non-toxic, low-VOC (Volatile Organic Compounds) paints and finishes, recycled content, energy efficiency, and water conservation.









Client: General Services Administration
Contract Value: $250,971
Expertise Highlights & Project Features: Design-Build; Repair and Alteration Services; Design-Build; Electrical; Lighting; Fire Alarm; Sprinkler; Doors & Windows; Historic Building
Westerly Enterprises served as the prime contractor on this design-build project to install an exhibit within the Old Post Office Building. The historic Old Post Office Pavilion and Clock Tower was originally constructed in 1899 and was used as the city’s main post office until 1914. The Pennsylvania Avenue icon was then used through the years as office and retail space. The work commenced with oversight and coordination of all design activities. The construction portion included alterations to the existing space to support the exhibit. We installed an interpretive exhibit with displays flowing from the ground floor entry to the 9th floor to the Observation Deck. Westerly ensured great care was taken to perform excellent work in this historic building. Alterations included: Flooring; Electrical; Lighting; Doors and Windows; Stairs; Fire Alarm and Sprinkler system. Westerly also performed the installation of specialty exhibits and signage.


















Client: United States Army Corps of Engineers
Contract Value: $474,621
Expertise Highlights & Project Features: Historical Restoration, Renovation and Repairs
Westerly was the prime contractor on this Design-Build contract to repair the Fire Alarm/Suppression and electrical Systems and Offices for the historic 2,475 square foot Superintendent’s Lodge originally built in 1870. The lodge deactivation was in accordance with the National Park Service Preservation Guidelines Brief 31: Mothballing Historic Building (NPS 31). This unique lodge required historical window and masonry point restoration, hazmat and lead-based paint abatement, installing a new HVAC system for the structure’s dehumidification and climate control, plumbing, electrical modifications, water services, targeted envelope and structural repairs, removal of combustible debris and hazardous materials from site, and weatherproofing. These restorations and improvements are intended to protect the structure from long-term deterioration, fire, vandalism, and natural disasters for a period of ten years. Westerly provided all materials, labor, equipment, transportation, and services to design and build these systems.






Client: General Services Administration
Contract Value: $1,006,122
Expertise Highlights & Project Features: Roofing; Demolition; Stringent Security; Interior Electrical; Plumbing; Piping; HVAC; Carpentry; Sheet Metal; Concrete; Welding; Metal Ladders & Handrail; Structural Steel; Hazardous Materials Abatement; Life Safety; Fall Arrest System; Painting; Design-Bid-Build
Westerly Enterprises, LLC was the prime contractor for this roof replacement project. This project consisted of the removal of the existing roofing system, the installation of a new extremely durable synthetic rubber roofing membrane (EPDM) roofing system, repairs to the existing roofing structure, attachment of metal flashing, and the installation of fall protection railing and lifelines. We removed and installed ten (10) split system condensing units, roof drains, roof leader piping, and a new lighting protection system. The new roofing involved the replacement of five (5) separate rooftops—totaling 5,132 square feet; minor roof repairs were performed on an additional five (5) roof areas, and over 1,000 linear feet of metal flashing work. Westerly demolished the existing EPDM roof and replaced it with a new EPDM roofing system. Work was performed on five differing roof levels. Due to the nature of work performed by the building occupants, the client requested that inside-building-work be performed during the weekdays and outside-building-work be performed on the weekends. The demolition phase was crucial, as inside-building-work required facility escort-access to the work area.
The existing modified-bitumen roofing system was removed, and the new adhered EPDM roofing system was installed with new metal flashings, gutters, and downspouts. Repairs were performed to the existing seams throughout five (5) rooftop levels. Metal flashings were re-caulked and five (5) HVAC units were disconnected. New roof curbs were installed beneath each unit and flash into the roof. The existing roof surfaces had new walkway pads installed to service the roof and rooftop mechanical, electrical, and plumbing equipment. New cast iron stormwater drain piping with roof drains were installed throughout the new roof areas. The existing facility lacked parapet walls, at all roof levels, and we installed new metal wall-mounted ladders to access the 10 different roof levels. Westerly installed a structural steel fall protection system with tie-downs and lifeline consisting of 37 steel posts attached to the building structures. Steel plates were bolted on the various walls or deck levels with safety-D hooks. Safety railings were installed around mechanical equipment at unsecure roof levels. A new lightning protection system was installed on all roof perimeters. Eight (8) ground rods were installed that terminated at the end of each vertical lightning protection conductor. The conductors were attached to the side of the building and painted to match the existing brick façade and installed beneath each unit and flash into the roof.






























Client: National Park Service
Contract Value: $475,876
Expertise Highlights & Project Features: Renovation; Repair; Safety Barrier; Emergency Services
Westerly was the prime contractor on the Arlington Memorial Bridge restoration project. We provided emergency repairs after a sports utility vehicle lost control on the westbound lanes, smashing, damaging and destabilizing the balustrade. The gaping hole in the balustrade was a large safety risk that required immediate remediation. Temporary fence and jersey barriers were installed for this operation. Westerly reconstructed with new granite stone material, 30 feet of damaged balustrade. This included adding 20 new granite newels, resetting or replacing three rails, resetting one plinth, and replacing two 6 feet long granite curbs. Westerly stabilized the balustrade by removing one piece of granite rail, one plinth and five newels. Once removed, Westerly provided a safety barrier until final repair was completed. Westerly also salvaged three granite pieces of railing from the Potomac River (three foot depth) at bridge pier #2 and hauled salvaged material to the GWMP Parkway Maintenance Facility, for storage by Owner.




Client: Naval Facilities Engineering Systems Command
Contract Value: $878,803
Expertise Highlights & Project Features: Design-Bid-Build; Exterior Renovation; Roofing; Demolition
Westerly removed and replaced a new and improved roof for Building 60, at the Carderock Naval Surface Warfare Center, in Bethesda, Maryland. This was a design-bid-build roofing project showcasing our demolition and exterior renovation skills. Westerly provided a full comparison takeoff to the owner with the advantages and disadvantages of both cold applied and spray foam application of the roof. After determining the Spray Foam was a system better suited for dry climates, we agreed to use the cold applied roofing system, Styrene-Butadiene-Styrene (SBS) Two-Ply Roofing. Westerly was able to convey that the SBS is a strong, resilient, asphalt-modified bitumen membrane containing a core of non-woven polyester mat coated with durable SBS modified asphalt and a ceramic granule surface designed for hot mop and cold adhesive applications.. At the start of this project, Westerly developed a strategy to complete the removal and replacement of the new roof for Building 60, by section and elevation. Westerly performed several safety measures prior to beginning the project: by utilizing parapet clamps with wood railings along the perimeter of the roof for fall protection, tight scheduling with the roofing subcontractor was established to ensure water tightness and prevent leaks at the end of each work shift. Before mobilization, Westerly cleared out steel debris stationed at our contractor’s laydown area. Westerly developed a strategy to reinstall the roof, including mapping out how the project could be finished. We replaced the south (approximately 80 feet by 130 feet) and north sections housing the rooftop chillers, approximately 135‐foot by 100‐foot. The project was split into two sections: the higher roof of 10,087 square feet (south elevation) and the lower roof of 13,049 square feet (north elevation). Westerly used a fork lift to place materials on the north roof. We used a crane to raise and lower materials for the south roof, which required a crane plan, crane inspection, and NAVFAC inspection. We removed the existing built‐up 2‐ply asphalt roof system and replaced it with 3‐ply Styrene‐Butadiene‐Styrene (SBS) with cap sheet system down to the roof deck. Westerly applied numerical values in squares for the portions of the roof to be demolished and reinstalled the same day. Mechanical roof piping was raised and re-supported during new roof installation. perform daily inspections in the mornings to identify any leaks and ensure water tightness. Weather checks were also performed to indicate days when a 30% chance of rain or snow would occur. On these weather days, no installation was performed. Westerly also performed these checks prior to starting the next section of roof installation. While working on Building 60’s roof, Westerly identified an existing wooden staircase that failed to meet code requirements. Once the assignment was complete, Westerly demolished the fragile stairs and constructed a new code compliant flight of stairs, at no additional cost to the client.














Client: Department of Homeland Security
Contract Value: $377,014
Expertise Highlights & Project Features: Demolition; Sanitary Sewer System; Cost-Savings
Westerly was the prime contractor for the demolition & replacement of 6 feet of 10-inch sanitary sewer line under an existing parking lot. Westerly preserved the parking lot and provided a bypass system to keep the sewer line operational during the relining process. We relined the original terra cotta pipe with a resin material to provide a longer lasting solution. Westerly completed the work quickly and efficiently and provided cost savings to the owner.


Client: National Oceanic and Atmospheric Administration
Contract Value: $167,491
Expertise Highlights & Project Features: Smart Conference Rooms Upgrade; Audio-Visual; CCTV; MEP
Westerly was the prime contractor on this project at the National Oceanic and Atmospheric Administration to construct two (2) new “Smart” Conference Rooms, fully equipped to provide its users with state-of-the art A/V and Video Conferencing capabilities. For each Conference Room, the scope of the work included the supply and install of new infrastructure including cabling, wiring, outlets, transmitters, and digital media switching control system. Video conferencing upgrades included the installation of cameras and microphones and DSP mixer analog telephone hybrid. Additionally installed were two (2) 70” LCD screens and supporting speakers.

Client: United States Army Corps of Engineers
Contract Value: $3,489,648
Expertise Highlights & Project Features: Fire Protection and HVAC System; Design‐Build; Demolition; Concrete; Masonry; Interior Renovation; Exterior Improvements; Metals; Fire Alarm; MEP; Foam System; Fire Deluge System
Westerly was the Prime Contractor on this design-build project to repair the Fire Alarm Suppression and Electrical Systems and renovate the administrative area for the US Army Corps of Engineers at Davison Army Airfield in Fort Belvoir, VA. The 14,047 square foot facility, referred to as ‘Hanger 3232’, houses aircrafts. The deluge sprinkler system is essential to safeguarding personnel, aircraft and equipment. Westerly provided all materials, labor, equipment, transportation and management services to design and build the facility’s new systems and admin section. The multi-trade project included: demolition, electrical, cabinetry, openings, drywall, plumbing, mechanical, and painting. Westerly’s design team, with WFT Engineering as DOR, provided the basis of design, specifications and drawings to accommodate the new sprinkler system, electrical and lighting systems, and architectural features in admin spaces and ensure that all are code compliant. The team included licensed mechanical, plumbing, electrical, environmental, and fire protection engineers. Work commenced with demolition and removal of the existing deluge sprinkler system. Westerly installed a new pre-action fire deluge system for the entire hangar space and the new system was tied into the existing water service. Fire suppression efficacy was then supplemented with the installation of high expansion foam generators in proximity to aircraft parking spaces. Westerly also provided a detection and notification system, seismic protection, piping and painting. Sustainable features included installation of a new energy-efficient LED lighting system. Associated work included electrical upgrades to the main and sub-distribution panels, main circuit breakers, new PA grounding and bonding and lightning protection system. Renovation of over 3,000 square feet of the administrative spaces in the facility included architectural features, associated MEP along with seismic and fire protection upgrades.














Client: Naval Facilities Engineering Systems Command
Contract Value: $1,952,839
Expertise Highlights & Project Features: Cabling and Wiring Installation; Design‐Bid‐Build/Renovation/Electrical/Demolition; Flight IIA DIU5SIM‐STIM Integration
True to our values, safety remained a top priority while this project was performed in a Navy occupied facility. As the Prime Contractor, Westerly fabricated, assembled, and installed propulsion control wiring. The wiring runs between the DDG 117 Data Interface Unit 5 (DIU5) to the DIU5 Simulator/Stimulator (SIM/STIM) and from the DIU5 SIM/STIM to the DIU5 Fuel Control System (FCS) SIM. We assembled and integrated two (2) Back Fit Contract Two Flight Two (BFC2F2) DIU 5 SIM/STIM units into the propulsion and electric plant control systems for the DDG 51 Land Based Engineering Site (LBES) located in Building 77H at the Naval Surface Warfare Center, Philadelphia Division (NSWCPD). Westerly installed 265 linear feet of propulsion control wiring with different American Wiring Gauge (AWG) sizes and number of conductors, 4 plug connectors with different orientations, 4 straight backshells, and 1 package containing 25 cable labels and ties. We interconnected ten (10) test site and BFC2F2 equipment enclosures through approximately 17,000 linear feet of #18‐gauge hook up wire and 34,000 linear feet of shielded, #18 gauge copper conductor, twisted pair and twisted triad, cable in various sizes of Military-type plug connectors in which the cables are terminated. For this project, Westerly expedited the delivery of custom racks that required 6‐8 weeks lead time and performed the installation due to the client’s urgent need for the rack to be completely operational quickly. The racks were installed with new fiber optic cable runs that terminated in the framework. This extensive wiring project required end‐to‐end testing to ensure connectivity. Once termination was complete, Westerly performed the initial verification and continuity testing to ensure the system was connected and ready for client commissioning. We verified and validated connection to the client’s system, and also assisted the client with application testing.



Client: Smithsonian Institution
Contract Value: $2,441,448
Expertise Highlights & Project Features: Mechanical; Electrical; Occupied Space; Conduit; Utility Connections
As the prime contractor, Westerly performs construction and renovation services in occupied spaces for the Smithsonian Institution across multiple galleries and museums throughout the Washington, DC area.
Notable Projects under this IDIQ:
-Anacostia Community Museum: Westerly installed a new lighting control system to control lighting in the galleries and public spaces throughout the museum. The project provided a new dimming equipment system with new dimming panels, wall switches, and sensors throughout all 5 exhibit galleries in the Museum.
-Baselitz Exhibition at Hirshhorn Museum & Sculpture Garden: We demolished existing gypsum board, studs, and custom partition clamps; installed new track and gypsum board; and reinstalled partition clamps. We also plastered and sanded all surfaces to a Level 4 finish.
-Hiroshi Sugimoto Lobby Café: Westerly provided all utility connections through the lobby floor and up to the bottom of the Lobby Café cabinet components. We also furnished and connected all fixtures and equipment in the lower-level workroom.
-Time-Based Media Installation at National Portrait Gallery: Westerly renovated the existing gallery space. For this project, we demolished the existing walls & finishes, installed new MDF door corners, and completed a Level 5+ drywall finish.
-Trevor-Paglen Exhibition at National Portrait Gallery: We renovated 4 separate existing gallery spaces. Westerly demolished existing walls & finishes, installed new metal-framed partitions, drywall, and trim, and painted in all areas.













Client: United States Department of Agriculture
Contract Value: $216,759
Expertise Highlights & Project Features: Mechanical Electrical Plumbing (MEP); Design-Build; Asbestos Removal, HVAC; Concrete Pouring
Westerly utilized our expertise in Design-Build to provide investigation, documentation, design, and construction services to replace a multi-zone Air Handling Unit (AHU) and Buffer Tank. We removed the existing AHU and disconnected and removed the ducts and pipes. During the process, we identified and removed asbestos within the duct insulation. Westerly assembled and installed a new AHU unit and buffer tank. We excavated and poured a concrete pad to relocate and install the buffer tank and connect the lines in the building.




Client: Department of Homeland Security
Contract Value: $542,107
Expertise Highlights & Project Features: Design-Build; Perimeter Lighting; CCTV Security Cameras
As the prime contractor, Westerly provided design-build services to upgrade lighting and security systems and equipment. Westerly upgraded existing equipment to match stringent specifications of the new system. We designed both perimeter lighting & a CCTV security camera system with 1080p high resolution, low and no light capabilities. The lighting & camera coverage captures 100% of the perimeter along the fence line of the main campus. The configuration contains a high-definition digital video recording (DVR) system with a 3-terabyte hard drive with the capability to include video & image downloading to flash drives and DVDs. Westerly successfully created a multi-plex console for the monitoring station allowing operators to switch between cameras & DVRs and to remotely control pan, tilt and zoom of the cameras. The existing cameras, console and DVRs were also replaced with the same system specifications. The existing video cables and wiring were updated to Category 5 (CAT 5) or fiber optic that is compatible with the new system.

Client: United States Department of Agriculture
Contract Value: $299,851
Expertise Highlights & Project Features: Walkways; Pathways; Remodeling; Hardscaping; Paving; Drainage and Irrigation Systems; Grading; Landscaping
As the prime contractor, Westerly rehabilitated and replaced the patio and walkways at the National Arboretum (412 acres). The work included drainage systems, irrigation systems, and landscaping. The work commenced with a construction survey and layout for the patios and walkways including shooting existing grades and recording elevations; measuring and recording existing dimensions for pavers, stoops, steps, asphalt and inlets; staking out elevations for drainage system and paver installations; locating existing irrigation main lines, lateral lines, irrigation heads, wires, and valve boxes. Westerly removed and disposed of existing pavers, subgraded to a depth of 8” to allow for new stone base and pavers, existing edging, existing plants, and pea gravel areas. We saw cut, removed and disposed of existing asphalt. We also performed water meter installation and tested the irrigation system to ensure functionality for service to the National Arboretum. Our skilled team performed the grading of bed areas at the building perimeter to provide a minimum of 2% slope away from the building and installed new concrete pavers, 4” compacted stone base (CR-6) and 1” sand setting bed. We also installed new positive gravity drainage systems to collect downspouts, A/C condensate line and surface drains, lateral drain lines and trunk lines.














Client: National Park Service
Contract Value: $475,876
Expertise Highlights & Project Features: Construction; Paving; Bridging; ADA Curbs; Asphalt Trails; Compact Gravel Trails; Boulder/Moveable Posts; Tree Planting; New Boardwalk; Pedestrian Signage; Vehicle Pavement Markings
Westerly was the prime contractor for this project at The National Capital Parks-East Hiker and Biker Trail in various locations throughout the Washington, DC vicinity. The project included general construction activities in and around the trail in areas trafficked by pedestrians. The scope of the work included tree planting, construction, repair, and replacement of 7.2 miles of asphalt trail sections; restoration of gravel trail sections; resurfacing of existing asphalt trail sections; relocation and installation of motor vehicle prevention boulders and pressure-treated wood posts; construction of a pressure-treated boardwalk with members and decking; galvanized plates and bolts; concrete sonotube and cast-in-place foundations; and steel movable posts and connectors. Westerly provided pedestrian signage and vehicle pavement markings and added ADA-compliant curb ramps for wheelchair access.




Client: John F. Kennedy Center for the Performing Arts
Contract Value: $428,403
Expertise Highlights & Project Features: Wayfinding; Signage; Painting; Concrete; Occupied Space
This project for the John F. Kennedy Center for the Performing Arts was multifaceted and consisted of the installation of Wayfinding in Garage Level A. The work included the preparation and painting of elevator lobby walls and columns with new wayfinding and life safety graphics, preparation and installation of ‘trailblazing’ walk path on the parking deck slab, cosmetic concrete repairs and patching on columns and the preparation and painting of all columns in a color coded manner with section identification graphics, life safety graphics, and telephone graphics.

Client: General Services Administration
Contract Value: $620,822
Expertise Highlights & Project Features: Design-Build; New Construction; Hardscapes
Westerly completed this project to design-build a new fitness path with benches and an open exercise area with outdoor equipment to accommodate 4 to 6 people at a time. The construction activities included site clearing of a grassy area, demolition, and excavation to construct a 5’x 0.5-mile fitness path. Once the path was excavated, the appropriate backfill and asphalt paving were performed. Around the fitness path, we constructed a fitness area that contained outdoor fitness equipment. Surrounding the entire fitness path, Westerly performed landscaping and installed benches around the path. Westerly is experienced in working with cold and hot weather conditions. Throughout the course of construction, we encountered a historic wet weather season that delayed the project excavation, paving, and landscaping. The wet weather impacted hydroseeding the area to grow new grass. We remained persistent and worked with the client to identify the seasonal time to seed the cleared area and grow new grass. Westerly maintained the highest level of safety during all construction activities and installed construction signage for pedestrian traffic control during heavy construction.

![]()

![]()






Client: General Services Administration
Contract Value: $270,889
Expertise Highlights & Project Features: Design-Build; Sustainability; Remodel; Resurfacing
This was a Design-Build renovation and resurfacing of the existing playground. Westerly removed and disposed of the existing poured-in-place rubber (3,095 square feet) and four (4) inches of dirt. We then installed new, poured-in-place rubber, to meet and exceed ASTM F1292 standards for impact attenuation and protection from head-first falls. We built tree boxes to contain all roots surrounding the trees in the Critical Root Zone and installed a floor drain flashing collar. Westerly takes pride in the ability to meet GSA’s strict sustainability requirements: non-toxic, low-VOC (Volatile Organic Compounds) paints and finishes, recycled content, energy efficiency, and water conservation.









Client: General Services Administration
Contract Value: $250,971
Expertise Highlights & Project Features: Design-Build; Repair and Alteration Services; Design-Build; Electrical; Lighting; Fire Alarm; Sprinkler; Doors & Windows; Historic Building
Westerly Enterprises served as the prime contractor on this design-build project to install an exhibit within the Old Post Office Building. The historic Old Post Office Pavilion and Clock Tower was originally constructed in 1899 and was used as the city’s main post office until 1914. The Pennsylvania Avenue icon was then used through the years as office and retail space. The work commenced with oversight and coordination of all design activities. The construction portion included alterations to the existing space to support the exhibit. We installed an interpretive exhibit with displays flowing from the ground floor entry to the 9th floor to the Observation Deck. Westerly ensured great care was taken to perform excellent work in this historic building. Alterations included: Flooring; Electrical; Lighting; Doors and Windows; Stairs; Fire Alarm and Sprinkler system. Westerly also performed the installation of specialty exhibits and signage.


















Client: United States Army Corps of Engineers
Contract Value: $474,621
Expertise Highlights & Project Features: Historical Restoration, Renovation and Repairs
Westerly was the prime contractor on this Design-Build contract to repair the Fire Alarm/Suppression and electrical Systems and Offices for the historic 2,475 square foot Superintendent’s Lodge originally built in 1870. The lodge deactivation was in accordance with the National Park Service Preservation Guidelines Brief 31: Mothballing Historic Building (NPS 31). This unique lodge required historical window and masonry point restoration, hazmat and lead-based paint abatement, installing a new HVAC system for the structure’s dehumidification and climate control, plumbing, electrical modifications, water services, targeted envelope and structural repairs, removal of combustible debris and hazardous materials from site, and weatherproofing. These restorations and improvements are intended to protect the structure from long-term deterioration, fire, vandalism, and natural disasters for a period of ten years. Westerly provided all materials, labor, equipment, transportation, and services to design and build these systems.






Client: General Services Administration
Contract Value: $1,006,122
Expertise Highlights & Project Features: Roofing; Demolition; Stringent Security; Interior Electrical; Plumbing; Piping; HVAC; Carpentry; Sheet Metal; Concrete; Welding; Metal Ladders & Handrail; Structural Steel; Hazardous Materials Abatement; Life Safety; Fall Arrest System; Painting; Design-Bid-Build
Westerly Enterprises, LLC was the prime contractor for this roof replacement project. This project consisted of the removal of the existing roofing system, the installation of a new extremely durable synthetic rubber roofing membrane (EPDM) roofing system, repairs to the existing roofing structure, attachment of metal flashing, and the installation of fall protection railing and lifelines. We removed and installed ten (10) split system condensing units, roof drains, roof leader piping, and a new lighting protection system. The new roofing involved the replacement of five (5) separate rooftops—totaling 5,132 square feet; minor roof repairs were performed on an additional five (5) roof areas, and over 1,000 linear feet of metal flashing work. Westerly demolished the existing EPDM roof and replaced it with a new EPDM roofing system. Work was performed on five differing roof levels. Due to the nature of work performed by the building occupants, the client requested that inside-building-work be performed during the weekdays and outside-building-work be performed on the weekends. The demolition phase was crucial, as inside-building-work required facility escort-access to the work area.
The existing modified-bitumen roofing system was removed, and the new adhered EPDM roofing system was installed with new metal flashings, gutters, and downspouts. Repairs were performed to the existing seams throughout five (5) rooftop levels. Metal flashings were re-caulked and five (5) HVAC units were disconnected. New roof curbs were installed beneath each unit and flash into the roof. The existing roof surfaces had new walkway pads installed to service the roof and rooftop mechanical, electrical, and plumbing equipment. New cast iron stormwater drain piping with roof drains were installed throughout the new roof areas. The existing facility lacked parapet walls, at all roof levels, and we installed new metal wall-mounted ladders to access the 10 different roof levels. Westerly installed a structural steel fall protection system with tie-downs and lifeline consisting of 37 steel posts attached to the building structures. Steel plates were bolted on the various walls or deck levels with safety-D hooks. Safety railings were installed around mechanical equipment at unsecure roof levels. A new lightning protection system was installed on all roof perimeters. Eight (8) ground rods were installed that terminated at the end of each vertical lightning protection conductor. The conductors were attached to the side of the building and painted to match the existing brick façade and installed beneath each unit and flash into the roof.






























Client: National Park Service
Contract Value: $475,876
Expertise Highlights & Project Features: Renovation; Repair; Safety Barrier; Emergency Services
Westerly was the prime contractor on the Arlington Memorial Bridge restoration project. We provided emergency repairs after a sports utility vehicle lost control on the westbound lanes, smashing, damaging and destabilizing the balustrade. The gaping hole in the balustrade was a large safety risk that required immediate remediation. Temporary fence and jersey barriers were installed for this operation. Westerly reconstructed with new granite stone material, 30 feet of damaged balustrade. This included adding 20 new granite newels, resetting or replacing three rails, resetting one plinth, and replacing two 6 feet long granite curbs. Westerly stabilized the balustrade by removing one piece of granite rail, one plinth and five newels. Once removed, Westerly provided a safety barrier until final repair was completed. Westerly also salvaged three granite pieces of railing from the Potomac River (three foot depth) at bridge pier #2 and hauled salvaged material to the GWMP Parkway Maintenance Facility, for storage by Owner.




Client: Naval Facilities Engineering Systems Command
Contract Value: $878,803
Expertise Highlights & Project Features: Design-Bid-Build; Exterior Renovation; Roofing; Demolition
Westerly removed and replaced a new and improved roof for Building 60, at the Carderock Naval Surface Warfare Center, in Bethesda, Maryland. This was a design-bid-build roofing project showcasing our demolition and exterior renovation skills. Westerly provided a full comparison takeoff to the owner with the advantages and disadvantages of both cold applied and spray foam application of the roof. After determining the Spray Foam was a system better suited for dry climates, we agreed to use the cold applied roofing system, Styrene-Butadiene-Styrene (SBS) Two-Ply Roofing. Westerly was able to convey that the SBS is a strong, resilient, asphalt-modified bitumen membrane containing a core of non-woven polyester mat coated with durable SBS modified asphalt and a ceramic granule surface designed for hot mop and cold adhesive applications.. At the start of this project, Westerly developed a strategy to complete the removal and replacement of the new roof for Building 60, by section and elevation. Westerly performed several safety measures prior to beginning the project: by utilizing parapet clamps with wood railings along the perimeter of the roof for fall protection, tight scheduling with the roofing subcontractor was established to ensure water tightness and prevent leaks at the end of each work shift. Before mobilization, Westerly cleared out steel debris stationed at our contractor’s laydown area. Westerly developed a strategy to reinstall the roof, including mapping out how the project could be finished. We replaced the south (approximately 80 feet by 130 feet) and north sections housing the rooftop chillers, approximately 135‐foot by 100‐foot. The project was split into two sections: the higher roof of 10,087 square feet (south elevation) and the lower roof of 13,049 square feet (north elevation). Westerly used a fork lift to place materials on the north roof. We used a crane to raise and lower materials for the south roof, which required a crane plan, crane inspection, and NAVFAC inspection. We removed the existing built‐up 2‐ply asphalt roof system and replaced it with 3‐ply Styrene‐Butadiene‐Styrene (SBS) with cap sheet system down to the roof deck. Westerly applied numerical values in squares for the portions of the roof to be demolished and reinstalled the same day. Mechanical roof piping was raised and re-supported during new roof installation. perform daily inspections in the mornings to identify any leaks and ensure water tightness. Weather checks were also performed to indicate days when a 30% chance of rain or snow would occur. On these weather days, no installation was performed. Westerly also performed these checks prior to starting the next section of roof installation. While working on Building 60’s roof, Westerly identified an existing wooden staircase that failed to meet code requirements. Once the assignment was complete, Westerly demolished the fragile stairs and constructed a new code compliant flight of stairs, at no additional cost to the client.














Client: Department of Homeland Security
Contract Value: $377,014
Expertise Highlights & Project Features: Demolition; Sanitary Sewer System; Cost-Savings
Westerly was the prime contractor for the demolition & replacement of 6 feet of 10-inch sanitary sewer line under an existing parking lot. Westerly preserved the parking lot and provided a bypass system to keep the sewer line operational during the relining process. We relined the original terra cotta pipe with a resin material to provide a longer lasting solution. Westerly completed the work quickly and efficiently and provided cost savings to the owner.


Client: National Oceanic and Atmospheric Administration
Contract Value: $167,491
Expertise Highlights & Project Features: Smart Conference Rooms Upgrade; Audio-Visual; CCTV; MEP
Westerly was the prime contractor on this project at the National Oceanic and Atmospheric Administration to construct two (2) new “Smart” Conference Rooms, fully equipped to provide its users with state-of-the art A/V and Video Conferencing capabilities. For each Conference Room, the scope of the work included the supply and install of new infrastructure including cabling, wiring, outlets, transmitters, and digital media switching control system. Video conferencing upgrades included the installation of cameras and microphones and DSP mixer analog telephone hybrid. Additionally installed were two (2) 70” LCD screens and supporting speakers.

Client: United States Army Corps of Engineers
Contract Value: $3,489,648
Expertise Highlights & Project Features: Fire Protection and HVAC System; Design‐Build; Demolition; Concrete; Masonry; Interior Renovation; Exterior Improvements; Metals; Fire Alarm; MEP; Foam System; Fire Deluge System
Westerly was the Prime Contractor on this design-build project to repair the Fire Alarm Suppression and Electrical Systems and renovate the administrative area for the US Army Corps of Engineers at Davison Army Airfield in Fort Belvoir, VA. The 14,047 square foot facility, referred to as ‘Hanger 3232’, houses aircrafts. The deluge sprinkler system is essential to safeguarding personnel, aircraft and equipment. Westerly provided all materials, labor, equipment, transportation and management services to design and build the facility’s new systems and admin section. The multi-trade project included: demolition, electrical, cabinetry, openings, drywall, plumbing, mechanical, and painting. Westerly’s design team, with WFT Engineering as DOR, provided the basis of design, specifications and drawings to accommodate the new sprinkler system, electrical and lighting systems, and architectural features in admin spaces and ensure that all are code compliant. The team included licensed mechanical, plumbing, electrical, environmental, and fire protection engineers. Work commenced with demolition and removal of the existing deluge sprinkler system. Westerly installed a new pre-action fire deluge system for the entire hangar space and the new system was tied into the existing water service. Fire suppression efficacy was then supplemented with the installation of high expansion foam generators in proximity to aircraft parking spaces. Westerly also provided a detection and notification system, seismic protection, piping and painting. Sustainable features included installation of a new energy-efficient LED lighting system. Associated work included electrical upgrades to the main and sub-distribution panels, main circuit breakers, new PA grounding and bonding and lightning protection system. Renovation of over 3,000 square feet of the administrative spaces in the facility included architectural features, associated MEP along with seismic and fire protection upgrades.














Client: Naval Facilities Engineering Systems Command
Contract Value: $1,952,839
Expertise Highlights & Project Features: Cabling and Wiring Installation; Design‐Bid‐Build/Renovation/Electrical/Demolition; Flight IIA DIU5SIM‐STIM Integration
True to our values, safety remained a top priority while this project was performed in a Navy occupied facility. As the Prime Contractor, Westerly fabricated, assembled, and installed propulsion control wiring. The wiring runs between the DDG 117 Data Interface Unit 5 (DIU5) to the DIU5 Simulator/Stimulator (SIM/STIM) and from the DIU5 SIM/STIM to the DIU5 Fuel Control System (FCS) SIM. We assembled and integrated two (2) Back Fit Contract Two Flight Two (BFC2F2) DIU 5 SIM/STIM units into the propulsion and electric plant control systems for the DDG 51 Land Based Engineering Site (LBES) located in Building 77H at the Naval Surface Warfare Center, Philadelphia Division (NSWCPD). Westerly installed 265 linear feet of propulsion control wiring with different American Wiring Gauge (AWG) sizes and number of conductors, 4 plug connectors with different orientations, 4 straight backshells, and 1 package containing 25 cable labels and ties. We interconnected ten (10) test site and BFC2F2 equipment enclosures through approximately 17,000 linear feet of #18‐gauge hook up wire and 34,000 linear feet of shielded, #18 gauge copper conductor, twisted pair and twisted triad, cable in various sizes of Military-type plug connectors in which the cables are terminated. For this project, Westerly expedited the delivery of custom racks that required 6‐8 weeks lead time and performed the installation due to the client’s urgent need for the rack to be completely operational quickly. The racks were installed with new fiber optic cable runs that terminated in the framework. This extensive wiring project required end‐to‐end testing to ensure connectivity. Once termination was complete, Westerly performed the initial verification and continuity testing to ensure the system was connected and ready for client commissioning. We verified and validated connection to the client’s system, and also assisted the client with application testing.



Client: Smithsonian Institution
Contract Value: $2,441,448
Expertise Highlights & Project Features: Mechanical; Electrical; Occupied Space; Conduit; Utility Connections
As the prime contractor, Westerly performs construction and renovation services in occupied spaces for the Smithsonian Institution across multiple galleries and museums throughout the Washington, DC area.
Notable Projects under this IDIQ:
-Anacostia Community Museum: Westerly installed a new lighting control system to control lighting in the galleries and public spaces throughout the museum. The project provided a new dimming equipment system with new dimming panels, wall switches, and sensors throughout all 5 exhibit galleries in the Museum.
-Baselitz Exhibition at Hirshhorn Museum & Sculpture Garden: We demolished existing gypsum board, studs, and custom partition clamps; installed new track and gypsum board; and reinstalled partition clamps. We also plastered and sanded all surfaces to a Level 4 finish.
-Hiroshi Sugimoto Lobby Café: Westerly provided all utility connections through the lobby floor and up to the bottom of the Lobby Café cabinet components. We also furnished and connected all fixtures and equipment in the lower-level workroom.
-Time-Based Media Installation at National Portrait Gallery: Westerly renovated the existing gallery space. For this project, we demolished the existing walls & finishes, installed new MDF door corners, and completed a Level 5+ drywall finish.
-Trevor-Paglen Exhibition at National Portrait Gallery: We renovated 4 separate existing gallery spaces. Westerly demolished existing walls & finishes, installed new metal-framed partitions, drywall, and trim, and painted in all areas.













Client: United States Department of Agriculture
Contract Value: $216,759
Expertise Highlights & Project Features: Mechanical Electrical Plumbing (MEP); Design-Build; Asbestos Removal, HVAC; Concrete Pouring
Westerly utilized our expertise in Design-Build to provide investigation, documentation, design, and construction services to replace a multi-zone Air Handling Unit (AHU) and Buffer Tank. We removed the existing AHU and disconnected and removed the ducts and pipes. During the process, we identified and removed asbestos within the duct insulation. Westerly assembled and installed a new AHU unit and buffer tank. We excavated and poured a concrete pad to relocate and install the buffer tank and connect the lines in the building.




Client: Department of Homeland Security
Contract Value: $542,107
Expertise Highlights & Project Features: Design-Build; Perimeter Lighting; CCTV Security Cameras
As the prime contractor, Westerly provided design-build services to upgrade lighting and security systems and equipment. Westerly upgraded existing equipment to match stringent specifications of the new system. We designed both perimeter lighting & a CCTV security camera system with 1080p high resolution, low and no light capabilities. The lighting & camera coverage captures 100% of the perimeter along the fence line of the main campus. The configuration contains a high-definition digital video recording (DVR) system with a 3-terabyte hard drive with the capability to include video & image downloading to flash drives and DVDs. Westerly successfully created a multi-plex console for the monitoring station allowing operators to switch between cameras & DVRs and to remotely control pan, tilt and zoom of the cameras. The existing cameras, console and DVRs were also replaced with the same system specifications. The existing video cables and wiring were updated to Category 5 (CAT 5) or fiber optic that is compatible with the new system.

Client: United States Department of Agriculture
Contract Value: $299,851
Expertise Highlights & Project Features: Walkways; Pathways; Remodeling; Hardscaping; Paving; Drainage and Irrigation Systems; Grading; Landscaping
As the prime contractor, Westerly rehabilitated and replaced the patio and walkways at the National Arboretum (412 acres). The work included drainage systems, irrigation systems, and landscaping. The work commenced with a construction survey and layout for the patios and walkways including shooting existing grades and recording elevations; measuring and recording existing dimensions for pavers, stoops, steps, asphalt and inlets; staking out elevations for drainage system and paver installations; locating existing irrigation main lines, lateral lines, irrigation heads, wires, and valve boxes. Westerly removed and disposed of existing pavers, subgraded to a depth of 8” to allow for new stone base and pavers, existing edging, existing plants, and pea gravel areas. We saw cut, removed and disposed of existing asphalt. We also performed water meter installation and tested the irrigation system to ensure functionality for service to the National Arboretum. Our skilled team performed the grading of bed areas at the building perimeter to provide a minimum of 2% slope away from the building and installed new concrete pavers, 4” compacted stone base (CR-6) and 1” sand setting bed. We also installed new positive gravity drainage systems to collect downspouts, A/C condensate line and surface drains, lateral drain lines and trunk lines.














Client: National Park Service
Contract Value: $475,876
Expertise Highlights & Project Features: Construction; Paving; Bridging; ADA Curbs; Asphalt Trails; Compact Gravel Trails; Boulder/Moveable Posts; Tree Planting; New Boardwalk; Pedestrian Signage; Vehicle Pavement Markings
Westerly was the prime contractor for this project at The National Capital Parks-East Hiker and Biker Trail in various locations throughout the Washington, DC vicinity. The project included general construction activities in and around the trail in areas trafficked by pedestrians. The scope of the work included tree planting, construction, repair, and replacement of 7.2 miles of asphalt trail sections; restoration of gravel trail sections; resurfacing of existing asphalt trail sections; relocation and installation of motor vehicle prevention boulders and pressure-treated wood posts; construction of a pressure-treated boardwalk with members and decking; galvanized plates and bolts; concrete sonotube and cast-in-place foundations; and steel movable posts and connectors. Westerly provided pedestrian signage and vehicle pavement markings and added ADA-compliant curb ramps for wheelchair access.




Client: John F. Kennedy Center for the Performing Arts
Contract Value: $428,403
Expertise Highlights & Project Features: Wayfinding; Signage; Painting; Concrete; Occupied Space
This project for the John F. Kennedy Center for the Performing Arts was multifaceted and consisted of the installation of Wayfinding in Garage Level A. The work included the preparation and painting of elevator lobby walls and columns with new wayfinding and life safety graphics, preparation and installation of ‘trailblazing’ walk path on the parking deck slab, cosmetic concrete repairs and patching on columns and the preparation and painting of all columns in a color coded manner with section identification graphics, life safety graphics, and telephone graphics.

Client: Smithsonian Institution
Contract Value: $2,441,448
Expertise Highlights & Project Features: Renovation; Occupied Space; Drywall; Demolition; Painting
As the prime contractor, Westerly performs construction and renovation services in occupied spaces for the Smithsonian Institution across multiple galleries and museums throughout the Washington, DC area.
Notable Projects under this IDIQ:
-Time-Based Media Installation at National Portrait Gallery: Westerly renovated the existing gallery space. For this project, we demolished the existing walls & finishes, installed new MDF door corners, and completed a Level 5+ drywall finish.
-Trevor-Paglen Exhibition at National Portrait Gallery: We renovated 4 separate existing gallery spaces. Westerly demolished existing walls & finishes, installed new metal-framed partitions, drywall, and trim, and painted in all areas.
-Anacostia Community Museum: Westerly installed a new lighting control system to control lighting in the galleries and public spaces throughout the museum. The project provided a new dimming equipment system with new dimming panels, wall switches, and sensors throughout all 5 exhibit galleries in the Museum.
-Baselitz Exhibition at Hirshhorn Museum & Sculpture Garden: We demolished existing gypsum board, studs, and custom partition clamps; installed new track and gypsum board; and reinstalled partition clamps. We also plastered and sanded all surfaces to a Level 4 finish.
-Hiroshi Sugimoto Lobby Café: Westerly provided all utility connections through the lobby floor and up to the bottom of the Lobby Café cabinet components. We also furnished and connected all fixtures and equipment in the lower-level workroom.




























Client: General Services Administration
Contract Value: $620,822
Expertise Highlights & Project Features: Design-Build; New Construction; Hardscapes
Westerly completed this project to design-build a new fitness path with benches and an open exercise area with outdoor equipment to accommodate 4 to 6 people at a time. The construction activities included site clearing of a grassy area, demolition, and excavation to construct a 5’x 0.5-mile fitness path. Once the path was excavated, the appropriate backfill and asphalt paving were performed. Around the fitness path, we constructed a fitness area that contained outdoor fitness equipment. Surrounding the entire fitness path, Westerly performed landscaping and installed benches around the path. Westerly is experienced in working with cold and hot weather conditions. Throughout the course of construction, we encountered a historic wet weather season that delayed the project excavation, paving, and landscaping. The wet weather impacted hydroseeding the area to grow new grass. We remained persistent and worked with the client to identify the seasonal time to seed the cleared area and grow new grass. Westerly maintained the highest level of safety during all construction activities and installed construction signage for pedestrian traffic control during heavy construction.

![]()

![]()






Client: General Services Administration
Contract Value: $270,889
Expertise Highlights & Project Features: Design-Build; Sustainability; Remodel; Resurfacing
This was a Design-Build renovation and resurfacing of the existing playground. Westerly removed and disposed of the existing poured-in-place rubber (3,095 square feet) and four (4) inches of dirt. We then installed new, poured-in-place rubber, to meet and exceed ASTM F1292 standards for impact attenuation and protection from head-first falls. We built tree boxes to contain all roots surrounding the trees in the Critical Root Zone and installed a floor drain flashing collar. Westerly takes pride in the ability to meet GSA’s strict sustainability requirements: non-toxic, low-VOC (Volatile Organic Compounds) paints and finishes, recycled content, energy efficiency, and water conservation.









Client: General Services Administration
Contract Value: $250,971
Expertise Highlights & Project Features: Design-Build; Repair and Alteration Services; Design-Build; Electrical; Lighting; Fire Alarm; Sprinkler; Doors & Windows; Historic Building
Westerly Enterprises served as the prime contractor on this design-build project to install an exhibit within the Old Post Office Building. The historic Old Post Office Pavilion and Clock Tower was originally constructed in 1899 and was used as the city’s main post office until 1914. The Pennsylvania Avenue icon was then used through the years as office and retail space. The work commenced with oversight and coordination of all design activities. The construction portion included alterations to the existing space to support the exhibit. We installed an interpretive exhibit with displays flowing from the ground floor entry to the 9th floor to the Observation Deck. Westerly ensured great care was taken to perform excellent work in this historic building. Alterations included: Flooring; Electrical; Lighting; Doors and Windows; Stairs; Fire Alarm and Sprinkler system. Westerly also performed the installation of specialty exhibits and signage.


















Client: United States Army Corps of Engineers
Contract Value: $474,621
Expertise Highlights & Project Features: Historical Restoration, Renovation and Repairs
Westerly was the prime contractor on this Design-Build contract to repair the Fire Alarm/Suppression and electrical Systems and Offices for the historic 2,475 square foot Superintendent’s Lodge originally built in 1870. The lodge deactivation was in accordance with the National Park Service Preservation Guidelines Brief 31: Mothballing Historic Building (NPS 31). This unique lodge required historical window and masonry point restoration, hazmat and lead-based paint abatement, installing a new HVAC system for the structure’s dehumidification and climate control, plumbing, electrical modifications, water services, targeted envelope and structural repairs, removal of combustible debris and hazardous materials from site, and weatherproofing. These restorations and improvements are intended to protect the structure from long-term deterioration, fire, vandalism, and natural disasters for a period of ten years. Westerly provided all materials, labor, equipment, transportation, and services to design and build these systems.






Client: General Services Administration
Contract Value: $1,006,122
Expertise Highlights & Project Features: Roofing; Demolition; Stringent Security; Interior Electrical; Plumbing; Piping; HVAC; Carpentry; Sheet Metal; Concrete; Welding; Metal Ladders & Handrail; Structural Steel; Hazardous Materials Abatement; Life Safety; Fall Arrest System; Painting; Design-Bid-Build
Westerly Enterprises, LLC was the prime contractor for this roof replacement project. This project consisted of the removal of the existing roofing system, the installation of a new extremely durable synthetic rubber roofing membrane (EPDM) roofing system, repairs to the existing roofing structure, attachment of metal flashing, and the installation of fall protection railing and lifelines. We removed and installed ten (10) split system condensing units, roof drains, roof leader piping, and a new lighting protection system. The new roofing involved the replacement of five (5) separate rooftops—totaling 5,132 square feet; minor roof repairs were performed on an additional five (5) roof areas, and over 1,000 linear feet of metal flashing work. Westerly demolished the existing EPDM roof and replaced it with a new EPDM roofing system. Work was performed on five differing roof levels. Due to the nature of work performed by the building occupants, the client requested that inside-building-work be performed during the weekdays and outside-building-work be performed on the weekends. The demolition phase was crucial, as inside-building-work required facility escort-access to the work area.
The existing modified-bitumen roofing system was removed, and the new adhered EPDM roofing system was installed with new metal flashings, gutters, and downspouts. Repairs were performed to the existing seams throughout five (5) rooftop levels. Metal flashings were re-caulked and five (5) HVAC units were disconnected. New roof curbs were installed beneath each unit and flash into the roof. The existing roof surfaces had new walkway pads installed to service the roof and rooftop mechanical, electrical, and plumbing equipment. New cast iron stormwater drain piping with roof drains were installed throughout the new roof areas. The existing facility lacked parapet walls, at all roof levels, and we installed new metal wall-mounted ladders to access the 10 different roof levels. Westerly installed a structural steel fall protection system with tie-downs and lifeline consisting of 37 steel posts attached to the building structures. Steel plates were bolted on the various walls or deck levels with safety-D hooks. Safety railings were installed around mechanical equipment at unsecure roof levels. A new lightning protection system was installed on all roof perimeters. Eight (8) ground rods were installed that terminated at the end of each vertical lightning protection conductor. The conductors were attached to the side of the building and painted to match the existing brick façade and installed beneath each unit and flash into the roof.






























Client: National Park Service
Contract Value: $475,876
Expertise Highlights & Project Features: Renovation; Repair; Safety Barrier; Emergency Services
Westerly was the prime contractor on the Arlington Memorial Bridge restoration project. We provided emergency repairs after a sports utility vehicle lost control on the westbound lanes, smashing, damaging and destabilizing the balustrade. The gaping hole in the balustrade was a large safety risk that required immediate remediation. Temporary fence and jersey barriers were installed for this operation. Westerly reconstructed with new granite stone material, 30 feet of damaged balustrade. This included adding 20 new granite newels, resetting or replacing three rails, resetting one plinth, and replacing two 6 feet long granite curbs. Westerly stabilized the balustrade by removing one piece of granite rail, one plinth and five newels. Once removed, Westerly provided a safety barrier until final repair was completed. Westerly also salvaged three granite pieces of railing from the Potomac River (three foot depth) at bridge pier #2 and hauled salvaged material to the GWMP Parkway Maintenance Facility, for storage by Owner.




Client: Naval Facilities Engineering Systems Command
Contract Value: $878,803
Expertise Highlights & Project Features: Design-Bid-Build; Exterior Renovation; Roofing; Demolition
Westerly removed and replaced a new and improved roof for Building 60, at the Carderock Naval Surface Warfare Center, in Bethesda, Maryland. This was a design-bid-build roofing project showcasing our demolition and exterior renovation skills. Westerly provided a full comparison takeoff to the owner with the advantages and disadvantages of both cold applied and spray foam application of the roof. After determining the Spray Foam was a system better suited for dry climates, we agreed to use the cold applied roofing system, Styrene-Butadiene-Styrene (SBS) Two-Ply Roofing. Westerly was able to convey that the SBS is a strong, resilient, asphalt-modified bitumen membrane containing a core of non-woven polyester mat coated with durable SBS modified asphalt and a ceramic granule surface designed for hot mop and cold adhesive applications.. At the start of this project, Westerly developed a strategy to complete the removal and replacement of the new roof for Building 60, by section and elevation. Westerly performed several safety measures prior to beginning the project: by utilizing parapet clamps with wood railings along the perimeter of the roof for fall protection, tight scheduling with the roofing subcontractor was established to ensure water tightness and prevent leaks at the end of each work shift. Before mobilization, Westerly cleared out steel debris stationed at our contractor’s laydown area. Westerly developed a strategy to reinstall the roof, including mapping out how the project could be finished. We replaced the south (approximately 80 feet by 130 feet) and north sections housing the rooftop chillers, approximately 135‐foot by 100‐foot. The project was split into two sections: the higher roof of 10,087 square feet (south elevation) and the lower roof of 13,049 square feet (north elevation). Westerly used a fork lift to place materials on the north roof. We used a crane to raise and lower materials for the south roof, which required a crane plan, crane inspection, and NAVFAC inspection. We removed the existing built‐up 2‐ply asphalt roof system and replaced it with 3‐ply Styrene‐Butadiene‐Styrene (SBS) with cap sheet system down to the roof deck. Westerly applied numerical values in squares for the portions of the roof to be demolished and reinstalled the same day. Mechanical roof piping was raised and re-supported during new roof installation. perform daily inspections in the mornings to identify any leaks and ensure water tightness. Weather checks were also performed to indicate days when a 30% chance of rain or snow would occur. On these weather days, no installation was performed. Westerly also performed these checks prior to starting the next section of roof installation. While working on Building 60’s roof, Westerly identified an existing wooden staircase that failed to meet code requirements. Once the assignment was complete, Westerly demolished the fragile stairs and constructed a new code compliant flight of stairs, at no additional cost to the client.














Client: Department of Homeland Security
Contract Value: $377,014
Expertise Highlights & Project Features: Demolition; Sanitary Sewer System; Cost-Savings
Westerly was the prime contractor for the demolition & replacement of 6 feet of 10-inch sanitary sewer line under an existing parking lot. Westerly preserved the parking lot and provided a bypass system to keep the sewer line operational during the relining process. We relined the original terra cotta pipe with a resin material to provide a longer lasting solution. Westerly completed the work quickly and efficiently and provided cost savings to the owner.


Client: National Oceanic and Atmospheric Administration
Contract Value: $167,491
Expertise Highlights & Project Features: Smart Conference Rooms Upgrade; Audio-Visual; CCTV; MEP
Westerly was the prime contractor on this project at the National Oceanic and Atmospheric Administration to construct two (2) new “Smart” Conference Rooms, fully equipped to provide its users with state-of-the art A/V and Video Conferencing capabilities. For each Conference Room, the scope of the work included the supply and install of new infrastructure including cabling, wiring, outlets, transmitters, and digital media switching control system. Video conferencing upgrades included the installation of cameras and microphones and DSP mixer analog telephone hybrid. Additionally installed were two (2) 70” LCD screens and supporting speakers.

Client: United States Army Corps of Engineers
Contract Value: $3,489,648
Expertise Highlights & Project Features: Fire Protection and HVAC System; Design‐Build; Demolition; Concrete; Masonry; Interior Renovation; Exterior Improvements; Metals; Fire Alarm; MEP; Foam System; Fire Deluge System
Westerly was the Prime Contractor on this design-build project to repair the Fire Alarm Suppression and Electrical Systems and renovate the administrative area for the US Army Corps of Engineers at Davison Army Airfield in Fort Belvoir, VA. The 14,047 square foot facility, referred to as ‘Hanger 3232’, houses aircrafts. The deluge sprinkler system is essential to safeguarding personnel, aircraft and equipment. Westerly provided all materials, labor, equipment, transportation and management services to design and build the facility’s new systems and admin section. The multi-trade project included: demolition, electrical, cabinetry, openings, drywall, plumbing, mechanical, and painting. Westerly’s design team, with WFT Engineering as DOR, provided the basis of design, specifications and drawings to accommodate the new sprinkler system, electrical and lighting systems, and architectural features in admin spaces and ensure that all are code compliant. The team included licensed mechanical, plumbing, electrical, environmental, and fire protection engineers. Work commenced with demolition and removal of the existing deluge sprinkler system. Westerly installed a new pre-action fire deluge system for the entire hangar space and the new system was tied into the existing water service. Fire suppression efficacy was then supplemented with the installation of high expansion foam generators in proximity to aircraft parking spaces. Westerly also provided a detection and notification system, seismic protection, piping and painting. Sustainable features included installation of a new energy-efficient LED lighting system. Associated work included electrical upgrades to the main and sub-distribution panels, main circuit breakers, new PA grounding and bonding and lightning protection system. Renovation of over 3,000 square feet of the administrative spaces in the facility included architectural features, associated MEP along with seismic and fire protection upgrades.














Client: Naval Facilities Engineering Systems Command
Contract Value: $1,952,839
Expertise Highlights & Project Features: Cabling and Wiring Installation; Design‐Bid‐Build/Renovation/Electrical/Demolition; Flight IIA DIU5SIM‐STIM Integration
True to our values, safety remained a top priority while this project was performed in a Navy occupied facility. As the Prime Contractor, Westerly fabricated, assembled, and installed propulsion control wiring. The wiring runs between the DDG 117 Data Interface Unit 5 (DIU5) to the DIU5 Simulator/Stimulator (SIM/STIM) and from the DIU5 SIM/STIM to the DIU5 Fuel Control System (FCS) SIM. We assembled and integrated two (2) Back Fit Contract Two Flight Two (BFC2F2) DIU 5 SIM/STIM units into the propulsion and electric plant control systems for the DDG 51 Land Based Engineering Site (LBES) located in Building 77H at the Naval Surface Warfare Center, Philadelphia Division (NSWCPD). Westerly installed 265 linear feet of propulsion control wiring with different American Wiring Gauge (AWG) sizes and number of conductors, 4 plug connectors with different orientations, 4 straight backshells, and 1 package containing 25 cable labels and ties. We interconnected ten (10) test site and BFC2F2 equipment enclosures through approximately 17,000 linear feet of #18‐gauge hook up wire and 34,000 linear feet of shielded, #18 gauge copper conductor, twisted pair and twisted triad, cable in various sizes of Military-type plug connectors in which the cables are terminated. For this project, Westerly expedited the delivery of custom racks that required 6‐8 weeks lead time and performed the installation due to the client’s urgent need for the rack to be completely operational quickly. The racks were installed with new fiber optic cable runs that terminated in the framework. This extensive wiring project required end‐to‐end testing to ensure connectivity. Once termination was complete, Westerly performed the initial verification and continuity testing to ensure the system was connected and ready for client commissioning. We verified and validated connection to the client’s system, and also assisted the client with application testing.



Client: Smithsonian Institution
Contract Value: $2,441,448
Expertise Highlights & Project Features: Mechanical; Electrical; Occupied Space; Conduit; Utility Connections
As the prime contractor, Westerly performs construction and renovation services in occupied spaces for the Smithsonian Institution across multiple galleries and museums throughout the Washington, DC area.
Notable Projects under this IDIQ:
-Anacostia Community Museum: Westerly installed a new lighting control system to control lighting in the galleries and public spaces throughout the museum. The project provided a new dimming equipment system with new dimming panels, wall switches, and sensors throughout all 5 exhibit galleries in the Museum.
-Baselitz Exhibition at Hirshhorn Museum & Sculpture Garden: We demolished existing gypsum board, studs, and custom partition clamps; installed new track and gypsum board; and reinstalled partition clamps. We also plastered and sanded all surfaces to a Level 4 finish.
-Hiroshi Sugimoto Lobby Café: Westerly provided all utility connections through the lobby floor and up to the bottom of the Lobby Café cabinet components. We also furnished and connected all fixtures and equipment in the lower-level workroom.
-Time-Based Media Installation at National Portrait Gallery: Westerly renovated the existing gallery space. For this project, we demolished the existing walls & finishes, installed new MDF door corners, and completed a Level 5+ drywall finish.
-Trevor-Paglen Exhibition at National Portrait Gallery: We renovated 4 separate existing gallery spaces. Westerly demolished existing walls & finishes, installed new metal-framed partitions, drywall, and trim, and painted in all areas.













Client: United States Department of Agriculture
Contract Value: $216,759
Expertise Highlights & Project Features: Mechanical Electrical Plumbing (MEP); Design-Build; Asbestos Removal, HVAC; Concrete Pouring
Westerly utilized our expertise in Design-Build to provide investigation, documentation, design, and construction services to replace a multi-zone Air Handling Unit (AHU) and Buffer Tank. We removed the existing AHU and disconnected and removed the ducts and pipes. During the process, we identified and removed asbestos within the duct insulation. Westerly assembled and installed a new AHU unit and buffer tank. We excavated and poured a concrete pad to relocate and install the buffer tank and connect the lines in the building.




Client: Department of Homeland Security
Contract Value: $542,107
Expertise Highlights & Project Features: Design-Build; Perimeter Lighting; CCTV Security Cameras
As the prime contractor, Westerly provided design-build services to upgrade lighting and security systems and equipment. Westerly upgraded existing equipment to match stringent specifications of the new system. We designed both perimeter lighting & a CCTV security camera system with 1080p high resolution, low and no light capabilities. The lighting & camera coverage captures 100% of the perimeter along the fence line of the main campus. The configuration contains a high-definition digital video recording (DVR) system with a 3-terabyte hard drive with the capability to include video & image downloading to flash drives and DVDs. Westerly successfully created a multi-plex console for the monitoring station allowing operators to switch between cameras & DVRs and to remotely control pan, tilt and zoom of the cameras. The existing cameras, console and DVRs were also replaced with the same system specifications. The existing video cables and wiring were updated to Category 5 (CAT 5) or fiber optic that is compatible with the new system.

Client: United States Department of Agriculture
Contract Value: $299,851
Expertise Highlights & Project Features: Walkways; Pathways; Remodeling; Hardscaping; Paving; Drainage and Irrigation Systems; Grading; Landscaping
As the prime contractor, Westerly rehabilitated and replaced the patio and walkways at the National Arboretum (412 acres). The work included drainage systems, irrigation systems, and landscaping. The work commenced with a construction survey and layout for the patios and walkways including shooting existing grades and recording elevations; measuring and recording existing dimensions for pavers, stoops, steps, asphalt and inlets; staking out elevations for drainage system and paver installations; locating existing irrigation main lines, lateral lines, irrigation heads, wires, and valve boxes. Westerly removed and disposed of existing pavers, subgraded to a depth of 8” to allow for new stone base and pavers, existing edging, existing plants, and pea gravel areas. We saw cut, removed and disposed of existing asphalt. We also performed water meter installation and tested the irrigation system to ensure functionality for service to the National Arboretum. Our skilled team performed the grading of bed areas at the building perimeter to provide a minimum of 2% slope away from the building and installed new concrete pavers, 4” compacted stone base (CR-6) and 1” sand setting bed. We also installed new positive gravity drainage systems to collect downspouts, A/C condensate line and surface drains, lateral drain lines and trunk lines.














Client: National Park Service
Contract Value: $475,876
Expertise Highlights & Project Features: Construction; Paving; Bridging; ADA Curbs; Asphalt Trails; Compact Gravel Trails; Boulder/Moveable Posts; Tree Planting; New Boardwalk; Pedestrian Signage; Vehicle Pavement Markings
Westerly was the prime contractor for this project at The National Capital Parks-East Hiker and Biker Trail in various locations throughout the Washington, DC vicinity. The project included general construction activities in and around the trail in areas trafficked by pedestrians. The scope of the work included tree planting, construction, repair, and replacement of 7.2 miles of asphalt trail sections; restoration of gravel trail sections; resurfacing of existing asphalt trail sections; relocation and installation of motor vehicle prevention boulders and pressure-treated wood posts; construction of a pressure-treated boardwalk with members and decking; galvanized plates and bolts; concrete sonotube and cast-in-place foundations; and steel movable posts and connectors. Westerly provided pedestrian signage and vehicle pavement markings and added ADA-compliant curb ramps for wheelchair access.




Client: John F. Kennedy Center for the Performing Arts
Contract Value: $428,403
Expertise Highlights & Project Features: Wayfinding; Signage; Painting; Concrete; Occupied Space
This project for the John F. Kennedy Center for the Performing Arts was multifaceted and consisted of the installation of Wayfinding in Garage Level A. The work included the preparation and painting of elevator lobby walls and columns with new wayfinding and life safety graphics, preparation and installation of ‘trailblazing’ walk path on the parking deck slab, cosmetic concrete repairs and patching on columns and the preparation and painting of all columns in a color coded manner with section identification graphics, life safety graphics, and telephone graphics.
Client: General Services Administration
Contract Value: $24,194
Expertise Highlights & Project Features: Grounds Remediation; National Historic Landmark; Erosion Control
Westerly Enterprises worked with care and diligence to provide Landscape Alterations at the National Historic Landmark St. Elizabeths Campus. The project objective was to protect the aesthetic of the landscape and ensure running water cannot wash away materials that had the potential to cause open cracks along fence lines, thus preventing hazardous conditions. We designed a plan for the areas in need of rock placement and prepared the area for work. We filled deep pockets in the ground alongside the patrol path adjacent to the perimeter path parallel to the On-Campus Access Road between Firth Stirling and Gate #6. In length, it was approximately 500 feet on the side of the paved road. We ensured roads were cleared of rocks and trash every day after working. To provide erosion control we built a water drain entrance for the existing drain system. Westerly made sure that the road was filled enough to prevent rain water from eroding the soil and that the rocks were packed sturdy enough to withstand weather elements and ensure the stability of the rocks. We provided cleanup of the existing pathway materials and used them as backfill where needed. It was important to maintain a clear walking road free of debris and ensure the pathway was clear of excess material throughout the duration of the project. All work was completed on schedule and performed in a highly competent, professional, and timely manner.

Client: Smithsonian Institution
Contract Value: $2,441,448
Expertise Highlights & Project Features: Renovation; Occupied Space; Drywall; Demolition; Painting
As the prime contractor, Westerly performs construction and renovation services in occupied spaces for the Smithsonian Institution across multiple galleries and museums throughout the Washington, DC area.
Notable Projects under this IDIQ:
-Time-Based Media Installation at National Portrait Gallery: Westerly renovated the existing gallery space. For this project, we demolished the existing walls & finishes, installed new MDF door corners, and completed a Level 5+ drywall finish.
-Trevor-Paglen Exhibition at National Portrait Gallery: We renovated 4 separate existing gallery spaces. Westerly demolished existing walls & finishes, installed new metal-framed partitions, drywall, and trim, and painted in all areas.
-Anacostia Community Museum: Westerly installed a new lighting control system to control lighting in the galleries and public spaces throughout the museum. The project provided a new dimming equipment system with new dimming panels, wall switches, and sensors throughout all 5 exhibit galleries in the Museum.
-Baselitz Exhibition at Hirshhorn Museum & Sculpture Garden: We demolished existing gypsum board, studs, and custom partition clamps; installed new track and gypsum board; and reinstalled partition clamps. We also plastered and sanded all surfaces to a Level 4 finish.
-Hiroshi Sugimoto Lobby Café: Westerly provided all utility connections through the lobby floor and up to the bottom of the Lobby Café cabinet components. We also furnished and connected all fixtures and equipment in the lower-level workroom.




























Client: General Services Administration
Contract Value: $620,822
Expertise Highlights & Project Features: Design-Build; New Construction; Hardscapes
Westerly completed this project to design-build a new fitness path with benches and an open exercise area with outdoor equipment to accommodate 4 to 6 people at a time. The construction activities included site clearing of a grassy area, demolition, and excavation to construct a 5’x 0.5-mile fitness path. Once the path was excavated, the appropriate backfill and asphalt paving were performed. Around the fitness path, we constructed a fitness area that contained outdoor fitness equipment. Surrounding the entire fitness path, Westerly performed landscaping and installed benches around the path. Westerly is experienced in working with cold and hot weather conditions. Throughout the course of construction, we encountered a historic wet weather season that delayed the project excavation, paving, and landscaping. The wet weather impacted hydroseeding the area to grow new grass. We remained persistent and worked with the client to identify the seasonal time to seed the cleared area and grow new grass. Westerly maintained the highest level of safety during all construction activities and installed construction signage for pedestrian traffic control during heavy construction.

![]()

![]()






Client: General Services Administration
Contract Value: $270,889
Expertise Highlights & Project Features: Design-Build; Sustainability; Remodel; Resurfacing
This was a Design-Build renovation and resurfacing of the existing playground. Westerly removed and disposed of the existing poured-in-place rubber (3,095 square feet) and four (4) inches of dirt. We then installed new, poured-in-place rubber, to meet and exceed ASTM F1292 standards for impact attenuation and protection from head-first falls. We built tree boxes to contain all roots surrounding the trees in the Critical Root Zone and installed a floor drain flashing collar. Westerly takes pride in the ability to meet GSA’s strict sustainability requirements: non-toxic, low-VOC (Volatile Organic Compounds) paints and finishes, recycled content, energy efficiency, and water conservation.









Client: General Services Administration
Contract Value: $250,971
Expertise Highlights & Project Features: Design-Build; Repair and Alteration Services; Design-Build; Electrical; Lighting; Fire Alarm; Sprinkler; Doors & Windows; Historic Building
Westerly Enterprises served as the prime contractor on this design-build project to install an exhibit within the Old Post Office Building. The historic Old Post Office Pavilion and Clock Tower was originally constructed in 1899 and was used as the city’s main post office until 1914. The Pennsylvania Avenue icon was then used through the years as office and retail space. The work commenced with oversight and coordination of all design activities. The construction portion included alterations to the existing space to support the exhibit. We installed an interpretive exhibit with displays flowing from the ground floor entry to the 9th floor to the Observation Deck. Westerly ensured great care was taken to perform excellent work in this historic building. Alterations included: Flooring; Electrical; Lighting; Doors and Windows; Stairs; Fire Alarm and Sprinkler system. Westerly also performed the installation of specialty exhibits and signage.


















Client: United States Army Corps of Engineers
Contract Value: $474,621
Expertise Highlights & Project Features: Historical Restoration, Renovation and Repairs
Westerly was the prime contractor on this Design-Build contract to repair the Fire Alarm/Suppression and electrical Systems and Offices for the historic 2,475 square foot Superintendent’s Lodge originally built in 1870. The lodge deactivation was in accordance with the National Park Service Preservation Guidelines Brief 31: Mothballing Historic Building (NPS 31). This unique lodge required historical window and masonry point restoration, hazmat and lead-based paint abatement, installing a new HVAC system for the structure’s dehumidification and climate control, plumbing, electrical modifications, water services, targeted envelope and structural repairs, removal of combustible debris and hazardous materials from site, and weatherproofing. These restorations and improvements are intended to protect the structure from long-term deterioration, fire, vandalism, and natural disasters for a period of ten years. Westerly provided all materials, labor, equipment, transportation, and services to design and build these systems.






Client: General Services Administration
Contract Value: $1,006,122
Expertise Highlights & Project Features: Roofing; Demolition; Stringent Security; Interior Electrical; Plumbing; Piping; HVAC; Carpentry; Sheet Metal; Concrete; Welding; Metal Ladders & Handrail; Structural Steel; Hazardous Materials Abatement; Life Safety; Fall Arrest System; Painting; Design-Bid-Build
Westerly Enterprises, LLC was the prime contractor for this roof replacement project. This project consisted of the removal of the existing roofing system, the installation of a new extremely durable synthetic rubber roofing membrane (EPDM) roofing system, repairs to the existing roofing structure, attachment of metal flashing, and the installation of fall protection railing and lifelines. We removed and installed ten (10) split system condensing units, roof drains, roof leader piping, and a new lighting protection system. The new roofing involved the replacement of five (5) separate rooftops—totaling 5,132 square feet; minor roof repairs were performed on an additional five (5) roof areas, and over 1,000 linear feet of metal flashing work. Westerly demolished the existing EPDM roof and replaced it with a new EPDM roofing system. Work was performed on five differing roof levels. Due to the nature of work performed by the building occupants, the client requested that inside-building-work be performed during the weekdays and outside-building-work be performed on the weekends. The demolition phase was crucial, as inside-building-work required facility escort-access to the work area.
The existing modified-bitumen roofing system was removed, and the new adhered EPDM roofing system was installed with new metal flashings, gutters, and downspouts. Repairs were performed to the existing seams throughout five (5) rooftop levels. Metal flashings were re-caulked and five (5) HVAC units were disconnected. New roof curbs were installed beneath each unit and flash into the roof. The existing roof surfaces had new walkway pads installed to service the roof and rooftop mechanical, electrical, and plumbing equipment. New cast iron stormwater drain piping with roof drains were installed throughout the new roof areas. The existing facility lacked parapet walls, at all roof levels, and we installed new metal wall-mounted ladders to access the 10 different roof levels. Westerly installed a structural steel fall protection system with tie-downs and lifeline consisting of 37 steel posts attached to the building structures. Steel plates were bolted on the various walls or deck levels with safety-D hooks. Safety railings were installed around mechanical equipment at unsecure roof levels. A new lightning protection system was installed on all roof perimeters. Eight (8) ground rods were installed that terminated at the end of each vertical lightning protection conductor. The conductors were attached to the side of the building and painted to match the existing brick façade and installed beneath each unit and flash into the roof.






























Client: National Park Service
Contract Value: $475,876
Expertise Highlights & Project Features: Renovation; Repair; Safety Barrier; Emergency Services
Westerly was the prime contractor on the Arlington Memorial Bridge restoration project. We provided emergency repairs after a sports utility vehicle lost control on the westbound lanes, smashing, damaging and destabilizing the balustrade. The gaping hole in the balustrade was a large safety risk that required immediate remediation. Temporary fence and jersey barriers were installed for this operation. Westerly reconstructed with new granite stone material, 30 feet of damaged balustrade. This included adding 20 new granite newels, resetting or replacing three rails, resetting one plinth, and replacing two 6 feet long granite curbs. Westerly stabilized the balustrade by removing one piece of granite rail, one plinth and five newels. Once removed, Westerly provided a safety barrier until final repair was completed. Westerly also salvaged three granite pieces of railing from the Potomac River (three foot depth) at bridge pier #2 and hauled salvaged material to the GWMP Parkway Maintenance Facility, for storage by Owner.




Client: Naval Facilities Engineering Systems Command
Contract Value: $878,803
Expertise Highlights & Project Features: Design-Bid-Build; Exterior Renovation; Roofing; Demolition
Westerly removed and replaced a new and improved roof for Building 60, at the Carderock Naval Surface Warfare Center, in Bethesda, Maryland. This was a design-bid-build roofing project showcasing our demolition and exterior renovation skills. Westerly provided a full comparison takeoff to the owner with the advantages and disadvantages of both cold applied and spray foam application of the roof. After determining the Spray Foam was a system better suited for dry climates, we agreed to use the cold applied roofing system, Styrene-Butadiene-Styrene (SBS) Two-Ply Roofing. Westerly was able to convey that the SBS is a strong, resilient, asphalt-modified bitumen membrane containing a core of non-woven polyester mat coated with durable SBS modified asphalt and a ceramic granule surface designed for hot mop and cold adhesive applications.. At the start of this project, Westerly developed a strategy to complete the removal and replacement of the new roof for Building 60, by section and elevation. Westerly performed several safety measures prior to beginning the project: by utilizing parapet clamps with wood railings along the perimeter of the roof for fall protection, tight scheduling with the roofing subcontractor was established to ensure water tightness and prevent leaks at the end of each work shift. Before mobilization, Westerly cleared out steel debris stationed at our contractor’s laydown area. Westerly developed a strategy to reinstall the roof, including mapping out how the project could be finished. We replaced the south (approximately 80 feet by 130 feet) and north sections housing the rooftop chillers, approximately 135‐foot by 100‐foot. The project was split into two sections: the higher roof of 10,087 square feet (south elevation) and the lower roof of 13,049 square feet (north elevation). Westerly used a fork lift to place materials on the north roof. We used a crane to raise and lower materials for the south roof, which required a crane plan, crane inspection, and NAVFAC inspection. We removed the existing built‐up 2‐ply asphalt roof system and replaced it with 3‐ply Styrene‐Butadiene‐Styrene (SBS) with cap sheet system down to the roof deck. Westerly applied numerical values in squares for the portions of the roof to be demolished and reinstalled the same day. Mechanical roof piping was raised and re-supported during new roof installation. perform daily inspections in the mornings to identify any leaks and ensure water tightness. Weather checks were also performed to indicate days when a 30% chance of rain or snow would occur. On these weather days, no installation was performed. Westerly also performed these checks prior to starting the next section of roof installation. While working on Building 60’s roof, Westerly identified an existing wooden staircase that failed to meet code requirements. Once the assignment was complete, Westerly demolished the fragile stairs and constructed a new code compliant flight of stairs, at no additional cost to the client.














Client: Department of Homeland Security
Contract Value: $377,014
Expertise Highlights & Project Features: Demolition; Sanitary Sewer System; Cost-Savings
Westerly was the prime contractor for the demolition & replacement of 6 feet of 10-inch sanitary sewer line under an existing parking lot. Westerly preserved the parking lot and provided a bypass system to keep the sewer line operational during the relining process. We relined the original terra cotta pipe with a resin material to provide a longer lasting solution. Westerly completed the work quickly and efficiently and provided cost savings to the owner.


Client: National Oceanic and Atmospheric Administration
Contract Value: $167,491
Expertise Highlights & Project Features: Smart Conference Rooms Upgrade; Audio-Visual; CCTV; MEP
Westerly was the prime contractor on this project at the National Oceanic and Atmospheric Administration to construct two (2) new “Smart” Conference Rooms, fully equipped to provide its users with state-of-the art A/V and Video Conferencing capabilities. For each Conference Room, the scope of the work included the supply and install of new infrastructure including cabling, wiring, outlets, transmitters, and digital media switching control system. Video conferencing upgrades included the installation of cameras and microphones and DSP mixer analog telephone hybrid. Additionally installed were two (2) 70” LCD screens and supporting speakers.

Client: United States Army Corps of Engineers
Contract Value: $3,489,648
Expertise Highlights & Project Features: Fire Protection and HVAC System; Design‐Build; Demolition; Concrete; Masonry; Interior Renovation; Exterior Improvements; Metals; Fire Alarm; MEP; Foam System; Fire Deluge System
Westerly was the Prime Contractor on this design-build project to repair the Fire Alarm Suppression and Electrical Systems and renovate the administrative area for the US Army Corps of Engineers at Davison Army Airfield in Fort Belvoir, VA. The 14,047 square foot facility, referred to as ‘Hanger 3232’, houses aircrafts. The deluge sprinkler system is essential to safeguarding personnel, aircraft and equipment. Westerly provided all materials, labor, equipment, transportation and management services to design and build the facility’s new systems and admin section. The multi-trade project included: demolition, electrical, cabinetry, openings, drywall, plumbing, mechanical, and painting. Westerly’s design team, with WFT Engineering as DOR, provided the basis of design, specifications and drawings to accommodate the new sprinkler system, electrical and lighting systems, and architectural features in admin spaces and ensure that all are code compliant. The team included licensed mechanical, plumbing, electrical, environmental, and fire protection engineers. Work commenced with demolition and removal of the existing deluge sprinkler system. Westerly installed a new pre-action fire deluge system for the entire hangar space and the new system was tied into the existing water service. Fire suppression efficacy was then supplemented with the installation of high expansion foam generators in proximity to aircraft parking spaces. Westerly also provided a detection and notification system, seismic protection, piping and painting. Sustainable features included installation of a new energy-efficient LED lighting system. Associated work included electrical upgrades to the main and sub-distribution panels, main circuit breakers, new PA grounding and bonding and lightning protection system. Renovation of over 3,000 square feet of the administrative spaces in the facility included architectural features, associated MEP along with seismic and fire protection upgrades.














Client: Naval Facilities Engineering Systems Command
Contract Value: $1,952,839
Expertise Highlights & Project Features: Cabling and Wiring Installation; Design‐Bid‐Build/Renovation/Electrical/Demolition; Flight IIA DIU5SIM‐STIM Integration
True to our values, safety remained a top priority while this project was performed in a Navy occupied facility. As the Prime Contractor, Westerly fabricated, assembled, and installed propulsion control wiring. The wiring runs between the DDG 117 Data Interface Unit 5 (DIU5) to the DIU5 Simulator/Stimulator (SIM/STIM) and from the DIU5 SIM/STIM to the DIU5 Fuel Control System (FCS) SIM. We assembled and integrated two (2) Back Fit Contract Two Flight Two (BFC2F2) DIU 5 SIM/STIM units into the propulsion and electric plant control systems for the DDG 51 Land Based Engineering Site (LBES) located in Building 77H at the Naval Surface Warfare Center, Philadelphia Division (NSWCPD). Westerly installed 265 linear feet of propulsion control wiring with different American Wiring Gauge (AWG) sizes and number of conductors, 4 plug connectors with different orientations, 4 straight backshells, and 1 package containing 25 cable labels and ties. We interconnected ten (10) test site and BFC2F2 equipment enclosures through approximately 17,000 linear feet of #18‐gauge hook up wire and 34,000 linear feet of shielded, #18 gauge copper conductor, twisted pair and twisted triad, cable in various sizes of Military-type plug connectors in which the cables are terminated. For this project, Westerly expedited the delivery of custom racks that required 6‐8 weeks lead time and performed the installation due to the client’s urgent need for the rack to be completely operational quickly. The racks were installed with new fiber optic cable runs that terminated in the framework. This extensive wiring project required end‐to‐end testing to ensure connectivity. Once termination was complete, Westerly performed the initial verification and continuity testing to ensure the system was connected and ready for client commissioning. We verified and validated connection to the client’s system, and also assisted the client with application testing.



Client: Smithsonian Institution
Contract Value: $2,441,448
Expertise Highlights & Project Features: Mechanical; Electrical; Occupied Space; Conduit; Utility Connections
As the prime contractor, Westerly performs construction and renovation services in occupied spaces for the Smithsonian Institution across multiple galleries and museums throughout the Washington, DC area.
Notable Projects under this IDIQ:
-Anacostia Community Museum: Westerly installed a new lighting control system to control lighting in the galleries and public spaces throughout the museum. The project provided a new dimming equipment system with new dimming panels, wall switches, and sensors throughout all 5 exhibit galleries in the Museum.
-Baselitz Exhibition at Hirshhorn Museum & Sculpture Garden: We demolished existing gypsum board, studs, and custom partition clamps; installed new track and gypsum board; and reinstalled partition clamps. We also plastered and sanded all surfaces to a Level 4 finish.
-Hiroshi Sugimoto Lobby Café: Westerly provided all utility connections through the lobby floor and up to the bottom of the Lobby Café cabinet components. We also furnished and connected all fixtures and equipment in the lower-level workroom.
-Time-Based Media Installation at National Portrait Gallery: Westerly renovated the existing gallery space. For this project, we demolished the existing walls & finishes, installed new MDF door corners, and completed a Level 5+ drywall finish.
-Trevor-Paglen Exhibition at National Portrait Gallery: We renovated 4 separate existing gallery spaces. Westerly demolished existing walls & finishes, installed new metal-framed partitions, drywall, and trim, and painted in all areas.













Client: United States Department of Agriculture
Contract Value: $216,759
Expertise Highlights & Project Features: Mechanical Electrical Plumbing (MEP); Design-Build; Asbestos Removal, HVAC; Concrete Pouring
Westerly utilized our expertise in Design-Build to provide investigation, documentation, design, and construction services to replace a multi-zone Air Handling Unit (AHU) and Buffer Tank. We removed the existing AHU and disconnected and removed the ducts and pipes. During the process, we identified and removed asbestos within the duct insulation. Westerly assembled and installed a new AHU unit and buffer tank. We excavated and poured a concrete pad to relocate and install the buffer tank and connect the lines in the building.




Client: Department of Homeland Security
Contract Value: $542,107
Expertise Highlights & Project Features: Design-Build; Perimeter Lighting; CCTV Security Cameras
As the prime contractor, Westerly provided design-build services to upgrade lighting and security systems and equipment. Westerly upgraded existing equipment to match stringent specifications of the new system. We designed both perimeter lighting & a CCTV security camera system with 1080p high resolution, low and no light capabilities. The lighting & camera coverage captures 100% of the perimeter along the fence line of the main campus. The configuration contains a high-definition digital video recording (DVR) system with a 3-terabyte hard drive with the capability to include video & image downloading to flash drives and DVDs. Westerly successfully created a multi-plex console for the monitoring station allowing operators to switch between cameras & DVRs and to remotely control pan, tilt and zoom of the cameras. The existing cameras, console and DVRs were also replaced with the same system specifications. The existing video cables and wiring were updated to Category 5 (CAT 5) or fiber optic that is compatible with the new system.

Client: United States Department of Agriculture
Contract Value: $299,851
Expertise Highlights & Project Features: Walkways; Pathways; Remodeling; Hardscaping; Paving; Drainage and Irrigation Systems; Grading; Landscaping
As the prime contractor, Westerly rehabilitated and replaced the patio and walkways at the National Arboretum (412 acres). The work included drainage systems, irrigation systems, and landscaping. The work commenced with a construction survey and layout for the patios and walkways including shooting existing grades and recording elevations; measuring and recording existing dimensions for pavers, stoops, steps, asphalt and inlets; staking out elevations for drainage system and paver installations; locating existing irrigation main lines, lateral lines, irrigation heads, wires, and valve boxes. Westerly removed and disposed of existing pavers, subgraded to a depth of 8” to allow for new stone base and pavers, existing edging, existing plants, and pea gravel areas. We saw cut, removed and disposed of existing asphalt. We also performed water meter installation and tested the irrigation system to ensure functionality for service to the National Arboretum. Our skilled team performed the grading of bed areas at the building perimeter to provide a minimum of 2% slope away from the building and installed new concrete pavers, 4” compacted stone base (CR-6) and 1” sand setting bed. We also installed new positive gravity drainage systems to collect downspouts, A/C condensate line and surface drains, lateral drain lines and trunk lines.














Client: National Park Service
Contract Value: $475,876
Expertise Highlights & Project Features: Construction; Paving; Bridging; ADA Curbs; Asphalt Trails; Compact Gravel Trails; Boulder/Moveable Posts; Tree Planting; New Boardwalk; Pedestrian Signage; Vehicle Pavement Markings
Westerly was the prime contractor for this project at The National Capital Parks-East Hiker and Biker Trail in various locations throughout the Washington, DC vicinity. The project included general construction activities in and around the trail in areas trafficked by pedestrians. The scope of the work included tree planting, construction, repair, and replacement of 7.2 miles of asphalt trail sections; restoration of gravel trail sections; resurfacing of existing asphalt trail sections; relocation and installation of motor vehicle prevention boulders and pressure-treated wood posts; construction of a pressure-treated boardwalk with members and decking; galvanized plates and bolts; concrete sonotube and cast-in-place foundations; and steel movable posts and connectors. Westerly provided pedestrian signage and vehicle pavement markings and added ADA-compliant curb ramps for wheelchair access.




Client: John F. Kennedy Center for the Performing Arts
Contract Value: $428,403
Expertise Highlights & Project Features: Wayfinding; Signage; Painting; Concrete; Occupied Space
This project for the John F. Kennedy Center for the Performing Arts was multifaceted and consisted of the installation of Wayfinding in Garage Level A. The work included the preparation and painting of elevator lobby walls and columns with new wayfinding and life safety graphics, preparation and installation of ‘trailblazing’ walk path on the parking deck slab, cosmetic concrete repairs and patching on columns and the preparation and painting of all columns in a color coded manner with section identification graphics, life safety graphics, and telephone graphics.

Client: Department of Veteran Affairs
Contract Value: $2,075,000
Expertise Highlights & Project Features: Turf Maintenance; Broadleaf Weed Control; Cemetery Maintenance
As the Prime Contractor, Westerly performed crabgrass control and turf fertilization on cemetery grounds for the Department of Veteran Affairs. Properties included Baltimore National Cemetery, Loudon Park National Cemetery, Annapolis National Cemetery and Point Lookout National Cemetery in Maryland and Congressional National Cemetery in Washington, D.C. Westerly successfully eliminated the invasive broadleaf weeds and turned over 400 acres of all National Cemetery grounds into showpieces of green turf for our fallen heroes. Acutely aware that the remains of servicemen and women are buried in the grounds where services are performed, Westerly ensured that great care was taken to leave headstones, memorials, flat grave markers, and other structures undisturbed.





Client: General Services Administration
Contract Value: $24,194
Expertise Highlights & Project Features: Grounds Remediation; National Historic Landmark; Erosion Control
Westerly Enterprises worked with care and diligence to provide Landscape Alterations at the National Historic Landmark St. Elizabeths Campus. The project objective was to protect the aesthetic of the landscape and ensure running water cannot wash away materials that had the potential to cause open cracks along fence lines, thus preventing hazardous conditions. We designed a plan for the areas in need of rock placement and prepared the area for work. We filled deep pockets in the ground alongside the patrol path adjacent to the perimeter path parallel to the On-Campus Access Road between Firth Stirling and Gate #6. In length, it was approximately 500 feet on the side of the paved road. We ensured roads were cleared of rocks and trash every day after working. To provide erosion control we built a water drain entrance for the existing drain system. Westerly made sure that the road was filled enough to prevent rain water from eroding the soil and that the rocks were packed sturdy enough to withstand weather elements and ensure the stability of the rocks. We provided cleanup of the existing pathway materials and used them as backfill where needed. It was important to maintain a clear walking road free of debris and ensure the pathway was clear of excess material throughout the duration of the project. All work was completed on schedule and performed in a highly competent, professional, and timely manner.

Client: Smithsonian Institution
Contract Value: $2,441,448
Expertise Highlights & Project Features: Renovation; Occupied Space; Drywall; Demolition; Painting
As the prime contractor, Westerly performs construction and renovation services in occupied spaces for the Smithsonian Institution across multiple galleries and museums throughout the Washington, DC area.
Notable Projects under this IDIQ:
-Time-Based Media Installation at National Portrait Gallery: Westerly renovated the existing gallery space. For this project, we demolished the existing walls & finishes, installed new MDF door corners, and completed a Level 5+ drywall finish.
-Trevor-Paglen Exhibition at National Portrait Gallery: We renovated 4 separate existing gallery spaces. Westerly demolished existing walls & finishes, installed new metal-framed partitions, drywall, and trim, and painted in all areas.
-Anacostia Community Museum: Westerly installed a new lighting control system to control lighting in the galleries and public spaces throughout the museum. The project provided a new dimming equipment system with new dimming panels, wall switches, and sensors throughout all 5 exhibit galleries in the Museum.
-Baselitz Exhibition at Hirshhorn Museum & Sculpture Garden: We demolished existing gypsum board, studs, and custom partition clamps; installed new track and gypsum board; and reinstalled partition clamps. We also plastered and sanded all surfaces to a Level 4 finish.
-Hiroshi Sugimoto Lobby Café: Westerly provided all utility connections through the lobby floor and up to the bottom of the Lobby Café cabinet components. We also furnished and connected all fixtures and equipment in the lower-level workroom.




























Client: General Services Administration
Contract Value: $620,822
Expertise Highlights & Project Features: Design-Build; New Construction; Hardscapes
Westerly completed this project to design-build a new fitness path with benches and an open exercise area with outdoor equipment to accommodate 4 to 6 people at a time. The construction activities included site clearing of a grassy area, demolition, and excavation to construct a 5’x 0.5-mile fitness path. Once the path was excavated, the appropriate backfill and asphalt paving were performed. Around the fitness path, we constructed a fitness area that contained outdoor fitness equipment. Surrounding the entire fitness path, Westerly performed landscaping and installed benches around the path. Westerly is experienced in working with cold and hot weather conditions. Throughout the course of construction, we encountered a historic wet weather season that delayed the project excavation, paving, and landscaping. The wet weather impacted hydroseeding the area to grow new grass. We remained persistent and worked with the client to identify the seasonal time to seed the cleared area and grow new grass. Westerly maintained the highest level of safety during all construction activities and installed construction signage for pedestrian traffic control during heavy construction.

![]()

![]()






Client: General Services Administration
Contract Value: $270,889
Expertise Highlights & Project Features: Design-Build; Sustainability; Remodel; Resurfacing
This was a Design-Build renovation and resurfacing of the existing playground. Westerly removed and disposed of the existing poured-in-place rubber (3,095 square feet) and four (4) inches of dirt. We then installed new, poured-in-place rubber, to meet and exceed ASTM F1292 standards for impact attenuation and protection from head-first falls. We built tree boxes to contain all roots surrounding the trees in the Critical Root Zone and installed a floor drain flashing collar. Westerly takes pride in the ability to meet GSA’s strict sustainability requirements: non-toxic, low-VOC (Volatile Organic Compounds) paints and finishes, recycled content, energy efficiency, and water conservation.









Client: General Services Administration
Contract Value: $250,971
Expertise Highlights & Project Features: Design-Build; Repair and Alteration Services; Design-Build; Electrical; Lighting; Fire Alarm; Sprinkler; Doors & Windows; Historic Building
Westerly Enterprises served as the prime contractor on this design-build project to install an exhibit within the Old Post Office Building. The historic Old Post Office Pavilion and Clock Tower was originally constructed in 1899 and was used as the city’s main post office until 1914. The Pennsylvania Avenue icon was then used through the years as office and retail space. The work commenced with oversight and coordination of all design activities. The construction portion included alterations to the existing space to support the exhibit. We installed an interpretive exhibit with displays flowing from the ground floor entry to the 9th floor to the Observation Deck. Westerly ensured great care was taken to perform excellent work in this historic building. Alterations included: Flooring; Electrical; Lighting; Doors and Windows; Stairs; Fire Alarm and Sprinkler system. Westerly also performed the installation of specialty exhibits and signage.


















Client: United States Army Corps of Engineers
Contract Value: $474,621
Expertise Highlights & Project Features: Historical Restoration, Renovation and Repairs
Westerly was the prime contractor on this Design-Build contract to repair the Fire Alarm/Suppression and electrical Systems and Offices for the historic 2,475 square foot Superintendent’s Lodge originally built in 1870. The lodge deactivation was in accordance with the National Park Service Preservation Guidelines Brief 31: Mothballing Historic Building (NPS 31). This unique lodge required historical window and masonry point restoration, hazmat and lead-based paint abatement, installing a new HVAC system for the structure’s dehumidification and climate control, plumbing, electrical modifications, water services, targeted envelope and structural repairs, removal of combustible debris and hazardous materials from site, and weatherproofing. These restorations and improvements are intended to protect the structure from long-term deterioration, fire, vandalism, and natural disasters for a period of ten years. Westerly provided all materials, labor, equipment, transportation, and services to design and build these systems.






Client: General Services Administration
Contract Value: $1,006,122
Expertise Highlights & Project Features: Roofing; Demolition; Stringent Security; Interior Electrical; Plumbing; Piping; HVAC; Carpentry; Sheet Metal; Concrete; Welding; Metal Ladders & Handrail; Structural Steel; Hazardous Materials Abatement; Life Safety; Fall Arrest System; Painting; Design-Bid-Build
Westerly Enterprises, LLC was the prime contractor for this roof replacement project. This project consisted of the removal of the existing roofing system, the installation of a new extremely durable synthetic rubber roofing membrane (EPDM) roofing system, repairs to the existing roofing structure, attachment of metal flashing, and the installation of fall protection railing and lifelines. We removed and installed ten (10) split system condensing units, roof drains, roof leader piping, and a new lighting protection system. The new roofing involved the replacement of five (5) separate rooftops—totaling 5,132 square feet; minor roof repairs were performed on an additional five (5) roof areas, and over 1,000 linear feet of metal flashing work. Westerly demolished the existing EPDM roof and replaced it with a new EPDM roofing system. Work was performed on five differing roof levels. Due to the nature of work performed by the building occupants, the client requested that inside-building-work be performed during the weekdays and outside-building-work be performed on the weekends. The demolition phase was crucial, as inside-building-work required facility escort-access to the work area.
The existing modified-bitumen roofing system was removed, and the new adhered EPDM roofing system was installed with new metal flashings, gutters, and downspouts. Repairs were performed to the existing seams throughout five (5) rooftop levels. Metal flashings were re-caulked and five (5) HVAC units were disconnected. New roof curbs were installed beneath each unit and flash into the roof. The existing roof surfaces had new walkway pads installed to service the roof and rooftop mechanical, electrical, and plumbing equipment. New cast iron stormwater drain piping with roof drains were installed throughout the new roof areas. The existing facility lacked parapet walls, at all roof levels, and we installed new metal wall-mounted ladders to access the 10 different roof levels. Westerly installed a structural steel fall protection system with tie-downs and lifeline consisting of 37 steel posts attached to the building structures. Steel plates were bolted on the various walls or deck levels with safety-D hooks. Safety railings were installed around mechanical equipment at unsecure roof levels. A new lightning protection system was installed on all roof perimeters. Eight (8) ground rods were installed that terminated at the end of each vertical lightning protection conductor. The conductors were attached to the side of the building and painted to match the existing brick façade and installed beneath each unit and flash into the roof.






























Client: National Park Service
Contract Value: $475,876
Expertise Highlights & Project Features: Renovation; Repair; Safety Barrier; Emergency Services
Westerly was the prime contractor on the Arlington Memorial Bridge restoration project. We provided emergency repairs after a sports utility vehicle lost control on the westbound lanes, smashing, damaging and destabilizing the balustrade. The gaping hole in the balustrade was a large safety risk that required immediate remediation. Temporary fence and jersey barriers were installed for this operation. Westerly reconstructed with new granite stone material, 30 feet of damaged balustrade. This included adding 20 new granite newels, resetting or replacing three rails, resetting one plinth, and replacing two 6 feet long granite curbs. Westerly stabilized the balustrade by removing one piece of granite rail, one plinth and five newels. Once removed, Westerly provided a safety barrier until final repair was completed. Westerly also salvaged three granite pieces of railing from the Potomac River (three foot depth) at bridge pier #2 and hauled salvaged material to the GWMP Parkway Maintenance Facility, for storage by Owner.




Client: Naval Facilities Engineering Systems Command
Contract Value: $878,803
Expertise Highlights & Project Features: Design-Bid-Build; Exterior Renovation; Roofing; Demolition
Westerly removed and replaced a new and improved roof for Building 60, at the Carderock Naval Surface Warfare Center, in Bethesda, Maryland. This was a design-bid-build roofing project showcasing our demolition and exterior renovation skills. Westerly provided a full comparison takeoff to the owner with the advantages and disadvantages of both cold applied and spray foam application of the roof. After determining the Spray Foam was a system better suited for dry climates, we agreed to use the cold applied roofing system, Styrene-Butadiene-Styrene (SBS) Two-Ply Roofing. Westerly was able to convey that the SBS is a strong, resilient, asphalt-modified bitumen membrane containing a core of non-woven polyester mat coated with durable SBS modified asphalt and a ceramic granule surface designed for hot mop and cold adhesive applications.. At the start of this project, Westerly developed a strategy to complete the removal and replacement of the new roof for Building 60, by section and elevation. Westerly performed several safety measures prior to beginning the project: by utilizing parapet clamps with wood railings along the perimeter of the roof for fall protection, tight scheduling with the roofing subcontractor was established to ensure water tightness and prevent leaks at the end of each work shift. Before mobilization, Westerly cleared out steel debris stationed at our contractor’s laydown area. Westerly developed a strategy to reinstall the roof, including mapping out how the project could be finished. We replaced the south (approximately 80 feet by 130 feet) and north sections housing the rooftop chillers, approximately 135‐foot by 100‐foot. The project was split into two sections: the higher roof of 10,087 square feet (south elevation) and the lower roof of 13,049 square feet (north elevation). Westerly used a fork lift to place materials on the north roof. We used a crane to raise and lower materials for the south roof, which required a crane plan, crane inspection, and NAVFAC inspection. We removed the existing built‐up 2‐ply asphalt roof system and replaced it with 3‐ply Styrene‐Butadiene‐Styrene (SBS) with cap sheet system down to the roof deck. Westerly applied numerical values in squares for the portions of the roof to be demolished and reinstalled the same day. Mechanical roof piping was raised and re-supported during new roof installation. perform daily inspections in the mornings to identify any leaks and ensure water tightness. Weather checks were also performed to indicate days when a 30% chance of rain or snow would occur. On these weather days, no installation was performed. Westerly also performed these checks prior to starting the next section of roof installation. While working on Building 60’s roof, Westerly identified an existing wooden staircase that failed to meet code requirements. Once the assignment was complete, Westerly demolished the fragile stairs and constructed a new code compliant flight of stairs, at no additional cost to the client.














Client: Department of Homeland Security
Contract Value: $377,014
Expertise Highlights & Project Features: Demolition; Sanitary Sewer System; Cost-Savings
Westerly was the prime contractor for the demolition & replacement of 6 feet of 10-inch sanitary sewer line under an existing parking lot. Westerly preserved the parking lot and provided a bypass system to keep the sewer line operational during the relining process. We relined the original terra cotta pipe with a resin material to provide a longer lasting solution. Westerly completed the work quickly and efficiently and provided cost savings to the owner.


Client: National Oceanic and Atmospheric Administration
Contract Value: $167,491
Expertise Highlights & Project Features: Smart Conference Rooms Upgrade; Audio-Visual; CCTV; MEP
Westerly was the prime contractor on this project at the National Oceanic and Atmospheric Administration to construct two (2) new “Smart” Conference Rooms, fully equipped to provide its users with state-of-the art A/V and Video Conferencing capabilities. For each Conference Room, the scope of the work included the supply and install of new infrastructure including cabling, wiring, outlets, transmitters, and digital media switching control system. Video conferencing upgrades included the installation of cameras and microphones and DSP mixer analog telephone hybrid. Additionally installed were two (2) 70” LCD screens and supporting speakers.

Client: United States Army Corps of Engineers
Contract Value: $3,489,648
Expertise Highlights & Project Features: Fire Protection and HVAC System; Design‐Build; Demolition; Concrete; Masonry; Interior Renovation; Exterior Improvements; Metals; Fire Alarm; MEP; Foam System; Fire Deluge System
Westerly was the Prime Contractor on this design-build project to repair the Fire Alarm Suppression and Electrical Systems and renovate the administrative area for the US Army Corps of Engineers at Davison Army Airfield in Fort Belvoir, VA. The 14,047 square foot facility, referred to as ‘Hanger 3232’, houses aircrafts. The deluge sprinkler system is essential to safeguarding personnel, aircraft and equipment. Westerly provided all materials, labor, equipment, transportation and management services to design and build the facility’s new systems and admin section. The multi-trade project included: demolition, electrical, cabinetry, openings, drywall, plumbing, mechanical, and painting. Westerly’s design team, with WFT Engineering as DOR, provided the basis of design, specifications and drawings to accommodate the new sprinkler system, electrical and lighting systems, and architectural features in admin spaces and ensure that all are code compliant. The team included licensed mechanical, plumbing, electrical, environmental, and fire protection engineers. Work commenced with demolition and removal of the existing deluge sprinkler system. Westerly installed a new pre-action fire deluge system for the entire hangar space and the new system was tied into the existing water service. Fire suppression efficacy was then supplemented with the installation of high expansion foam generators in proximity to aircraft parking spaces. Westerly also provided a detection and notification system, seismic protection, piping and painting. Sustainable features included installation of a new energy-efficient LED lighting system. Associated work included electrical upgrades to the main and sub-distribution panels, main circuit breakers, new PA grounding and bonding and lightning protection system. Renovation of over 3,000 square feet of the administrative spaces in the facility included architectural features, associated MEP along with seismic and fire protection upgrades.














Client: Naval Facilities Engineering Systems Command
Contract Value: $1,952,839
Expertise Highlights & Project Features: Cabling and Wiring Installation; Design‐Bid‐Build/Renovation/Electrical/Demolition; Flight IIA DIU5SIM‐STIM Integration
True to our values, safety remained a top priority while this project was performed in a Navy occupied facility. As the Prime Contractor, Westerly fabricated, assembled, and installed propulsion control wiring. The wiring runs between the DDG 117 Data Interface Unit 5 (DIU5) to the DIU5 Simulator/Stimulator (SIM/STIM) and from the DIU5 SIM/STIM to the DIU5 Fuel Control System (FCS) SIM. We assembled and integrated two (2) Back Fit Contract Two Flight Two (BFC2F2) DIU 5 SIM/STIM units into the propulsion and electric plant control systems for the DDG 51 Land Based Engineering Site (LBES) located in Building 77H at the Naval Surface Warfare Center, Philadelphia Division (NSWCPD). Westerly installed 265 linear feet of propulsion control wiring with different American Wiring Gauge (AWG) sizes and number of conductors, 4 plug connectors with different orientations, 4 straight backshells, and 1 package containing 25 cable labels and ties. We interconnected ten (10) test site and BFC2F2 equipment enclosures through approximately 17,000 linear feet of #18‐gauge hook up wire and 34,000 linear feet of shielded, #18 gauge copper conductor, twisted pair and twisted triad, cable in various sizes of Military-type plug connectors in which the cables are terminated. For this project, Westerly expedited the delivery of custom racks that required 6‐8 weeks lead time and performed the installation due to the client’s urgent need for the rack to be completely operational quickly. The racks were installed with new fiber optic cable runs that terminated in the framework. This extensive wiring project required end‐to‐end testing to ensure connectivity. Once termination was complete, Westerly performed the initial verification and continuity testing to ensure the system was connected and ready for client commissioning. We verified and validated connection to the client’s system, and also assisted the client with application testing.



Client: Smithsonian Institution
Contract Value: $2,441,448
Expertise Highlights & Project Features: Mechanical; Electrical; Occupied Space; Conduit; Utility Connections
As the prime contractor, Westerly performs construction and renovation services in occupied spaces for the Smithsonian Institution across multiple galleries and museums throughout the Washington, DC area.
Notable Projects under this IDIQ:
-Anacostia Community Museum: Westerly installed a new lighting control system to control lighting in the galleries and public spaces throughout the museum. The project provided a new dimming equipment system with new dimming panels, wall switches, and sensors throughout all 5 exhibit galleries in the Museum.
-Baselitz Exhibition at Hirshhorn Museum & Sculpture Garden: We demolished existing gypsum board, studs, and custom partition clamps; installed new track and gypsum board; and reinstalled partition clamps. We also plastered and sanded all surfaces to a Level 4 finish.
-Hiroshi Sugimoto Lobby Café: Westerly provided all utility connections through the lobby floor and up to the bottom of the Lobby Café cabinet components. We also furnished and connected all fixtures and equipment in the lower-level workroom.
-Time-Based Media Installation at National Portrait Gallery: Westerly renovated the existing gallery space. For this project, we demolished the existing walls & finishes, installed new MDF door corners, and completed a Level 5+ drywall finish.
-Trevor-Paglen Exhibition at National Portrait Gallery: We renovated 4 separate existing gallery spaces. Westerly demolished existing walls & finishes, installed new metal-framed partitions, drywall, and trim, and painted in all areas.













Client: United States Department of Agriculture
Contract Value: $216,759
Expertise Highlights & Project Features: Mechanical Electrical Plumbing (MEP); Design-Build; Asbestos Removal, HVAC; Concrete Pouring
Westerly utilized our expertise in Design-Build to provide investigation, documentation, design, and construction services to replace a multi-zone Air Handling Unit (AHU) and Buffer Tank. We removed the existing AHU and disconnected and removed the ducts and pipes. During the process, we identified and removed asbestos within the duct insulation. Westerly assembled and installed a new AHU unit and buffer tank. We excavated and poured a concrete pad to relocate and install the buffer tank and connect the lines in the building.




Client: Department of Homeland Security
Contract Value: $542,107
Expertise Highlights & Project Features: Design-Build; Perimeter Lighting; CCTV Security Cameras
As the prime contractor, Westerly provided design-build services to upgrade lighting and security systems and equipment. Westerly upgraded existing equipment to match stringent specifications of the new system. We designed both perimeter lighting & a CCTV security camera system with 1080p high resolution, low and no light capabilities. The lighting & camera coverage captures 100% of the perimeter along the fence line of the main campus. The configuration contains a high-definition digital video recording (DVR) system with a 3-terabyte hard drive with the capability to include video & image downloading to flash drives and DVDs. Westerly successfully created a multi-plex console for the monitoring station allowing operators to switch between cameras & DVRs and to remotely control pan, tilt and zoom of the cameras. The existing cameras, console and DVRs were also replaced with the same system specifications. The existing video cables and wiring were updated to Category 5 (CAT 5) or fiber optic that is compatible with the new system.

Client: United States Department of Agriculture
Contract Value: $299,851
Expertise Highlights & Project Features: Walkways; Pathways; Remodeling; Hardscaping; Paving; Drainage and Irrigation Systems; Grading; Landscaping
As the prime contractor, Westerly rehabilitated and replaced the patio and walkways at the National Arboretum (412 acres). The work included drainage systems, irrigation systems, and landscaping. The work commenced with a construction survey and layout for the patios and walkways including shooting existing grades and recording elevations; measuring and recording existing dimensions for pavers, stoops, steps, asphalt and inlets; staking out elevations for drainage system and paver installations; locating existing irrigation main lines, lateral lines, irrigation heads, wires, and valve boxes. Westerly removed and disposed of existing pavers, subgraded to a depth of 8” to allow for new stone base and pavers, existing edging, existing plants, and pea gravel areas. We saw cut, removed and disposed of existing asphalt. We also performed water meter installation and tested the irrigation system to ensure functionality for service to the National Arboretum. Our skilled team performed the grading of bed areas at the building perimeter to provide a minimum of 2% slope away from the building and installed new concrete pavers, 4” compacted stone base (CR-6) and 1” sand setting bed. We also installed new positive gravity drainage systems to collect downspouts, A/C condensate line and surface drains, lateral drain lines and trunk lines.














Client: National Park Service
Contract Value: $475,876
Expertise Highlights & Project Features: Construction; Paving; Bridging; ADA Curbs; Asphalt Trails; Compact Gravel Trails; Boulder/Moveable Posts; Tree Planting; New Boardwalk; Pedestrian Signage; Vehicle Pavement Markings
Westerly was the prime contractor for this project at The National Capital Parks-East Hiker and Biker Trail in various locations throughout the Washington, DC vicinity. The project included general construction activities in and around the trail in areas trafficked by pedestrians. The scope of the work included tree planting, construction, repair, and replacement of 7.2 miles of asphalt trail sections; restoration of gravel trail sections; resurfacing of existing asphalt trail sections; relocation and installation of motor vehicle prevention boulders and pressure-treated wood posts; construction of a pressure-treated boardwalk with members and decking; galvanized plates and bolts; concrete sonotube and cast-in-place foundations; and steel movable posts and connectors. Westerly provided pedestrian signage and vehicle pavement markings and added ADA-compliant curb ramps for wheelchair access.




Client: John F. Kennedy Center for the Performing Arts
Contract Value: $428,403
Expertise Highlights & Project Features: Wayfinding; Signage; Painting; Concrete; Occupied Space
This project for the John F. Kennedy Center for the Performing Arts was multifaceted and consisted of the installation of Wayfinding in Garage Level A. The work included the preparation and painting of elevator lobby walls and columns with new wayfinding and life safety graphics, preparation and installation of ‘trailblazing’ walk path on the parking deck slab, cosmetic concrete repairs and patching on columns and the preparation and painting of all columns in a color coded manner with section identification graphics, life safety graphics, and telephone graphics.

Client: United States Geological Survey
Contract Value: $1,549,080
Expertise Highlights & Project Features: Landscaping; Geese Management; Grounds Maintenance; Irrigation; Snow Removal; Hauling; Ice Melt Applications; Pest Management; Winterization
Westerly provided full landscaping and grounds maintenance on the 100-acre USGS facility located in Reston, Virginia as the prime contractor. We oversaw all management, supervision, labor, materials, parts, supplies, equipment, administrative services and subcontract services. Westerly planned, scheduled, coordinated and assured effective and economical completion for the maintenance of turf areas, trees, shrubs, perennials and annuals; irrigation maintenance and repair; snow removal; ice melt applications; soil testing and turf mowing; integrated pest management; tree and shrub replacement; edging and mulching; fertilization; irrigation repair; and seasonal adjustments to the irrigation system for spring start-up and winterization. Westerly developed and implemented an Integrated Pest Management plan to monitor, maintain, and treat turf/landscape pests and weeds. Westerly Enterprises provided USGS with Canada Goose management services utilizing techniques of specialized handlers and Border Collies. We treated all areas and managed geese and nest treatment in accordance with the U.S. Humane Society standards.

Client: Department of Veteran Affairs
Contract Value: $2,075,000
Expertise Highlights & Project Features: Turf Maintenance; Broadleaf Weed Control; Cemetery Maintenance
As the Prime Contractor, Westerly performed crabgrass control and turf fertilization on cemetery grounds for the Department of Veteran Affairs. Properties included Baltimore National Cemetery, Loudon Park National Cemetery, Annapolis National Cemetery and Point Lookout National Cemetery in Maryland and Congressional National Cemetery in Washington, D.C. Westerly successfully eliminated the invasive broadleaf weeds and turned over 400 acres of all National Cemetery grounds into showpieces of green turf for our fallen heroes. Acutely aware that the remains of servicemen and women are buried in the grounds where services are performed, Westerly ensured that great care was taken to leave headstones, memorials, flat grave markers, and other structures undisturbed.





Client: General Services Administration
Contract Value: $24,194
Expertise Highlights & Project Features: Grounds Remediation; National Historic Landmark; Erosion Control
Westerly Enterprises worked with care and diligence to provide Landscape Alterations at the National Historic Landmark St. Elizabeths Campus. The project objective was to protect the aesthetic of the landscape and ensure running water cannot wash away materials that had the potential to cause open cracks along fence lines, thus preventing hazardous conditions. We designed a plan for the areas in need of rock placement and prepared the area for work. We filled deep pockets in the ground alongside the patrol path adjacent to the perimeter path parallel to the On-Campus Access Road between Firth Stirling and Gate #6. In length, it was approximately 500 feet on the side of the paved road. We ensured roads were cleared of rocks and trash every day after working. To provide erosion control we built a water drain entrance for the existing drain system. Westerly made sure that the road was filled enough to prevent rain water from eroding the soil and that the rocks were packed sturdy enough to withstand weather elements and ensure the stability of the rocks. We provided cleanup of the existing pathway materials and used them as backfill where needed. It was important to maintain a clear walking road free of debris and ensure the pathway was clear of excess material throughout the duration of the project. All work was completed on schedule and performed in a highly competent, professional, and timely manner.

Client: Smithsonian Institution
Contract Value: $2,441,448
Expertise Highlights & Project Features: Renovation; Occupied Space; Drywall; Demolition; Painting
As the prime contractor, Westerly performs construction and renovation services in occupied spaces for the Smithsonian Institution across multiple galleries and museums throughout the Washington, DC area.
Notable Projects under this IDIQ:
-Time-Based Media Installation at National Portrait Gallery: Westerly renovated the existing gallery space. For this project, we demolished the existing walls & finishes, installed new MDF door corners, and completed a Level 5+ drywall finish.
-Trevor-Paglen Exhibition at National Portrait Gallery: We renovated 4 separate existing gallery spaces. Westerly demolished existing walls & finishes, installed new metal-framed partitions, drywall, and trim, and painted in all areas.
-Anacostia Community Museum: Westerly installed a new lighting control system to control lighting in the galleries and public spaces throughout the museum. The project provided a new dimming equipment system with new dimming panels, wall switches, and sensors throughout all 5 exhibit galleries in the Museum.
-Baselitz Exhibition at Hirshhorn Museum & Sculpture Garden: We demolished existing gypsum board, studs, and custom partition clamps; installed new track and gypsum board; and reinstalled partition clamps. We also plastered and sanded all surfaces to a Level 4 finish.
-Hiroshi Sugimoto Lobby Café: Westerly provided all utility connections through the lobby floor and up to the bottom of the Lobby Café cabinet components. We also furnished and connected all fixtures and equipment in the lower-level workroom.




























Client: General Services Administration
Contract Value: $620,822
Expertise Highlights & Project Features: Design-Build; New Construction; Hardscapes
Westerly completed this project to design-build a new fitness path with benches and an open exercise area with outdoor equipment to accommodate 4 to 6 people at a time. The construction activities included site clearing of a grassy area, demolition, and excavation to construct a 5’x 0.5-mile fitness path. Once the path was excavated, the appropriate backfill and asphalt paving were performed. Around the fitness path, we constructed a fitness area that contained outdoor fitness equipment. Surrounding the entire fitness path, Westerly performed landscaping and installed benches around the path. Westerly is experienced in working with cold and hot weather conditions. Throughout the course of construction, we encountered a historic wet weather season that delayed the project excavation, paving, and landscaping. The wet weather impacted hydroseeding the area to grow new grass. We remained persistent and worked with the client to identify the seasonal time to seed the cleared area and grow new grass. Westerly maintained the highest level of safety during all construction activities and installed construction signage for pedestrian traffic control during heavy construction.

![]()

![]()






Client: General Services Administration
Contract Value: $270,889
Expertise Highlights & Project Features: Design-Build; Sustainability; Remodel; Resurfacing
This was a Design-Build renovation and resurfacing of the existing playground. Westerly removed and disposed of the existing poured-in-place rubber (3,095 square feet) and four (4) inches of dirt. We then installed new, poured-in-place rubber, to meet and exceed ASTM F1292 standards for impact attenuation and protection from head-first falls. We built tree boxes to contain all roots surrounding the trees in the Critical Root Zone and installed a floor drain flashing collar. Westerly takes pride in the ability to meet GSA’s strict sustainability requirements: non-toxic, low-VOC (Volatile Organic Compounds) paints and finishes, recycled content, energy efficiency, and water conservation.









Client: General Services Administration
Contract Value: $250,971
Expertise Highlights & Project Features: Design-Build; Repair and Alteration Services; Design-Build; Electrical; Lighting; Fire Alarm; Sprinkler; Doors & Windows; Historic Building
Westerly Enterprises served as the prime contractor on this design-build project to install an exhibit within the Old Post Office Building. The historic Old Post Office Pavilion and Clock Tower was originally constructed in 1899 and was used as the city’s main post office until 1914. The Pennsylvania Avenue icon was then used through the years as office and retail space. The work commenced with oversight and coordination of all design activities. The construction portion included alterations to the existing space to support the exhibit. We installed an interpretive exhibit with displays flowing from the ground floor entry to the 9th floor to the Observation Deck. Westerly ensured great care was taken to perform excellent work in this historic building. Alterations included: Flooring; Electrical; Lighting; Doors and Windows; Stairs; Fire Alarm and Sprinkler system. Westerly also performed the installation of specialty exhibits and signage.


















Client: United States Army Corps of Engineers
Contract Value: $474,621
Expertise Highlights & Project Features: Historical Restoration, Renovation and Repairs
Westerly was the prime contractor on this Design-Build contract to repair the Fire Alarm/Suppression and electrical Systems and Offices for the historic 2,475 square foot Superintendent’s Lodge originally built in 1870. The lodge deactivation was in accordance with the National Park Service Preservation Guidelines Brief 31: Mothballing Historic Building (NPS 31). This unique lodge required historical window and masonry point restoration, hazmat and lead-based paint abatement, installing a new HVAC system for the structure’s dehumidification and climate control, plumbing, electrical modifications, water services, targeted envelope and structural repairs, removal of combustible debris and hazardous materials from site, and weatherproofing. These restorations and improvements are intended to protect the structure from long-term deterioration, fire, vandalism, and natural disasters for a period of ten years. Westerly provided all materials, labor, equipment, transportation, and services to design and build these systems.






Client: General Services Administration
Contract Value: $1,006,122
Expertise Highlights & Project Features: Roofing; Demolition; Stringent Security; Interior Electrical; Plumbing; Piping; HVAC; Carpentry; Sheet Metal; Concrete; Welding; Metal Ladders & Handrail; Structural Steel; Hazardous Materials Abatement; Life Safety; Fall Arrest System; Painting; Design-Bid-Build
Westerly Enterprises, LLC was the prime contractor for this roof replacement project. This project consisted of the removal of the existing roofing system, the installation of a new extremely durable synthetic rubber roofing membrane (EPDM) roofing system, repairs to the existing roofing structure, attachment of metal flashing, and the installation of fall protection railing and lifelines. We removed and installed ten (10) split system condensing units, roof drains, roof leader piping, and a new lighting protection system. The new roofing involved the replacement of five (5) separate rooftops—totaling 5,132 square feet; minor roof repairs were performed on an additional five (5) roof areas, and over 1,000 linear feet of metal flashing work. Westerly demolished the existing EPDM roof and replaced it with a new EPDM roofing system. Work was performed on five differing roof levels. Due to the nature of work performed by the building occupants, the client requested that inside-building-work be performed during the weekdays and outside-building-work be performed on the weekends. The demolition phase was crucial, as inside-building-work required facility escort-access to the work area.
The existing modified-bitumen roofing system was removed, and the new adhered EPDM roofing system was installed with new metal flashings, gutters, and downspouts. Repairs were performed to the existing seams throughout five (5) rooftop levels. Metal flashings were re-caulked and five (5) HVAC units were disconnected. New roof curbs were installed beneath each unit and flash into the roof. The existing roof surfaces had new walkway pads installed to service the roof and rooftop mechanical, electrical, and plumbing equipment. New cast iron stormwater drain piping with roof drains were installed throughout the new roof areas. The existing facility lacked parapet walls, at all roof levels, and we installed new metal wall-mounted ladders to access the 10 different roof levels. Westerly installed a structural steel fall protection system with tie-downs and lifeline consisting of 37 steel posts attached to the building structures. Steel plates were bolted on the various walls or deck levels with safety-D hooks. Safety railings were installed around mechanical equipment at unsecure roof levels. A new lightning protection system was installed on all roof perimeters. Eight (8) ground rods were installed that terminated at the end of each vertical lightning protection conductor. The conductors were attached to the side of the building and painted to match the existing brick façade and installed beneath each unit and flash into the roof.






























Client: National Park Service
Contract Value: $475,876
Expertise Highlights & Project Features: Renovation; Repair; Safety Barrier; Emergency Services
Westerly was the prime contractor on the Arlington Memorial Bridge restoration project. We provided emergency repairs after a sports utility vehicle lost control on the westbound lanes, smashing, damaging and destabilizing the balustrade. The gaping hole in the balustrade was a large safety risk that required immediate remediation. Temporary fence and jersey barriers were installed for this operation. Westerly reconstructed with new granite stone material, 30 feet of damaged balustrade. This included adding 20 new granite newels, resetting or replacing three rails, resetting one plinth, and replacing two 6 feet long granite curbs. Westerly stabilized the balustrade by removing one piece of granite rail, one plinth and five newels. Once removed, Westerly provided a safety barrier until final repair was completed. Westerly also salvaged three granite pieces of railing from the Potomac River (three foot depth) at bridge pier #2 and hauled salvaged material to the GWMP Parkway Maintenance Facility, for storage by Owner.




Client: Naval Facilities Engineering Systems Command
Contract Value: $878,803
Expertise Highlights & Project Features: Design-Bid-Build; Exterior Renovation; Roofing; Demolition
Westerly removed and replaced a new and improved roof for Building 60, at the Carderock Naval Surface Warfare Center, in Bethesda, Maryland. This was a design-bid-build roofing project showcasing our demolition and exterior renovation skills. Westerly provided a full comparison takeoff to the owner with the advantages and disadvantages of both cold applied and spray foam application of the roof. After determining the Spray Foam was a system better suited for dry climates, we agreed to use the cold applied roofing system, Styrene-Butadiene-Styrene (SBS) Two-Ply Roofing. Westerly was able to convey that the SBS is a strong, resilient, asphalt-modified bitumen membrane containing a core of non-woven polyester mat coated with durable SBS modified asphalt and a ceramic granule surface designed for hot mop and cold adhesive applications.. At the start of this project, Westerly developed a strategy to complete the removal and replacement of the new roof for Building 60, by section and elevation. Westerly performed several safety measures prior to beginning the project: by utilizing parapet clamps with wood railings along the perimeter of the roof for fall protection, tight scheduling with the roofing subcontractor was established to ensure water tightness and prevent leaks at the end of each work shift. Before mobilization, Westerly cleared out steel debris stationed at our contractor’s laydown area. Westerly developed a strategy to reinstall the roof, including mapping out how the project could be finished. We replaced the south (approximately 80 feet by 130 feet) and north sections housing the rooftop chillers, approximately 135‐foot by 100‐foot. The project was split into two sections: the higher roof of 10,087 square feet (south elevation) and the lower roof of 13,049 square feet (north elevation). Westerly used a fork lift to place materials on the north roof. We used a crane to raise and lower materials for the south roof, which required a crane plan, crane inspection, and NAVFAC inspection. We removed the existing built‐up 2‐ply asphalt roof system and replaced it with 3‐ply Styrene‐Butadiene‐Styrene (SBS) with cap sheet system down to the roof deck. Westerly applied numerical values in squares for the portions of the roof to be demolished and reinstalled the same day. Mechanical roof piping was raised and re-supported during new roof installation. perform daily inspections in the mornings to identify any leaks and ensure water tightness. Weather checks were also performed to indicate days when a 30% chance of rain or snow would occur. On these weather days, no installation was performed. Westerly also performed these checks prior to starting the next section of roof installation. While working on Building 60’s roof, Westerly identified an existing wooden staircase that failed to meet code requirements. Once the assignment was complete, Westerly demolished the fragile stairs and constructed a new code compliant flight of stairs, at no additional cost to the client.














Client: Department of Homeland Security
Contract Value: $377,014
Expertise Highlights & Project Features: Demolition; Sanitary Sewer System; Cost-Savings
Westerly was the prime contractor for the demolition & replacement of 6 feet of 10-inch sanitary sewer line under an existing parking lot. Westerly preserved the parking lot and provided a bypass system to keep the sewer line operational during the relining process. We relined the original terra cotta pipe with a resin material to provide a longer lasting solution. Westerly completed the work quickly and efficiently and provided cost savings to the owner.


Client: National Oceanic and Atmospheric Administration
Contract Value: $167,491
Expertise Highlights & Project Features: Smart Conference Rooms Upgrade; Audio-Visual; CCTV; MEP
Westerly was the prime contractor on this project at the National Oceanic and Atmospheric Administration to construct two (2) new “Smart” Conference Rooms, fully equipped to provide its users with state-of-the art A/V and Video Conferencing capabilities. For each Conference Room, the scope of the work included the supply and install of new infrastructure including cabling, wiring, outlets, transmitters, and digital media switching control system. Video conferencing upgrades included the installation of cameras and microphones and DSP mixer analog telephone hybrid. Additionally installed were two (2) 70” LCD screens and supporting speakers.

Client: United States Army Corps of Engineers
Contract Value: $3,489,648
Expertise Highlights & Project Features: Fire Protection and HVAC System; Design‐Build; Demolition; Concrete; Masonry; Interior Renovation; Exterior Improvements; Metals; Fire Alarm; MEP; Foam System; Fire Deluge System
Westerly was the Prime Contractor on this design-build project to repair the Fire Alarm Suppression and Electrical Systems and renovate the administrative area for the US Army Corps of Engineers at Davison Army Airfield in Fort Belvoir, VA. The 14,047 square foot facility, referred to as ‘Hanger 3232’, houses aircrafts. The deluge sprinkler system is essential to safeguarding personnel, aircraft and equipment. Westerly provided all materials, labor, equipment, transportation and management services to design and build the facility’s new systems and admin section. The multi-trade project included: demolition, electrical, cabinetry, openings, drywall, plumbing, mechanical, and painting. Westerly’s design team, with WFT Engineering as DOR, provided the basis of design, specifications and drawings to accommodate the new sprinkler system, electrical and lighting systems, and architectural features in admin spaces and ensure that all are code compliant. The team included licensed mechanical, plumbing, electrical, environmental, and fire protection engineers. Work commenced with demolition and removal of the existing deluge sprinkler system. Westerly installed a new pre-action fire deluge system for the entire hangar space and the new system was tied into the existing water service. Fire suppression efficacy was then supplemented with the installation of high expansion foam generators in proximity to aircraft parking spaces. Westerly also provided a detection and notification system, seismic protection, piping and painting. Sustainable features included installation of a new energy-efficient LED lighting system. Associated work included electrical upgrades to the main and sub-distribution panels, main circuit breakers, new PA grounding and bonding and lightning protection system. Renovation of over 3,000 square feet of the administrative spaces in the facility included architectural features, associated MEP along with seismic and fire protection upgrades.














Client: Naval Facilities Engineering Systems Command
Contract Value: $1,952,839
Expertise Highlights & Project Features: Cabling and Wiring Installation; Design‐Bid‐Build/Renovation/Electrical/Demolition; Flight IIA DIU5SIM‐STIM Integration
True to our values, safety remained a top priority while this project was performed in a Navy occupied facility. As the Prime Contractor, Westerly fabricated, assembled, and installed propulsion control wiring. The wiring runs between the DDG 117 Data Interface Unit 5 (DIU5) to the DIU5 Simulator/Stimulator (SIM/STIM) and from the DIU5 SIM/STIM to the DIU5 Fuel Control System (FCS) SIM. We assembled and integrated two (2) Back Fit Contract Two Flight Two (BFC2F2) DIU 5 SIM/STIM units into the propulsion and electric plant control systems for the DDG 51 Land Based Engineering Site (LBES) located in Building 77H at the Naval Surface Warfare Center, Philadelphia Division (NSWCPD). Westerly installed 265 linear feet of propulsion control wiring with different American Wiring Gauge (AWG) sizes and number of conductors, 4 plug connectors with different orientations, 4 straight backshells, and 1 package containing 25 cable labels and ties. We interconnected ten (10) test site and BFC2F2 equipment enclosures through approximately 17,000 linear feet of #18‐gauge hook up wire and 34,000 linear feet of shielded, #18 gauge copper conductor, twisted pair and twisted triad, cable in various sizes of Military-type plug connectors in which the cables are terminated. For this project, Westerly expedited the delivery of custom racks that required 6‐8 weeks lead time and performed the installation due to the client’s urgent need for the rack to be completely operational quickly. The racks were installed with new fiber optic cable runs that terminated in the framework. This extensive wiring project required end‐to‐end testing to ensure connectivity. Once termination was complete, Westerly performed the initial verification and continuity testing to ensure the system was connected and ready for client commissioning. We verified and validated connection to the client’s system, and also assisted the client with application testing.



Client: Smithsonian Institution
Contract Value: $2,441,448
Expertise Highlights & Project Features: Mechanical; Electrical; Occupied Space; Conduit; Utility Connections
As the prime contractor, Westerly performs construction and renovation services in occupied spaces for the Smithsonian Institution across multiple galleries and museums throughout the Washington, DC area.
Notable Projects under this IDIQ:
-Anacostia Community Museum: Westerly installed a new lighting control system to control lighting in the galleries and public spaces throughout the museum. The project provided a new dimming equipment system with new dimming panels, wall switches, and sensors throughout all 5 exhibit galleries in the Museum.
-Baselitz Exhibition at Hirshhorn Museum & Sculpture Garden: We demolished existing gypsum board, studs, and custom partition clamps; installed new track and gypsum board; and reinstalled partition clamps. We also plastered and sanded all surfaces to a Level 4 finish.
-Hiroshi Sugimoto Lobby Café: Westerly provided all utility connections through the lobby floor and up to the bottom of the Lobby Café cabinet components. We also furnished and connected all fixtures and equipment in the lower-level workroom.
-Time-Based Media Installation at National Portrait Gallery: Westerly renovated the existing gallery space. For this project, we demolished the existing walls & finishes, installed new MDF door corners, and completed a Level 5+ drywall finish.
-Trevor-Paglen Exhibition at National Portrait Gallery: We renovated 4 separate existing gallery spaces. Westerly demolished existing walls & finishes, installed new metal-framed partitions, drywall, and trim, and painted in all areas.













Client: United States Department of Agriculture
Contract Value: $216,759
Expertise Highlights & Project Features: Mechanical Electrical Plumbing (MEP); Design-Build; Asbestos Removal, HVAC; Concrete Pouring
Westerly utilized our expertise in Design-Build to provide investigation, documentation, design, and construction services to replace a multi-zone Air Handling Unit (AHU) and Buffer Tank. We removed the existing AHU and disconnected and removed the ducts and pipes. During the process, we identified and removed asbestos within the duct insulation. Westerly assembled and installed a new AHU unit and buffer tank. We excavated and poured a concrete pad to relocate and install the buffer tank and connect the lines in the building.




Client: Department of Homeland Security
Contract Value: $542,107
Expertise Highlights & Project Features: Design-Build; Perimeter Lighting; CCTV Security Cameras
As the prime contractor, Westerly provided design-build services to upgrade lighting and security systems and equipment. Westerly upgraded existing equipment to match stringent specifications of the new system. We designed both perimeter lighting & a CCTV security camera system with 1080p high resolution, low and no light capabilities. The lighting & camera coverage captures 100% of the perimeter along the fence line of the main campus. The configuration contains a high-definition digital video recording (DVR) system with a 3-terabyte hard drive with the capability to include video & image downloading to flash drives and DVDs. Westerly successfully created a multi-plex console for the monitoring station allowing operators to switch between cameras & DVRs and to remotely control pan, tilt and zoom of the cameras. The existing cameras, console and DVRs were also replaced with the same system specifications. The existing video cables and wiring were updated to Category 5 (CAT 5) or fiber optic that is compatible with the new system.

Client: United States Department of Agriculture
Contract Value: $299,851
Expertise Highlights & Project Features: Walkways; Pathways; Remodeling; Hardscaping; Paving; Drainage and Irrigation Systems; Grading; Landscaping
As the prime contractor, Westerly rehabilitated and replaced the patio and walkways at the National Arboretum (412 acres). The work included drainage systems, irrigation systems, and landscaping. The work commenced with a construction survey and layout for the patios and walkways including shooting existing grades and recording elevations; measuring and recording existing dimensions for pavers, stoops, steps, asphalt and inlets; staking out elevations for drainage system and paver installations; locating existing irrigation main lines, lateral lines, irrigation heads, wires, and valve boxes. Westerly removed and disposed of existing pavers, subgraded to a depth of 8” to allow for new stone base and pavers, existing edging, existing plants, and pea gravel areas. We saw cut, removed and disposed of existing asphalt. We also performed water meter installation and tested the irrigation system to ensure functionality for service to the National Arboretum. Our skilled team performed the grading of bed areas at the building perimeter to provide a minimum of 2% slope away from the building and installed new concrete pavers, 4” compacted stone base (CR-6) and 1” sand setting bed. We also installed new positive gravity drainage systems to collect downspouts, A/C condensate line and surface drains, lateral drain lines and trunk lines.














Client: National Park Service
Contract Value: $475,876
Expertise Highlights & Project Features: Construction; Paving; Bridging; ADA Curbs; Asphalt Trails; Compact Gravel Trails; Boulder/Moveable Posts; Tree Planting; New Boardwalk; Pedestrian Signage; Vehicle Pavement Markings
Westerly was the prime contractor for this project at The National Capital Parks-East Hiker and Biker Trail in various locations throughout the Washington, DC vicinity. The project included general construction activities in and around the trail in areas trafficked by pedestrians. The scope of the work included tree planting, construction, repair, and replacement of 7.2 miles of asphalt trail sections; restoration of gravel trail sections; resurfacing of existing asphalt trail sections; relocation and installation of motor vehicle prevention boulders and pressure-treated wood posts; construction of a pressure-treated boardwalk with members and decking; galvanized plates and bolts; concrete sonotube and cast-in-place foundations; and steel movable posts and connectors. Westerly provided pedestrian signage and vehicle pavement markings and added ADA-compliant curb ramps for wheelchair access.




Client: John F. Kennedy Center for the Performing Arts
Contract Value: $428,403
Expertise Highlights & Project Features: Wayfinding; Signage; Painting; Concrete; Occupied Space
This project for the John F. Kennedy Center for the Performing Arts was multifaceted and consisted of the installation of Wayfinding in Garage Level A. The work included the preparation and painting of elevator lobby walls and columns with new wayfinding and life safety graphics, preparation and installation of ‘trailblazing’ walk path on the parking deck slab, cosmetic concrete repairs and patching on columns and the preparation and painting of all columns in a color coded manner with section identification graphics, life safety graphics, and telephone graphics.

Client: United States Army Corps of Engineers
Contract Value: $450,000
Expertise Highlights & Project Features: Emergency Tree Services; Tree Maintenance and Removal; Pruning; Stump Grinding; ISA Certified Arborist
As the Prime Contractor, Westerly provides full-service tree care and maintenance to the Washington Aqueduct Division. Westerly provides MD licensed tree experts for tree evaluations and ISA Certified Arborists to service approximately 150 acres. Work includes recommendations and services for tree care, notably for large, mature specimen trees, removing fallen or dead trees, removing hanging tree branches, and trimming and pruning existing tree stock. Westerly successfully maintains services when they coincide with major storm events.





Client: United States Geological Survey
Contract Value: $1,549,080
Expertise Highlights & Project Features: Landscaping; Geese Management; Grounds Maintenance; Irrigation; Snow Removal; Hauling; Ice Melt Applications; Pest Management; Winterization
Westerly provided full landscaping and grounds maintenance on the 100-acre USGS facility located in Reston, Virginia as the prime contractor. We oversaw all management, supervision, labor, materials, parts, supplies, equipment, administrative services and subcontract services. Westerly planned, scheduled, coordinated and assured effective and economical completion for the maintenance of turf areas, trees, shrubs, perennials and annuals; irrigation maintenance and repair; snow removal; ice melt applications; soil testing and turf mowing; integrated pest management; tree and shrub replacement; edging and mulching; fertilization; irrigation repair; and seasonal adjustments to the irrigation system for spring start-up and winterization. Westerly developed and implemented an Integrated Pest Management plan to monitor, maintain, and treat turf/landscape pests and weeds. Westerly Enterprises provided USGS with Canada Goose management services utilizing techniques of specialized handlers and Border Collies. We treated all areas and managed geese and nest treatment in accordance with the U.S. Humane Society standards.

Client: Department of Veteran Affairs
Contract Value: $2,075,000
Expertise Highlights & Project Features: Turf Maintenance; Broadleaf Weed Control; Cemetery Maintenance
As the Prime Contractor, Westerly performed crabgrass control and turf fertilization on cemetery grounds for the Department of Veteran Affairs. Properties included Baltimore National Cemetery, Loudon Park National Cemetery, Annapolis National Cemetery and Point Lookout National Cemetery in Maryland and Congressional National Cemetery in Washington, D.C. Westerly successfully eliminated the invasive broadleaf weeds and turned over 400 acres of all National Cemetery grounds into showpieces of green turf for our fallen heroes. Acutely aware that the remains of servicemen and women are buried in the grounds where services are performed, Westerly ensured that great care was taken to leave headstones, memorials, flat grave markers, and other structures undisturbed.





Client: General Services Administration
Contract Value: $24,194
Expertise Highlights & Project Features: Grounds Remediation; National Historic Landmark; Erosion Control
Westerly Enterprises worked with care and diligence to provide Landscape Alterations at the National Historic Landmark St. Elizabeths Campus. The project objective was to protect the aesthetic of the landscape and ensure running water cannot wash away materials that had the potential to cause open cracks along fence lines, thus preventing hazardous conditions. We designed a plan for the areas in need of rock placement and prepared the area for work. We filled deep pockets in the ground alongside the patrol path adjacent to the perimeter path parallel to the On-Campus Access Road between Firth Stirling and Gate #6. In length, it was approximately 500 feet on the side of the paved road. We ensured roads were cleared of rocks and trash every day after working. To provide erosion control we built a water drain entrance for the existing drain system. Westerly made sure that the road was filled enough to prevent rain water from eroding the soil and that the rocks were packed sturdy enough to withstand weather elements and ensure the stability of the rocks. We provided cleanup of the existing pathway materials and used them as backfill where needed. It was important to maintain a clear walking road free of debris and ensure the pathway was clear of excess material throughout the duration of the project. All work was completed on schedule and performed in a highly competent, professional, and timely manner.

Client: Smithsonian Institution
Contract Value: $2,441,448
Expertise Highlights & Project Features: Renovation; Occupied Space; Drywall; Demolition; Painting
As the prime contractor, Westerly performs construction and renovation services in occupied spaces for the Smithsonian Institution across multiple galleries and museums throughout the Washington, DC area.
Notable Projects under this IDIQ:
-Time-Based Media Installation at National Portrait Gallery: Westerly renovated the existing gallery space. For this project, we demolished the existing walls & finishes, installed new MDF door corners, and completed a Level 5+ drywall finish.
-Trevor-Paglen Exhibition at National Portrait Gallery: We renovated 4 separate existing gallery spaces. Westerly demolished existing walls & finishes, installed new metal-framed partitions, drywall, and trim, and painted in all areas.
-Anacostia Community Museum: Westerly installed a new lighting control system to control lighting in the galleries and public spaces throughout the museum. The project provided a new dimming equipment system with new dimming panels, wall switches, and sensors throughout all 5 exhibit galleries in the Museum.
-Baselitz Exhibition at Hirshhorn Museum & Sculpture Garden: We demolished existing gypsum board, studs, and custom partition clamps; installed new track and gypsum board; and reinstalled partition clamps. We also plastered and sanded all surfaces to a Level 4 finish.
-Hiroshi Sugimoto Lobby Café: Westerly provided all utility connections through the lobby floor and up to the bottom of the Lobby Café cabinet components. We also furnished and connected all fixtures and equipment in the lower-level workroom.




























Client: General Services Administration
Contract Value: $620,822
Expertise Highlights & Project Features: Design-Build; New Construction; Hardscapes
Westerly completed this project to design-build a new fitness path with benches and an open exercise area with outdoor equipment to accommodate 4 to 6 people at a time. The construction activities included site clearing of a grassy area, demolition, and excavation to construct a 5’x 0.5-mile fitness path. Once the path was excavated, the appropriate backfill and asphalt paving were performed. Around the fitness path, we constructed a fitness area that contained outdoor fitness equipment. Surrounding the entire fitness path, Westerly performed landscaping and installed benches around the path. Westerly is experienced in working with cold and hot weather conditions. Throughout the course of construction, we encountered a historic wet weather season that delayed the project excavation, paving, and landscaping. The wet weather impacted hydroseeding the area to grow new grass. We remained persistent and worked with the client to identify the seasonal time to seed the cleared area and grow new grass. Westerly maintained the highest level of safety during all construction activities and installed construction signage for pedestrian traffic control during heavy construction.

![]()

![]()






Client: General Services Administration
Contract Value: $270,889
Expertise Highlights & Project Features: Design-Build; Sustainability; Remodel; Resurfacing
This was a Design-Build renovation and resurfacing of the existing playground. Westerly removed and disposed of the existing poured-in-place rubber (3,095 square feet) and four (4) inches of dirt. We then installed new, poured-in-place rubber, to meet and exceed ASTM F1292 standards for impact attenuation and protection from head-first falls. We built tree boxes to contain all roots surrounding the trees in the Critical Root Zone and installed a floor drain flashing collar. Westerly takes pride in the ability to meet GSA’s strict sustainability requirements: non-toxic, low-VOC (Volatile Organic Compounds) paints and finishes, recycled content, energy efficiency, and water conservation.









Client: General Services Administration
Contract Value: $250,971
Expertise Highlights & Project Features: Design-Build; Repair and Alteration Services; Design-Build; Electrical; Lighting; Fire Alarm; Sprinkler; Doors & Windows; Historic Building
Westerly Enterprises served as the prime contractor on this design-build project to install an exhibit within the Old Post Office Building. The historic Old Post Office Pavilion and Clock Tower was originally constructed in 1899 and was used as the city’s main post office until 1914. The Pennsylvania Avenue icon was then used through the years as office and retail space. The work commenced with oversight and coordination of all design activities. The construction portion included alterations to the existing space to support the exhibit. We installed an interpretive exhibit with displays flowing from the ground floor entry to the 9th floor to the Observation Deck. Westerly ensured great care was taken to perform excellent work in this historic building. Alterations included: Flooring; Electrical; Lighting; Doors and Windows; Stairs; Fire Alarm and Sprinkler system. Westerly also performed the installation of specialty exhibits and signage.


















Client: United States Army Corps of Engineers
Contract Value: $474,621
Expertise Highlights & Project Features: Historical Restoration, Renovation and Repairs
Westerly was the prime contractor on this Design-Build contract to repair the Fire Alarm/Suppression and electrical Systems and Offices for the historic 2,475 square foot Superintendent’s Lodge originally built in 1870. The lodge deactivation was in accordance with the National Park Service Preservation Guidelines Brief 31: Mothballing Historic Building (NPS 31). This unique lodge required historical window and masonry point restoration, hazmat and lead-based paint abatement, installing a new HVAC system for the structure’s dehumidification and climate control, plumbing, electrical modifications, water services, targeted envelope and structural repairs, removal of combustible debris and hazardous materials from site, and weatherproofing. These restorations and improvements are intended to protect the structure from long-term deterioration, fire, vandalism, and natural disasters for a period of ten years. Westerly provided all materials, labor, equipment, transportation, and services to design and build these systems.






Client: General Services Administration
Contract Value: $1,006,122
Expertise Highlights & Project Features: Roofing; Demolition; Stringent Security; Interior Electrical; Plumbing; Piping; HVAC; Carpentry; Sheet Metal; Concrete; Welding; Metal Ladders & Handrail; Structural Steel; Hazardous Materials Abatement; Life Safety; Fall Arrest System; Painting; Design-Bid-Build
Westerly Enterprises, LLC was the prime contractor for this roof replacement project. This project consisted of the removal of the existing roofing system, the installation of a new extremely durable synthetic rubber roofing membrane (EPDM) roofing system, repairs to the existing roofing structure, attachment of metal flashing, and the installation of fall protection railing and lifelines. We removed and installed ten (10) split system condensing units, roof drains, roof leader piping, and a new lighting protection system. The new roofing involved the replacement of five (5) separate rooftops—totaling 5,132 square feet; minor roof repairs were performed on an additional five (5) roof areas, and over 1,000 linear feet of metal flashing work. Westerly demolished the existing EPDM roof and replaced it with a new EPDM roofing system. Work was performed on five differing roof levels. Due to the nature of work performed by the building occupants, the client requested that inside-building-work be performed during the weekdays and outside-building-work be performed on the weekends. The demolition phase was crucial, as inside-building-work required facility escort-access to the work area.
The existing modified-bitumen roofing system was removed, and the new adhered EPDM roofing system was installed with new metal flashings, gutters, and downspouts. Repairs were performed to the existing seams throughout five (5) rooftop levels. Metal flashings were re-caulked and five (5) HVAC units were disconnected. New roof curbs were installed beneath each unit and flash into the roof. The existing roof surfaces had new walkway pads installed to service the roof and rooftop mechanical, electrical, and plumbing equipment. New cast iron stormwater drain piping with roof drains were installed throughout the new roof areas. The existing facility lacked parapet walls, at all roof levels, and we installed new metal wall-mounted ladders to access the 10 different roof levels. Westerly installed a structural steel fall protection system with tie-downs and lifeline consisting of 37 steel posts attached to the building structures. Steel plates were bolted on the various walls or deck levels with safety-D hooks. Safety railings were installed around mechanical equipment at unsecure roof levels. A new lightning protection system was installed on all roof perimeters. Eight (8) ground rods were installed that terminated at the end of each vertical lightning protection conductor. The conductors were attached to the side of the building and painted to match the existing brick façade and installed beneath each unit and flash into the roof.






























Client: National Park Service
Contract Value: $475,876
Expertise Highlights & Project Features: Renovation; Repair; Safety Barrier; Emergency Services
Westerly was the prime contractor on the Arlington Memorial Bridge restoration project. We provided emergency repairs after a sports utility vehicle lost control on the westbound lanes, smashing, damaging and destabilizing the balustrade. The gaping hole in the balustrade was a large safety risk that required immediate remediation. Temporary fence and jersey barriers were installed for this operation. Westerly reconstructed with new granite stone material, 30 feet of damaged balustrade. This included adding 20 new granite newels, resetting or replacing three rails, resetting one plinth, and replacing two 6 feet long granite curbs. Westerly stabilized the balustrade by removing one piece of granite rail, one plinth and five newels. Once removed, Westerly provided a safety barrier until final repair was completed. Westerly also salvaged three granite pieces of railing from the Potomac River (three foot depth) at bridge pier #2 and hauled salvaged material to the GWMP Parkway Maintenance Facility, for storage by Owner.




Client: Naval Facilities Engineering Systems Command
Contract Value: $878,803
Expertise Highlights & Project Features: Design-Bid-Build; Exterior Renovation; Roofing; Demolition
Westerly removed and replaced a new and improved roof for Building 60, at the Carderock Naval Surface Warfare Center, in Bethesda, Maryland. This was a design-bid-build roofing project showcasing our demolition and exterior renovation skills. Westerly provided a full comparison takeoff to the owner with the advantages and disadvantages of both cold applied and spray foam application of the roof. After determining the Spray Foam was a system better suited for dry climates, we agreed to use the cold applied roofing system, Styrene-Butadiene-Styrene (SBS) Two-Ply Roofing. Westerly was able to convey that the SBS is a strong, resilient, asphalt-modified bitumen membrane containing a core of non-woven polyester mat coated with durable SBS modified asphalt and a ceramic granule surface designed for hot mop and cold adhesive applications.. At the start of this project, Westerly developed a strategy to complete the removal and replacement of the new roof for Building 60, by section and elevation. Westerly performed several safety measures prior to beginning the project: by utilizing parapet clamps with wood railings along the perimeter of the roof for fall protection, tight scheduling with the roofing subcontractor was established to ensure water tightness and prevent leaks at the end of each work shift. Before mobilization, Westerly cleared out steel debris stationed at our contractor’s laydown area. Westerly developed a strategy to reinstall the roof, including mapping out how the project could be finished. We replaced the south (approximately 80 feet by 130 feet) and north sections housing the rooftop chillers, approximately 135‐foot by 100‐foot. The project was split into two sections: the higher roof of 10,087 square feet (south elevation) and the lower roof of 13,049 square feet (north elevation). Westerly used a fork lift to place materials on the north roof. We used a crane to raise and lower materials for the south roof, which required a crane plan, crane inspection, and NAVFAC inspection. We removed the existing built‐up 2‐ply asphalt roof system and replaced it with 3‐ply Styrene‐Butadiene‐Styrene (SBS) with cap sheet system down to the roof deck. Westerly applied numerical values in squares for the portions of the roof to be demolished and reinstalled the same day. Mechanical roof piping was raised and re-supported during new roof installation. perform daily inspections in the mornings to identify any leaks and ensure water tightness. Weather checks were also performed to indicate days when a 30% chance of rain or snow would occur. On these weather days, no installation was performed. Westerly also performed these checks prior to starting the next section of roof installation. While working on Building 60’s roof, Westerly identified an existing wooden staircase that failed to meet code requirements. Once the assignment was complete, Westerly demolished the fragile stairs and constructed a new code compliant flight of stairs, at no additional cost to the client.














Client: Department of Homeland Security
Contract Value: $377,014
Expertise Highlights & Project Features: Demolition; Sanitary Sewer System; Cost-Savings
Westerly was the prime contractor for the demolition & replacement of 6 feet of 10-inch sanitary sewer line under an existing parking lot. Westerly preserved the parking lot and provided a bypass system to keep the sewer line operational during the relining process. We relined the original terra cotta pipe with a resin material to provide a longer lasting solution. Westerly completed the work quickly and efficiently and provided cost savings to the owner.


Client: National Oceanic and Atmospheric Administration
Contract Value: $167,491
Expertise Highlights & Project Features: Smart Conference Rooms Upgrade; Audio-Visual; CCTV; MEP
Westerly was the prime contractor on this project at the National Oceanic and Atmospheric Administration to construct two (2) new “Smart” Conference Rooms, fully equipped to provide its users with state-of-the art A/V and Video Conferencing capabilities. For each Conference Room, the scope of the work included the supply and install of new infrastructure including cabling, wiring, outlets, transmitters, and digital media switching control system. Video conferencing upgrades included the installation of cameras and microphones and DSP mixer analog telephone hybrid. Additionally installed were two (2) 70” LCD screens and supporting speakers.

Client: United States Army Corps of Engineers
Contract Value: $3,489,648
Expertise Highlights & Project Features: Fire Protection and HVAC System; Design‐Build; Demolition; Concrete; Masonry; Interior Renovation; Exterior Improvements; Metals; Fire Alarm; MEP; Foam System; Fire Deluge System
Westerly was the Prime Contractor on this design-build project to repair the Fire Alarm Suppression and Electrical Systems and renovate the administrative area for the US Army Corps of Engineers at Davison Army Airfield in Fort Belvoir, VA. The 14,047 square foot facility, referred to as ‘Hanger 3232’, houses aircrafts. The deluge sprinkler system is essential to safeguarding personnel, aircraft and equipment. Westerly provided all materials, labor, equipment, transportation and management services to design and build the facility’s new systems and admin section. The multi-trade project included: demolition, electrical, cabinetry, openings, drywall, plumbing, mechanical, and painting. Westerly’s design team, with WFT Engineering as DOR, provided the basis of design, specifications and drawings to accommodate the new sprinkler system, electrical and lighting systems, and architectural features in admin spaces and ensure that all are code compliant. The team included licensed mechanical, plumbing, electrical, environmental, and fire protection engineers. Work commenced with demolition and removal of the existing deluge sprinkler system. Westerly installed a new pre-action fire deluge system for the entire hangar space and the new system was tied into the existing water service. Fire suppression efficacy was then supplemented with the installation of high expansion foam generators in proximity to aircraft parking spaces. Westerly also provided a detection and notification system, seismic protection, piping and painting. Sustainable features included installation of a new energy-efficient LED lighting system. Associated work included electrical upgrades to the main and sub-distribution panels, main circuit breakers, new PA grounding and bonding and lightning protection system. Renovation of over 3,000 square feet of the administrative spaces in the facility included architectural features, associated MEP along with seismic and fire protection upgrades.














Client: Naval Facilities Engineering Systems Command
Contract Value: $1,952,839
Expertise Highlights & Project Features: Cabling and Wiring Installation; Design‐Bid‐Build/Renovation/Electrical/Demolition; Flight IIA DIU5SIM‐STIM Integration
True to our values, safety remained a top priority while this project was performed in a Navy occupied facility. As the Prime Contractor, Westerly fabricated, assembled, and installed propulsion control wiring. The wiring runs between the DDG 117 Data Interface Unit 5 (DIU5) to the DIU5 Simulator/Stimulator (SIM/STIM) and from the DIU5 SIM/STIM to the DIU5 Fuel Control System (FCS) SIM. We assembled and integrated two (2) Back Fit Contract Two Flight Two (BFC2F2) DIU 5 SIM/STIM units into the propulsion and electric plant control systems for the DDG 51 Land Based Engineering Site (LBES) located in Building 77H at the Naval Surface Warfare Center, Philadelphia Division (NSWCPD). Westerly installed 265 linear feet of propulsion control wiring with different American Wiring Gauge (AWG) sizes and number of conductors, 4 plug connectors with different orientations, 4 straight backshells, and 1 package containing 25 cable labels and ties. We interconnected ten (10) test site and BFC2F2 equipment enclosures through approximately 17,000 linear feet of #18‐gauge hook up wire and 34,000 linear feet of shielded, #18 gauge copper conductor, twisted pair and twisted triad, cable in various sizes of Military-type plug connectors in which the cables are terminated. For this project, Westerly expedited the delivery of custom racks that required 6‐8 weeks lead time and performed the installation due to the client’s urgent need for the rack to be completely operational quickly. The racks were installed with new fiber optic cable runs that terminated in the framework. This extensive wiring project required end‐to‐end testing to ensure connectivity. Once termination was complete, Westerly performed the initial verification and continuity testing to ensure the system was connected and ready for client commissioning. We verified and validated connection to the client’s system, and also assisted the client with application testing.



Client: Smithsonian Institution
Contract Value: $2,441,448
Expertise Highlights & Project Features: Mechanical; Electrical; Occupied Space; Conduit; Utility Connections
As the prime contractor, Westerly performs construction and renovation services in occupied spaces for the Smithsonian Institution across multiple galleries and museums throughout the Washington, DC area.
Notable Projects under this IDIQ:
-Anacostia Community Museum: Westerly installed a new lighting control system to control lighting in the galleries and public spaces throughout the museum. The project provided a new dimming equipment system with new dimming panels, wall switches, and sensors throughout all 5 exhibit galleries in the Museum.
-Baselitz Exhibition at Hirshhorn Museum & Sculpture Garden: We demolished existing gypsum board, studs, and custom partition clamps; installed new track and gypsum board; and reinstalled partition clamps. We also plastered and sanded all surfaces to a Level 4 finish.
-Hiroshi Sugimoto Lobby Café: Westerly provided all utility connections through the lobby floor and up to the bottom of the Lobby Café cabinet components. We also furnished and connected all fixtures and equipment in the lower-level workroom.
-Time-Based Media Installation at National Portrait Gallery: Westerly renovated the existing gallery space. For this project, we demolished the existing walls & finishes, installed new MDF door corners, and completed a Level 5+ drywall finish.
-Trevor-Paglen Exhibition at National Portrait Gallery: We renovated 4 separate existing gallery spaces. Westerly demolished existing walls & finishes, installed new metal-framed partitions, drywall, and trim, and painted in all areas.













Client: United States Department of Agriculture
Contract Value: $216,759
Expertise Highlights & Project Features: Mechanical Electrical Plumbing (MEP); Design-Build; Asbestos Removal, HVAC; Concrete Pouring
Westerly utilized our expertise in Design-Build to provide investigation, documentation, design, and construction services to replace a multi-zone Air Handling Unit (AHU) and Buffer Tank. We removed the existing AHU and disconnected and removed the ducts and pipes. During the process, we identified and removed asbestos within the duct insulation. Westerly assembled and installed a new AHU unit and buffer tank. We excavated and poured a concrete pad to relocate and install the buffer tank and connect the lines in the building.




Client: Department of Homeland Security
Contract Value: $542,107
Expertise Highlights & Project Features: Design-Build; Perimeter Lighting; CCTV Security Cameras
As the prime contractor, Westerly provided design-build services to upgrade lighting and security systems and equipment. Westerly upgraded existing equipment to match stringent specifications of the new system. We designed both perimeter lighting & a CCTV security camera system with 1080p high resolution, low and no light capabilities. The lighting & camera coverage captures 100% of the perimeter along the fence line of the main campus. The configuration contains a high-definition digital video recording (DVR) system with a 3-terabyte hard drive with the capability to include video & image downloading to flash drives and DVDs. Westerly successfully created a multi-plex console for the monitoring station allowing operators to switch between cameras & DVRs and to remotely control pan, tilt and zoom of the cameras. The existing cameras, console and DVRs were also replaced with the same system specifications. The existing video cables and wiring were updated to Category 5 (CAT 5) or fiber optic that is compatible with the new system.

Client: United States Department of Agriculture
Contract Value: $299,851
Expertise Highlights & Project Features: Walkways; Pathways; Remodeling; Hardscaping; Paving; Drainage and Irrigation Systems; Grading; Landscaping
As the prime contractor, Westerly rehabilitated and replaced the patio and walkways at the National Arboretum (412 acres). The work included drainage systems, irrigation systems, and landscaping. The work commenced with a construction survey and layout for the patios and walkways including shooting existing grades and recording elevations; measuring and recording existing dimensions for pavers, stoops, steps, asphalt and inlets; staking out elevations for drainage system and paver installations; locating existing irrigation main lines, lateral lines, irrigation heads, wires, and valve boxes. Westerly removed and disposed of existing pavers, subgraded to a depth of 8” to allow for new stone base and pavers, existing edging, existing plants, and pea gravel areas. We saw cut, removed and disposed of existing asphalt. We also performed water meter installation and tested the irrigation system to ensure functionality for service to the National Arboretum. Our skilled team performed the grading of bed areas at the building perimeter to provide a minimum of 2% slope away from the building and installed new concrete pavers, 4” compacted stone base (CR-6) and 1” sand setting bed. We also installed new positive gravity drainage systems to collect downspouts, A/C condensate line and surface drains, lateral drain lines and trunk lines.














Client: National Park Service
Contract Value: $475,876
Expertise Highlights & Project Features: Construction; Paving; Bridging; ADA Curbs; Asphalt Trails; Compact Gravel Trails; Boulder/Moveable Posts; Tree Planting; New Boardwalk; Pedestrian Signage; Vehicle Pavement Markings
Westerly was the prime contractor for this project at The National Capital Parks-East Hiker and Biker Trail in various locations throughout the Washington, DC vicinity. The project included general construction activities in and around the trail in areas trafficked by pedestrians. The scope of the work included tree planting, construction, repair, and replacement of 7.2 miles of asphalt trail sections; restoration of gravel trail sections; resurfacing of existing asphalt trail sections; relocation and installation of motor vehicle prevention boulders and pressure-treated wood posts; construction of a pressure-treated boardwalk with members and decking; galvanized plates and bolts; concrete sonotube and cast-in-place foundations; and steel movable posts and connectors. Westerly provided pedestrian signage and vehicle pavement markings and added ADA-compliant curb ramps for wheelchair access.




Client: John F. Kennedy Center for the Performing Arts
Contract Value: $428,403
Expertise Highlights & Project Features: Wayfinding; Signage; Painting; Concrete; Occupied Space
This project for the John F. Kennedy Center for the Performing Arts was multifaceted and consisted of the installation of Wayfinding in Garage Level A. The work included the preparation and painting of elevator lobby walls and columns with new wayfinding and life safety graphics, preparation and installation of ‘trailblazing’ walk path on the parking deck slab, cosmetic concrete repairs and patching on columns and the preparation and painting of all columns in a color coded manner with section identification graphics, life safety graphics, and telephone graphics.
Client: Department of Veteran Affairs
Contract Value: $715,916
Expertise Highlights & Project Features: Snow Removal & Grounds Maintenance; Debris and Leaf Removal; Turf Fertilization; Broadleaf Weed Control; Trimming; Mowing; Edging; Raising and Lowering of Flag; Sunken Grave Restoration
Westerly’s services performed for the Department of Veteran Affairs include grounds maintenance services and snow removal at Winchester National Cemetery. We provide internment, headstone cleaning, and maintenance throughout the year, including during extreme hot weather conditions and humidity over 60%. As the prime contractor, Westerly arranges and manages fertilization and weed control applications, aeration, over-seeding, and seeding of new or refilled graves. All mowing, trimming, and edging services are provided, as well as snow and ice removal. Westerly performs Memorial Day flag placement, raising, and lowering. All Westerly employees, subcontractors, and any other representatives conduct themselves with special care, reverence, dignity and respect that acknowledges the cemetery as the final resting place that commemorates the sacrifice that service members, veterans and their families made for our nation.

Client: United States Army Corps of Engineers
Contract Value: $450,000
Expertise Highlights & Project Features: Emergency Tree Services; Tree Maintenance and Removal; Pruning; Stump Grinding; ISA Certified Arborist
As the Prime Contractor, Westerly provides full-service tree care and maintenance to the Washington Aqueduct Division. Westerly provides MD licensed tree experts for tree evaluations and ISA Certified Arborists to service approximately 150 acres. Work includes recommendations and services for tree care, notably for large, mature specimen trees, removing fallen or dead trees, removing hanging tree branches, and trimming and pruning existing tree stock. Westerly successfully maintains services when they coincide with major storm events.





Client: United States Geological Survey
Contract Value: $1,549,080
Expertise Highlights & Project Features: Landscaping; Geese Management; Grounds Maintenance; Irrigation; Snow Removal; Hauling; Ice Melt Applications; Pest Management; Winterization
Westerly provided full landscaping and grounds maintenance on the 100-acre USGS facility located in Reston, Virginia as the prime contractor. We oversaw all management, supervision, labor, materials, parts, supplies, equipment, administrative services and subcontract services. Westerly planned, scheduled, coordinated and assured effective and economical completion for the maintenance of turf areas, trees, shrubs, perennials and annuals; irrigation maintenance and repair; snow removal; ice melt applications; soil testing and turf mowing; integrated pest management; tree and shrub replacement; edging and mulching; fertilization; irrigation repair; and seasonal adjustments to the irrigation system for spring start-up and winterization. Westerly developed and implemented an Integrated Pest Management plan to monitor, maintain, and treat turf/landscape pests and weeds. Westerly Enterprises provided USGS with Canada Goose management services utilizing techniques of specialized handlers and Border Collies. We treated all areas and managed geese and nest treatment in accordance with the U.S. Humane Society standards.

Client: Department of Veteran Affairs
Contract Value: $2,075,000
Expertise Highlights & Project Features: Turf Maintenance; Broadleaf Weed Control; Cemetery Maintenance
As the Prime Contractor, Westerly performed crabgrass control and turf fertilization on cemetery grounds for the Department of Veteran Affairs. Properties included Baltimore National Cemetery, Loudon Park National Cemetery, Annapolis National Cemetery and Point Lookout National Cemetery in Maryland and Congressional National Cemetery in Washington, D.C. Westerly successfully eliminated the invasive broadleaf weeds and turned over 400 acres of all National Cemetery grounds into showpieces of green turf for our fallen heroes. Acutely aware that the remains of servicemen and women are buried in the grounds where services are performed, Westerly ensured that great care was taken to leave headstones, memorials, flat grave markers, and other structures undisturbed.





Client: General Services Administration
Contract Value: $24,194
Expertise Highlights & Project Features: Grounds Remediation; National Historic Landmark; Erosion Control
Westerly Enterprises worked with care and diligence to provide Landscape Alterations at the National Historic Landmark St. Elizabeths Campus. The project objective was to protect the aesthetic of the landscape and ensure running water cannot wash away materials that had the potential to cause open cracks along fence lines, thus preventing hazardous conditions. We designed a plan for the areas in need of rock placement and prepared the area for work. We filled deep pockets in the ground alongside the patrol path adjacent to the perimeter path parallel to the On-Campus Access Road between Firth Stirling and Gate #6. In length, it was approximately 500 feet on the side of the paved road. We ensured roads were cleared of rocks and trash every day after working. To provide erosion control we built a water drain entrance for the existing drain system. Westerly made sure that the road was filled enough to prevent rain water from eroding the soil and that the rocks were packed sturdy enough to withstand weather elements and ensure the stability of the rocks. We provided cleanup of the existing pathway materials and used them as backfill where needed. It was important to maintain a clear walking road free of debris and ensure the pathway was clear of excess material throughout the duration of the project. All work was completed on schedule and performed in a highly competent, professional, and timely manner.

Client: Smithsonian Institution
Contract Value: $2,441,448
Expertise Highlights & Project Features: Renovation; Occupied Space; Drywall; Demolition; Painting
As the prime contractor, Westerly performs construction and renovation services in occupied spaces for the Smithsonian Institution across multiple galleries and museums throughout the Washington, DC area.
Notable Projects under this IDIQ:
-Time-Based Media Installation at National Portrait Gallery: Westerly renovated the existing gallery space. For this project, we demolished the existing walls & finishes, installed new MDF door corners, and completed a Level 5+ drywall finish.
-Trevor-Paglen Exhibition at National Portrait Gallery: We renovated 4 separate existing gallery spaces. Westerly demolished existing walls & finishes, installed new metal-framed partitions, drywall, and trim, and painted in all areas.
-Anacostia Community Museum: Westerly installed a new lighting control system to control lighting in the galleries and public spaces throughout the museum. The project provided a new dimming equipment system with new dimming panels, wall switches, and sensors throughout all 5 exhibit galleries in the Museum.
-Baselitz Exhibition at Hirshhorn Museum & Sculpture Garden: We demolished existing gypsum board, studs, and custom partition clamps; installed new track and gypsum board; and reinstalled partition clamps. We also plastered and sanded all surfaces to a Level 4 finish.
-Hiroshi Sugimoto Lobby Café: Westerly provided all utility connections through the lobby floor and up to the bottom of the Lobby Café cabinet components. We also furnished and connected all fixtures and equipment in the lower-level workroom.




























Client: General Services Administration
Contract Value: $620,822
Expertise Highlights & Project Features: Design-Build; New Construction; Hardscapes
Westerly completed this project to design-build a new fitness path with benches and an open exercise area with outdoor equipment to accommodate 4 to 6 people at a time. The construction activities included site clearing of a grassy area, demolition, and excavation to construct a 5’x 0.5-mile fitness path. Once the path was excavated, the appropriate backfill and asphalt paving were performed. Around the fitness path, we constructed a fitness area that contained outdoor fitness equipment. Surrounding the entire fitness path, Westerly performed landscaping and installed benches around the path. Westerly is experienced in working with cold and hot weather conditions. Throughout the course of construction, we encountered a historic wet weather season that delayed the project excavation, paving, and landscaping. The wet weather impacted hydroseeding the area to grow new grass. We remained persistent and worked with the client to identify the seasonal time to seed the cleared area and grow new grass. Westerly maintained the highest level of safety during all construction activities and installed construction signage for pedestrian traffic control during heavy construction.

![]()

![]()






Client: General Services Administration
Contract Value: $270,889
Expertise Highlights & Project Features: Design-Build; Sustainability; Remodel; Resurfacing
This was a Design-Build renovation and resurfacing of the existing playground. Westerly removed and disposed of the existing poured-in-place rubber (3,095 square feet) and four (4) inches of dirt. We then installed new, poured-in-place rubber, to meet and exceed ASTM F1292 standards for impact attenuation and protection from head-first falls. We built tree boxes to contain all roots surrounding the trees in the Critical Root Zone and installed a floor drain flashing collar. Westerly takes pride in the ability to meet GSA’s strict sustainability requirements: non-toxic, low-VOC (Volatile Organic Compounds) paints and finishes, recycled content, energy efficiency, and water conservation.









Client: General Services Administration
Contract Value: $250,971
Expertise Highlights & Project Features: Design-Build; Repair and Alteration Services; Design-Build; Electrical; Lighting; Fire Alarm; Sprinkler; Doors & Windows; Historic Building
Westerly Enterprises served as the prime contractor on this design-build project to install an exhibit within the Old Post Office Building. The historic Old Post Office Pavilion and Clock Tower was originally constructed in 1899 and was used as the city’s main post office until 1914. The Pennsylvania Avenue icon was then used through the years as office and retail space. The work commenced with oversight and coordination of all design activities. The construction portion included alterations to the existing space to support the exhibit. We installed an interpretive exhibit with displays flowing from the ground floor entry to the 9th floor to the Observation Deck. Westerly ensured great care was taken to perform excellent work in this historic building. Alterations included: Flooring; Electrical; Lighting; Doors and Windows; Stairs; Fire Alarm and Sprinkler system. Westerly also performed the installation of specialty exhibits and signage.


















Client: United States Army Corps of Engineers
Contract Value: $474,621
Expertise Highlights & Project Features: Historical Restoration, Renovation and Repairs
Westerly was the prime contractor on this Design-Build contract to repair the Fire Alarm/Suppression and electrical Systems and Offices for the historic 2,475 square foot Superintendent’s Lodge originally built in 1870. The lodge deactivation was in accordance with the National Park Service Preservation Guidelines Brief 31: Mothballing Historic Building (NPS 31). This unique lodge required historical window and masonry point restoration, hazmat and lead-based paint abatement, installing a new HVAC system for the structure’s dehumidification and climate control, plumbing, electrical modifications, water services, targeted envelope and structural repairs, removal of combustible debris and hazardous materials from site, and weatherproofing. These restorations and improvements are intended to protect the structure from long-term deterioration, fire, vandalism, and natural disasters for a period of ten years. Westerly provided all materials, labor, equipment, transportation, and services to design and build these systems.






Client: General Services Administration
Contract Value: $1,006,122
Expertise Highlights & Project Features: Roofing; Demolition; Stringent Security; Interior Electrical; Plumbing; Piping; HVAC; Carpentry; Sheet Metal; Concrete; Welding; Metal Ladders & Handrail; Structural Steel; Hazardous Materials Abatement; Life Safety; Fall Arrest System; Painting; Design-Bid-Build
Westerly Enterprises, LLC was the prime contractor for this roof replacement project. This project consisted of the removal of the existing roofing system, the installation of a new extremely durable synthetic rubber roofing membrane (EPDM) roofing system, repairs to the existing roofing structure, attachment of metal flashing, and the installation of fall protection railing and lifelines. We removed and installed ten (10) split system condensing units, roof drains, roof leader piping, and a new lighting protection system. The new roofing involved the replacement of five (5) separate rooftops—totaling 5,132 square feet; minor roof repairs were performed on an additional five (5) roof areas, and over 1,000 linear feet of metal flashing work. Westerly demolished the existing EPDM roof and replaced it with a new EPDM roofing system. Work was performed on five differing roof levels. Due to the nature of work performed by the building occupants, the client requested that inside-building-work be performed during the weekdays and outside-building-work be performed on the weekends. The demolition phase was crucial, as inside-building-work required facility escort-access to the work area.
The existing modified-bitumen roofing system was removed, and the new adhered EPDM roofing system was installed with new metal flashings, gutters, and downspouts. Repairs were performed to the existing seams throughout five (5) rooftop levels. Metal flashings were re-caulked and five (5) HVAC units were disconnected. New roof curbs were installed beneath each unit and flash into the roof. The existing roof surfaces had new walkway pads installed to service the roof and rooftop mechanical, electrical, and plumbing equipment. New cast iron stormwater drain piping with roof drains were installed throughout the new roof areas. The existing facility lacked parapet walls, at all roof levels, and we installed new metal wall-mounted ladders to access the 10 different roof levels. Westerly installed a structural steel fall protection system with tie-downs and lifeline consisting of 37 steel posts attached to the building structures. Steel plates were bolted on the various walls or deck levels with safety-D hooks. Safety railings were installed around mechanical equipment at unsecure roof levels. A new lightning protection system was installed on all roof perimeters. Eight (8) ground rods were installed that terminated at the end of each vertical lightning protection conductor. The conductors were attached to the side of the building and painted to match the existing brick façade and installed beneath each unit and flash into the roof.






























Client: National Park Service
Contract Value: $475,876
Expertise Highlights & Project Features: Renovation; Repair; Safety Barrier; Emergency Services
Westerly was the prime contractor on the Arlington Memorial Bridge restoration project. We provided emergency repairs after a sports utility vehicle lost control on the westbound lanes, smashing, damaging and destabilizing the balustrade. The gaping hole in the balustrade was a large safety risk that required immediate remediation. Temporary fence and jersey barriers were installed for this operation. Westerly reconstructed with new granite stone material, 30 feet of damaged balustrade. This included adding 20 new granite newels, resetting or replacing three rails, resetting one plinth, and replacing two 6 feet long granite curbs. Westerly stabilized the balustrade by removing one piece of granite rail, one plinth and five newels. Once removed, Westerly provided a safety barrier until final repair was completed. Westerly also salvaged three granite pieces of railing from the Potomac River (three foot depth) at bridge pier #2 and hauled salvaged material to the GWMP Parkway Maintenance Facility, for storage by Owner.




Client: Naval Facilities Engineering Systems Command
Contract Value: $878,803
Expertise Highlights & Project Features: Design-Bid-Build; Exterior Renovation; Roofing; Demolition
Westerly removed and replaced a new and improved roof for Building 60, at the Carderock Naval Surface Warfare Center, in Bethesda, Maryland. This was a design-bid-build roofing project showcasing our demolition and exterior renovation skills. Westerly provided a full comparison takeoff to the owner with the advantages and disadvantages of both cold applied and spray foam application of the roof. After determining the Spray Foam was a system better suited for dry climates, we agreed to use the cold applied roofing system, Styrene-Butadiene-Styrene (SBS) Two-Ply Roofing. Westerly was able to convey that the SBS is a strong, resilient, asphalt-modified bitumen membrane containing a core of non-woven polyester mat coated with durable SBS modified asphalt and a ceramic granule surface designed for hot mop and cold adhesive applications.. At the start of this project, Westerly developed a strategy to complete the removal and replacement of the new roof for Building 60, by section and elevation. Westerly performed several safety measures prior to beginning the project: by utilizing parapet clamps with wood railings along the perimeter of the roof for fall protection, tight scheduling with the roofing subcontractor was established to ensure water tightness and prevent leaks at the end of each work shift. Before mobilization, Westerly cleared out steel debris stationed at our contractor’s laydown area. Westerly developed a strategy to reinstall the roof, including mapping out how the project could be finished. We replaced the south (approximately 80 feet by 130 feet) and north sections housing the rooftop chillers, approximately 135‐foot by 100‐foot. The project was split into two sections: the higher roof of 10,087 square feet (south elevation) and the lower roof of 13,049 square feet (north elevation). Westerly used a fork lift to place materials on the north roof. We used a crane to raise and lower materials for the south roof, which required a crane plan, crane inspection, and NAVFAC inspection. We removed the existing built‐up 2‐ply asphalt roof system and replaced it with 3‐ply Styrene‐Butadiene‐Styrene (SBS) with cap sheet system down to the roof deck. Westerly applied numerical values in squares for the portions of the roof to be demolished and reinstalled the same day. Mechanical roof piping was raised and re-supported during new roof installation. perform daily inspections in the mornings to identify any leaks and ensure water tightness. Weather checks were also performed to indicate days when a 30% chance of rain or snow would occur. On these weather days, no installation was performed. Westerly also performed these checks prior to starting the next section of roof installation. While working on Building 60’s roof, Westerly identified an existing wooden staircase that failed to meet code requirements. Once the assignment was complete, Westerly demolished the fragile stairs and constructed a new code compliant flight of stairs, at no additional cost to the client.














Client: Department of Homeland Security
Contract Value: $377,014
Expertise Highlights & Project Features: Demolition; Sanitary Sewer System; Cost-Savings
Westerly was the prime contractor for the demolition & replacement of 6 feet of 10-inch sanitary sewer line under an existing parking lot. Westerly preserved the parking lot and provided a bypass system to keep the sewer line operational during the relining process. We relined the original terra cotta pipe with a resin material to provide a longer lasting solution. Westerly completed the work quickly and efficiently and provided cost savings to the owner.


Client: National Oceanic and Atmospheric Administration
Contract Value: $167,491
Expertise Highlights & Project Features: Smart Conference Rooms Upgrade; Audio-Visual; CCTV; MEP
Westerly was the prime contractor on this project at the National Oceanic and Atmospheric Administration to construct two (2) new “Smart” Conference Rooms, fully equipped to provide its users with state-of-the art A/V and Video Conferencing capabilities. For each Conference Room, the scope of the work included the supply and install of new infrastructure including cabling, wiring, outlets, transmitters, and digital media switching control system. Video conferencing upgrades included the installation of cameras and microphones and DSP mixer analog telephone hybrid. Additionally installed were two (2) 70” LCD screens and supporting speakers.

Client: United States Army Corps of Engineers
Contract Value: $3,489,648
Expertise Highlights & Project Features: Fire Protection and HVAC System; Design‐Build; Demolition; Concrete; Masonry; Interior Renovation; Exterior Improvements; Metals; Fire Alarm; MEP; Foam System; Fire Deluge System
Westerly was the Prime Contractor on this design-build project to repair the Fire Alarm Suppression and Electrical Systems and renovate the administrative area for the US Army Corps of Engineers at Davison Army Airfield in Fort Belvoir, VA. The 14,047 square foot facility, referred to as ‘Hanger 3232’, houses aircrafts. The deluge sprinkler system is essential to safeguarding personnel, aircraft and equipment. Westerly provided all materials, labor, equipment, transportation and management services to design and build the facility’s new systems and admin section. The multi-trade project included: demolition, electrical, cabinetry, openings, drywall, plumbing, mechanical, and painting. Westerly’s design team, with WFT Engineering as DOR, provided the basis of design, specifications and drawings to accommodate the new sprinkler system, electrical and lighting systems, and architectural features in admin spaces and ensure that all are code compliant. The team included licensed mechanical, plumbing, electrical, environmental, and fire protection engineers. Work commenced with demolition and removal of the existing deluge sprinkler system. Westerly installed a new pre-action fire deluge system for the entire hangar space and the new system was tied into the existing water service. Fire suppression efficacy was then supplemented with the installation of high expansion foam generators in proximity to aircraft parking spaces. Westerly also provided a detection and notification system, seismic protection, piping and painting. Sustainable features included installation of a new energy-efficient LED lighting system. Associated work included electrical upgrades to the main and sub-distribution panels, main circuit breakers, new PA grounding and bonding and lightning protection system. Renovation of over 3,000 square feet of the administrative spaces in the facility included architectural features, associated MEP along with seismic and fire protection upgrades.














Client: Naval Facilities Engineering Systems Command
Contract Value: $1,952,839
Expertise Highlights & Project Features: Cabling and Wiring Installation; Design‐Bid‐Build/Renovation/Electrical/Demolition; Flight IIA DIU5SIM‐STIM Integration
True to our values, safety remained a top priority while this project was performed in a Navy occupied facility. As the Prime Contractor, Westerly fabricated, assembled, and installed propulsion control wiring. The wiring runs between the DDG 117 Data Interface Unit 5 (DIU5) to the DIU5 Simulator/Stimulator (SIM/STIM) and from the DIU5 SIM/STIM to the DIU5 Fuel Control System (FCS) SIM. We assembled and integrated two (2) Back Fit Contract Two Flight Two (BFC2F2) DIU 5 SIM/STIM units into the propulsion and electric plant control systems for the DDG 51 Land Based Engineering Site (LBES) located in Building 77H at the Naval Surface Warfare Center, Philadelphia Division (NSWCPD). Westerly installed 265 linear feet of propulsion control wiring with different American Wiring Gauge (AWG) sizes and number of conductors, 4 plug connectors with different orientations, 4 straight backshells, and 1 package containing 25 cable labels and ties. We interconnected ten (10) test site and BFC2F2 equipment enclosures through approximately 17,000 linear feet of #18‐gauge hook up wire and 34,000 linear feet of shielded, #18 gauge copper conductor, twisted pair and twisted triad, cable in various sizes of Military-type plug connectors in which the cables are terminated. For this project, Westerly expedited the delivery of custom racks that required 6‐8 weeks lead time and performed the installation due to the client’s urgent need for the rack to be completely operational quickly. The racks were installed with new fiber optic cable runs that terminated in the framework. This extensive wiring project required end‐to‐end testing to ensure connectivity. Once termination was complete, Westerly performed the initial verification and continuity testing to ensure the system was connected and ready for client commissioning. We verified and validated connection to the client’s system, and also assisted the client with application testing.



Client: Smithsonian Institution
Contract Value: $2,441,448
Expertise Highlights & Project Features: Mechanical; Electrical; Occupied Space; Conduit; Utility Connections
As the prime contractor, Westerly performs construction and renovation services in occupied spaces for the Smithsonian Institution across multiple galleries and museums throughout the Washington, DC area.
Notable Projects under this IDIQ:
-Anacostia Community Museum: Westerly installed a new lighting control system to control lighting in the galleries and public spaces throughout the museum. The project provided a new dimming equipment system with new dimming panels, wall switches, and sensors throughout all 5 exhibit galleries in the Museum.
-Baselitz Exhibition at Hirshhorn Museum & Sculpture Garden: We demolished existing gypsum board, studs, and custom partition clamps; installed new track and gypsum board; and reinstalled partition clamps. We also plastered and sanded all surfaces to a Level 4 finish.
-Hiroshi Sugimoto Lobby Café: Westerly provided all utility connections through the lobby floor and up to the bottom of the Lobby Café cabinet components. We also furnished and connected all fixtures and equipment in the lower-level workroom.
-Time-Based Media Installation at National Portrait Gallery: Westerly renovated the existing gallery space. For this project, we demolished the existing walls & finishes, installed new MDF door corners, and completed a Level 5+ drywall finish.
-Trevor-Paglen Exhibition at National Portrait Gallery: We renovated 4 separate existing gallery spaces. Westerly demolished existing walls & finishes, installed new metal-framed partitions, drywall, and trim, and painted in all areas.













Client: United States Department of Agriculture
Contract Value: $216,759
Expertise Highlights & Project Features: Mechanical Electrical Plumbing (MEP); Design-Build; Asbestos Removal, HVAC; Concrete Pouring
Westerly utilized our expertise in Design-Build to provide investigation, documentation, design, and construction services to replace a multi-zone Air Handling Unit (AHU) and Buffer Tank. We removed the existing AHU and disconnected and removed the ducts and pipes. During the process, we identified and removed asbestos within the duct insulation. Westerly assembled and installed a new AHU unit and buffer tank. We excavated and poured a concrete pad to relocate and install the buffer tank and connect the lines in the building.




Client: Department of Homeland Security
Contract Value: $542,107
Expertise Highlights & Project Features: Design-Build; Perimeter Lighting; CCTV Security Cameras
As the prime contractor, Westerly provided design-build services to upgrade lighting and security systems and equipment. Westerly upgraded existing equipment to match stringent specifications of the new system. We designed both perimeter lighting & a CCTV security camera system with 1080p high resolution, low and no light capabilities. The lighting & camera coverage captures 100% of the perimeter along the fence line of the main campus. The configuration contains a high-definition digital video recording (DVR) system with a 3-terabyte hard drive with the capability to include video & image downloading to flash drives and DVDs. Westerly successfully created a multi-plex console for the monitoring station allowing operators to switch between cameras & DVRs and to remotely control pan, tilt and zoom of the cameras. The existing cameras, console and DVRs were also replaced with the same system specifications. The existing video cables and wiring were updated to Category 5 (CAT 5) or fiber optic that is compatible with the new system.

Client: United States Department of Agriculture
Contract Value: $299,851
Expertise Highlights & Project Features: Walkways; Pathways; Remodeling; Hardscaping; Paving; Drainage and Irrigation Systems; Grading; Landscaping
As the prime contractor, Westerly rehabilitated and replaced the patio and walkways at the National Arboretum (412 acres). The work included drainage systems, irrigation systems, and landscaping. The work commenced with a construction survey and layout for the patios and walkways including shooting existing grades and recording elevations; measuring and recording existing dimensions for pavers, stoops, steps, asphalt and inlets; staking out elevations for drainage system and paver installations; locating existing irrigation main lines, lateral lines, irrigation heads, wires, and valve boxes. Westerly removed and disposed of existing pavers, subgraded to a depth of 8” to allow for new stone base and pavers, existing edging, existing plants, and pea gravel areas. We saw cut, removed and disposed of existing asphalt. We also performed water meter installation and tested the irrigation system to ensure functionality for service to the National Arboretum. Our skilled team performed the grading of bed areas at the building perimeter to provide a minimum of 2% slope away from the building and installed new concrete pavers, 4” compacted stone base (CR-6) and 1” sand setting bed. We also installed new positive gravity drainage systems to collect downspouts, A/C condensate line and surface drains, lateral drain lines and trunk lines.














Client: National Park Service
Contract Value: $475,876
Expertise Highlights & Project Features: Construction; Paving; Bridging; ADA Curbs; Asphalt Trails; Compact Gravel Trails; Boulder/Moveable Posts; Tree Planting; New Boardwalk; Pedestrian Signage; Vehicle Pavement Markings
Westerly was the prime contractor for this project at The National Capital Parks-East Hiker and Biker Trail in various locations throughout the Washington, DC vicinity. The project included general construction activities in and around the trail in areas trafficked by pedestrians. The scope of the work included tree planting, construction, repair, and replacement of 7.2 miles of asphalt trail sections; restoration of gravel trail sections; resurfacing of existing asphalt trail sections; relocation and installation of motor vehicle prevention boulders and pressure-treated wood posts; construction of a pressure-treated boardwalk with members and decking; galvanized plates and bolts; concrete sonotube and cast-in-place foundations; and steel movable posts and connectors. Westerly provided pedestrian signage and vehicle pavement markings and added ADA-compliant curb ramps for wheelchair access.




Client: John F. Kennedy Center for the Performing Arts
Contract Value: $428,403
Expertise Highlights & Project Features: Wayfinding; Signage; Painting; Concrete; Occupied Space
This project for the John F. Kennedy Center for the Performing Arts was multifaceted and consisted of the installation of Wayfinding in Garage Level A. The work included the preparation and painting of elevator lobby walls and columns with new wayfinding and life safety graphics, preparation and installation of ‘trailblazing’ walk path on the parking deck slab, cosmetic concrete repairs and patching on columns and the preparation and painting of all columns in a color coded manner with section identification graphics, life safety graphics, and telephone graphics.

Client: U.S. Army Medical Research Acquisition Activity
Contract Value: $271,270
Expertise Highlights & Project Features: Grounds Maintenance; Snow and Ice Removal; Landscaping; Flower Bed Installation & Maintenance; Weed & Mulch Bed Management; Tree Planting; Soil Aeration & Seeding
As the prime contractor, Westerly provides landscaping and grounds maintenance for the National Museum of Health and Medicine located at United States Army Garrison – Forest Glen on approximately 84,000 SF. We perform routine maintenance tasks and landscaping and grounds maintenance services, including snow removal and ice abatement. We perform tasks including care of all trees on the grounds, mowing, trimming, edging, mulching, weed control, leaf removal, irrigation systems maintenance, lawn conditioning, annual flowers, and snow and ice removal.
Client: Department of Veteran Affairs
Contract Value: $715,916
Expertise Highlights & Project Features: Snow Removal & Grounds Maintenance; Debris and Leaf Removal; Turf Fertilization; Broadleaf Weed Control; Trimming; Mowing; Edging; Raising and Lowering of Flag; Sunken Grave Restoration
Westerly’s services performed for the Department of Veteran Affairs include grounds maintenance services and snow removal at Winchester National Cemetery. We provide internment, headstone cleaning, and maintenance throughout the year, including during extreme hot weather conditions and humidity over 60%. As the prime contractor, Westerly arranges and manages fertilization and weed control applications, aeration, over-seeding, and seeding of new or refilled graves. All mowing, trimming, and edging services are provided, as well as snow and ice removal. Westerly performs Memorial Day flag placement, raising, and lowering. All Westerly employees, subcontractors, and any other representatives conduct themselves with special care, reverence, dignity and respect that acknowledges the cemetery as the final resting place that commemorates the sacrifice that service members, veterans and their families made for our nation.

Client: United States Army Corps of Engineers
Contract Value: $450,000
Expertise Highlights & Project Features: Emergency Tree Services; Tree Maintenance and Removal; Pruning; Stump Grinding; ISA Certified Arborist
As the Prime Contractor, Westerly provides full-service tree care and maintenance to the Washington Aqueduct Division. Westerly provides MD licensed tree experts for tree evaluations and ISA Certified Arborists to service approximately 150 acres. Work includes recommendations and services for tree care, notably for large, mature specimen trees, removing fallen or dead trees, removing hanging tree branches, and trimming and pruning existing tree stock. Westerly successfully maintains services when they coincide with major storm events.





Client: United States Geological Survey
Contract Value: $1,549,080
Expertise Highlights & Project Features: Landscaping; Geese Management; Grounds Maintenance; Irrigation; Snow Removal; Hauling; Ice Melt Applications; Pest Management; Winterization
Westerly provided full landscaping and grounds maintenance on the 100-acre USGS facility located in Reston, Virginia as the prime contractor. We oversaw all management, supervision, labor, materials, parts, supplies, equipment, administrative services and subcontract services. Westerly planned, scheduled, coordinated and assured effective and economical completion for the maintenance of turf areas, trees, shrubs, perennials and annuals; irrigation maintenance and repair; snow removal; ice melt applications; soil testing and turf mowing; integrated pest management; tree and shrub replacement; edging and mulching; fertilization; irrigation repair; and seasonal adjustments to the irrigation system for spring start-up and winterization. Westerly developed and implemented an Integrated Pest Management plan to monitor, maintain, and treat turf/landscape pests and weeds. Westerly Enterprises provided USGS with Canada Goose management services utilizing techniques of specialized handlers and Border Collies. We treated all areas and managed geese and nest treatment in accordance with the U.S. Humane Society standards.

Client: Department of Veteran Affairs
Contract Value: $2,075,000
Expertise Highlights & Project Features: Turf Maintenance; Broadleaf Weed Control; Cemetery Maintenance
As the Prime Contractor, Westerly performed crabgrass control and turf fertilization on cemetery grounds for the Department of Veteran Affairs. Properties included Baltimore National Cemetery, Loudon Park National Cemetery, Annapolis National Cemetery and Point Lookout National Cemetery in Maryland and Congressional National Cemetery in Washington, D.C. Westerly successfully eliminated the invasive broadleaf weeds and turned over 400 acres of all National Cemetery grounds into showpieces of green turf for our fallen heroes. Acutely aware that the remains of servicemen and women are buried in the grounds where services are performed, Westerly ensured that great care was taken to leave headstones, memorials, flat grave markers, and other structures undisturbed.





Client: General Services Administration
Contract Value: $24,194
Expertise Highlights & Project Features: Grounds Remediation; National Historic Landmark; Erosion Control
Westerly Enterprises worked with care and diligence to provide Landscape Alterations at the National Historic Landmark St. Elizabeths Campus. The project objective was to protect the aesthetic of the landscape and ensure running water cannot wash away materials that had the potential to cause open cracks along fence lines, thus preventing hazardous conditions. We designed a plan for the areas in need of rock placement and prepared the area for work. We filled deep pockets in the ground alongside the patrol path adjacent to the perimeter path parallel to the On-Campus Access Road between Firth Stirling and Gate #6. In length, it was approximately 500 feet on the side of the paved road. We ensured roads were cleared of rocks and trash every day after working. To provide erosion control we built a water drain entrance for the existing drain system. Westerly made sure that the road was filled enough to prevent rain water from eroding the soil and that the rocks were packed sturdy enough to withstand weather elements and ensure the stability of the rocks. We provided cleanup of the existing pathway materials and used them as backfill where needed. It was important to maintain a clear walking road free of debris and ensure the pathway was clear of excess material throughout the duration of the project. All work was completed on schedule and performed in a highly competent, professional, and timely manner.

Client: Smithsonian Institution
Contract Value: $2,441,448
Expertise Highlights & Project Features: Renovation; Occupied Space; Drywall; Demolition; Painting
As the prime contractor, Westerly performs construction and renovation services in occupied spaces for the Smithsonian Institution across multiple galleries and museums throughout the Washington, DC area.
Notable Projects under this IDIQ:
-Time-Based Media Installation at National Portrait Gallery: Westerly renovated the existing gallery space. For this project, we demolished the existing walls & finishes, installed new MDF door corners, and completed a Level 5+ drywall finish.
-Trevor-Paglen Exhibition at National Portrait Gallery: We renovated 4 separate existing gallery spaces. Westerly demolished existing walls & finishes, installed new metal-framed partitions, drywall, and trim, and painted in all areas.
-Anacostia Community Museum: Westerly installed a new lighting control system to control lighting in the galleries and public spaces throughout the museum. The project provided a new dimming equipment system with new dimming panels, wall switches, and sensors throughout all 5 exhibit galleries in the Museum.
-Baselitz Exhibition at Hirshhorn Museum & Sculpture Garden: We demolished existing gypsum board, studs, and custom partition clamps; installed new track and gypsum board; and reinstalled partition clamps. We also plastered and sanded all surfaces to a Level 4 finish.
-Hiroshi Sugimoto Lobby Café: Westerly provided all utility connections through the lobby floor and up to the bottom of the Lobby Café cabinet components. We also furnished and connected all fixtures and equipment in the lower-level workroom.




























Client: General Services Administration
Contract Value: $620,822
Expertise Highlights & Project Features: Design-Build; New Construction; Hardscapes
Westerly completed this project to design-build a new fitness path with benches and an open exercise area with outdoor equipment to accommodate 4 to 6 people at a time. The construction activities included site clearing of a grassy area, demolition, and excavation to construct a 5’x 0.5-mile fitness path. Once the path was excavated, the appropriate backfill and asphalt paving were performed. Around the fitness path, we constructed a fitness area that contained outdoor fitness equipment. Surrounding the entire fitness path, Westerly performed landscaping and installed benches around the path. Westerly is experienced in working with cold and hot weather conditions. Throughout the course of construction, we encountered a historic wet weather season that delayed the project excavation, paving, and landscaping. The wet weather impacted hydroseeding the area to grow new grass. We remained persistent and worked with the client to identify the seasonal time to seed the cleared area and grow new grass. Westerly maintained the highest level of safety during all construction activities and installed construction signage for pedestrian traffic control during heavy construction.

![]()

![]()






Client: General Services Administration
Contract Value: $270,889
Expertise Highlights & Project Features: Design-Build; Sustainability; Remodel; Resurfacing
This was a Design-Build renovation and resurfacing of the existing playground. Westerly removed and disposed of the existing poured-in-place rubber (3,095 square feet) and four (4) inches of dirt. We then installed new, poured-in-place rubber, to meet and exceed ASTM F1292 standards for impact attenuation and protection from head-first falls. We built tree boxes to contain all roots surrounding the trees in the Critical Root Zone and installed a floor drain flashing collar. Westerly takes pride in the ability to meet GSA’s strict sustainability requirements: non-toxic, low-VOC (Volatile Organic Compounds) paints and finishes, recycled content, energy efficiency, and water conservation.









Client: General Services Administration
Contract Value: $250,971
Expertise Highlights & Project Features: Design-Build; Repair and Alteration Services; Design-Build; Electrical; Lighting; Fire Alarm; Sprinkler; Doors & Windows; Historic Building
Westerly Enterprises served as the prime contractor on this design-build project to install an exhibit within the Old Post Office Building. The historic Old Post Office Pavilion and Clock Tower was originally constructed in 1899 and was used as the city’s main post office until 1914. The Pennsylvania Avenue icon was then used through the years as office and retail space. The work commenced with oversight and coordination of all design activities. The construction portion included alterations to the existing space to support the exhibit. We installed an interpretive exhibit with displays flowing from the ground floor entry to the 9th floor to the Observation Deck. Westerly ensured great care was taken to perform excellent work in this historic building. Alterations included: Flooring; Electrical; Lighting; Doors and Windows; Stairs; Fire Alarm and Sprinkler system. Westerly also performed the installation of specialty exhibits and signage.


















Client: United States Army Corps of Engineers
Contract Value: $474,621
Expertise Highlights & Project Features: Historical Restoration, Renovation and Repairs
Westerly was the prime contractor on this Design-Build contract to repair the Fire Alarm/Suppression and electrical Systems and Offices for the historic 2,475 square foot Superintendent’s Lodge originally built in 1870. The lodge deactivation was in accordance with the National Park Service Preservation Guidelines Brief 31: Mothballing Historic Building (NPS 31). This unique lodge required historical window and masonry point restoration, hazmat and lead-based paint abatement, installing a new HVAC system for the structure’s dehumidification and climate control, plumbing, electrical modifications, water services, targeted envelope and structural repairs, removal of combustible debris and hazardous materials from site, and weatherproofing. These restorations and improvements are intended to protect the structure from long-term deterioration, fire, vandalism, and natural disasters for a period of ten years. Westerly provided all materials, labor, equipment, transportation, and services to design and build these systems.






Client: General Services Administration
Contract Value: $1,006,122
Expertise Highlights & Project Features: Roofing; Demolition; Stringent Security; Interior Electrical; Plumbing; Piping; HVAC; Carpentry; Sheet Metal; Concrete; Welding; Metal Ladders & Handrail; Structural Steel; Hazardous Materials Abatement; Life Safety; Fall Arrest System; Painting; Design-Bid-Build
Westerly Enterprises, LLC was the prime contractor for this roof replacement project. This project consisted of the removal of the existing roofing system, the installation of a new extremely durable synthetic rubber roofing membrane (EPDM) roofing system, repairs to the existing roofing structure, attachment of metal flashing, and the installation of fall protection railing and lifelines. We removed and installed ten (10) split system condensing units, roof drains, roof leader piping, and a new lighting protection system. The new roofing involved the replacement of five (5) separate rooftops—totaling 5,132 square feet; minor roof repairs were performed on an additional five (5) roof areas, and over 1,000 linear feet of metal flashing work. Westerly demolished the existing EPDM roof and replaced it with a new EPDM roofing system. Work was performed on five differing roof levels. Due to the nature of work performed by the building occupants, the client requested that inside-building-work be performed during the weekdays and outside-building-work be performed on the weekends. The demolition phase was crucial, as inside-building-work required facility escort-access to the work area.
The existing modified-bitumen roofing system was removed, and the new adhered EPDM roofing system was installed with new metal flashings, gutters, and downspouts. Repairs were performed to the existing seams throughout five (5) rooftop levels. Metal flashings were re-caulked and five (5) HVAC units were disconnected. New roof curbs were installed beneath each unit and flash into the roof. The existing roof surfaces had new walkway pads installed to service the roof and rooftop mechanical, electrical, and plumbing equipment. New cast iron stormwater drain piping with roof drains were installed throughout the new roof areas. The existing facility lacked parapet walls, at all roof levels, and we installed new metal wall-mounted ladders to access the 10 different roof levels. Westerly installed a structural steel fall protection system with tie-downs and lifeline consisting of 37 steel posts attached to the building structures. Steel plates were bolted on the various walls or deck levels with safety-D hooks. Safety railings were installed around mechanical equipment at unsecure roof levels. A new lightning protection system was installed on all roof perimeters. Eight (8) ground rods were installed that terminated at the end of each vertical lightning protection conductor. The conductors were attached to the side of the building and painted to match the existing brick façade and installed beneath each unit and flash into the roof.






























Client: National Park Service
Contract Value: $475,876
Expertise Highlights & Project Features: Renovation; Repair; Safety Barrier; Emergency Services
Westerly was the prime contractor on the Arlington Memorial Bridge restoration project. We provided emergency repairs after a sports utility vehicle lost control on the westbound lanes, smashing, damaging and destabilizing the balustrade. The gaping hole in the balustrade was a large safety risk that required immediate remediation. Temporary fence and jersey barriers were installed for this operation. Westerly reconstructed with new granite stone material, 30 feet of damaged balustrade. This included adding 20 new granite newels, resetting or replacing three rails, resetting one plinth, and replacing two 6 feet long granite curbs. Westerly stabilized the balustrade by removing one piece of granite rail, one plinth and five newels. Once removed, Westerly provided a safety barrier until final repair was completed. Westerly also salvaged three granite pieces of railing from the Potomac River (three foot depth) at bridge pier #2 and hauled salvaged material to the GWMP Parkway Maintenance Facility, for storage by Owner.




Client: Naval Facilities Engineering Systems Command
Contract Value: $878,803
Expertise Highlights & Project Features: Design-Bid-Build; Exterior Renovation; Roofing; Demolition
Westerly removed and replaced a new and improved roof for Building 60, at the Carderock Naval Surface Warfare Center, in Bethesda, Maryland. This was a design-bid-build roofing project showcasing our demolition and exterior renovation skills. Westerly provided a full comparison takeoff to the owner with the advantages and disadvantages of both cold applied and spray foam application of the roof. After determining the Spray Foam was a system better suited for dry climates, we agreed to use the cold applied roofing system, Styrene-Butadiene-Styrene (SBS) Two-Ply Roofing. Westerly was able to convey that the SBS is a strong, resilient, asphalt-modified bitumen membrane containing a core of non-woven polyester mat coated with durable SBS modified asphalt and a ceramic granule surface designed for hot mop and cold adhesive applications.. At the start of this project, Westerly developed a strategy to complete the removal and replacement of the new roof for Building 60, by section and elevation. Westerly performed several safety measures prior to beginning the project: by utilizing parapet clamps with wood railings along the perimeter of the roof for fall protection, tight scheduling with the roofing subcontractor was established to ensure water tightness and prevent leaks at the end of each work shift. Before mobilization, Westerly cleared out steel debris stationed at our contractor’s laydown area. Westerly developed a strategy to reinstall the roof, including mapping out how the project could be finished. We replaced the south (approximately 80 feet by 130 feet) and north sections housing the rooftop chillers, approximately 135‐foot by 100‐foot. The project was split into two sections: the higher roof of 10,087 square feet (south elevation) and the lower roof of 13,049 square feet (north elevation). Westerly used a fork lift to place materials on the north roof. We used a crane to raise and lower materials for the south roof, which required a crane plan, crane inspection, and NAVFAC inspection. We removed the existing built‐up 2‐ply asphalt roof system and replaced it with 3‐ply Styrene‐Butadiene‐Styrene (SBS) with cap sheet system down to the roof deck. Westerly applied numerical values in squares for the portions of the roof to be demolished and reinstalled the same day. Mechanical roof piping was raised and re-supported during new roof installation. perform daily inspections in the mornings to identify any leaks and ensure water tightness. Weather checks were also performed to indicate days when a 30% chance of rain or snow would occur. On these weather days, no installation was performed. Westerly also performed these checks prior to starting the next section of roof installation. While working on Building 60’s roof, Westerly identified an existing wooden staircase that failed to meet code requirements. Once the assignment was complete, Westerly demolished the fragile stairs and constructed a new code compliant flight of stairs, at no additional cost to the client.














Client: Department of Homeland Security
Contract Value: $377,014
Expertise Highlights & Project Features: Demolition; Sanitary Sewer System; Cost-Savings
Westerly was the prime contractor for the demolition & replacement of 6 feet of 10-inch sanitary sewer line under an existing parking lot. Westerly preserved the parking lot and provided a bypass system to keep the sewer line operational during the relining process. We relined the original terra cotta pipe with a resin material to provide a longer lasting solution. Westerly completed the work quickly and efficiently and provided cost savings to the owner.


Client: National Oceanic and Atmospheric Administration
Contract Value: $167,491
Expertise Highlights & Project Features: Smart Conference Rooms Upgrade; Audio-Visual; CCTV; MEP
Westerly was the prime contractor on this project at the National Oceanic and Atmospheric Administration to construct two (2) new “Smart” Conference Rooms, fully equipped to provide its users with state-of-the art A/V and Video Conferencing capabilities. For each Conference Room, the scope of the work included the supply and install of new infrastructure including cabling, wiring, outlets, transmitters, and digital media switching control system. Video conferencing upgrades included the installation of cameras and microphones and DSP mixer analog telephone hybrid. Additionally installed were two (2) 70” LCD screens and supporting speakers.

Client: United States Army Corps of Engineers
Contract Value: $3,489,648
Expertise Highlights & Project Features: Fire Protection and HVAC System; Design‐Build; Demolition; Concrete; Masonry; Interior Renovation; Exterior Improvements; Metals; Fire Alarm; MEP; Foam System; Fire Deluge System
Westerly was the Prime Contractor on this design-build project to repair the Fire Alarm Suppression and Electrical Systems and renovate the administrative area for the US Army Corps of Engineers at Davison Army Airfield in Fort Belvoir, VA. The 14,047 square foot facility, referred to as ‘Hanger 3232’, houses aircrafts. The deluge sprinkler system is essential to safeguarding personnel, aircraft and equipment. Westerly provided all materials, labor, equipment, transportation and management services to design and build the facility’s new systems and admin section. The multi-trade project included: demolition, electrical, cabinetry, openings, drywall, plumbing, mechanical, and painting. Westerly’s design team, with WFT Engineering as DOR, provided the basis of design, specifications and drawings to accommodate the new sprinkler system, electrical and lighting systems, and architectural features in admin spaces and ensure that all are code compliant. The team included licensed mechanical, plumbing, electrical, environmental, and fire protection engineers. Work commenced with demolition and removal of the existing deluge sprinkler system. Westerly installed a new pre-action fire deluge system for the entire hangar space and the new system was tied into the existing water service. Fire suppression efficacy was then supplemented with the installation of high expansion foam generators in proximity to aircraft parking spaces. Westerly also provided a detection and notification system, seismic protection, piping and painting. Sustainable features included installation of a new energy-efficient LED lighting system. Associated work included electrical upgrades to the main and sub-distribution panels, main circuit breakers, new PA grounding and bonding and lightning protection system. Renovation of over 3,000 square feet of the administrative spaces in the facility included architectural features, associated MEP along with seismic and fire protection upgrades.














Client: Naval Facilities Engineering Systems Command
Contract Value: $1,952,839
Expertise Highlights & Project Features: Cabling and Wiring Installation; Design‐Bid‐Build/Renovation/Electrical/Demolition; Flight IIA DIU5SIM‐STIM Integration
True to our values, safety remained a top priority while this project was performed in a Navy occupied facility. As the Prime Contractor, Westerly fabricated, assembled, and installed propulsion control wiring. The wiring runs between the DDG 117 Data Interface Unit 5 (DIU5) to the DIU5 Simulator/Stimulator (SIM/STIM) and from the DIU5 SIM/STIM to the DIU5 Fuel Control System (FCS) SIM. We assembled and integrated two (2) Back Fit Contract Two Flight Two (BFC2F2) DIU 5 SIM/STIM units into the propulsion and electric plant control systems for the DDG 51 Land Based Engineering Site (LBES) located in Building 77H at the Naval Surface Warfare Center, Philadelphia Division (NSWCPD). Westerly installed 265 linear feet of propulsion control wiring with different American Wiring Gauge (AWG) sizes and number of conductors, 4 plug connectors with different orientations, 4 straight backshells, and 1 package containing 25 cable labels and ties. We interconnected ten (10) test site and BFC2F2 equipment enclosures through approximately 17,000 linear feet of #18‐gauge hook up wire and 34,000 linear feet of shielded, #18 gauge copper conductor, twisted pair and twisted triad, cable in various sizes of Military-type plug connectors in which the cables are terminated. For this project, Westerly expedited the delivery of custom racks that required 6‐8 weeks lead time and performed the installation due to the client’s urgent need for the rack to be completely operational quickly. The racks were installed with new fiber optic cable runs that terminated in the framework. This extensive wiring project required end‐to‐end testing to ensure connectivity. Once termination was complete, Westerly performed the initial verification and continuity testing to ensure the system was connected and ready for client commissioning. We verified and validated connection to the client’s system, and also assisted the client with application testing.



Client: Smithsonian Institution
Contract Value: $2,441,448
Expertise Highlights & Project Features: Mechanical; Electrical; Occupied Space; Conduit; Utility Connections
As the prime contractor, Westerly performs construction and renovation services in occupied spaces for the Smithsonian Institution across multiple galleries and museums throughout the Washington, DC area.
Notable Projects under this IDIQ:
-Anacostia Community Museum: Westerly installed a new lighting control system to control lighting in the galleries and public spaces throughout the museum. The project provided a new dimming equipment system with new dimming panels, wall switches, and sensors throughout all 5 exhibit galleries in the Museum.
-Baselitz Exhibition at Hirshhorn Museum & Sculpture Garden: We demolished existing gypsum board, studs, and custom partition clamps; installed new track and gypsum board; and reinstalled partition clamps. We also plastered and sanded all surfaces to a Level 4 finish.
-Hiroshi Sugimoto Lobby Café: Westerly provided all utility connections through the lobby floor and up to the bottom of the Lobby Café cabinet components. We also furnished and connected all fixtures and equipment in the lower-level workroom.
-Time-Based Media Installation at National Portrait Gallery: Westerly renovated the existing gallery space. For this project, we demolished the existing walls & finishes, installed new MDF door corners, and completed a Level 5+ drywall finish.
-Trevor-Paglen Exhibition at National Portrait Gallery: We renovated 4 separate existing gallery spaces. Westerly demolished existing walls & finishes, installed new metal-framed partitions, drywall, and trim, and painted in all areas.













Client: United States Department of Agriculture
Contract Value: $216,759
Expertise Highlights & Project Features: Mechanical Electrical Plumbing (MEP); Design-Build; Asbestos Removal, HVAC; Concrete Pouring
Westerly utilized our expertise in Design-Build to provide investigation, documentation, design, and construction services to replace a multi-zone Air Handling Unit (AHU) and Buffer Tank. We removed the existing AHU and disconnected and removed the ducts and pipes. During the process, we identified and removed asbestos within the duct insulation. Westerly assembled and installed a new AHU unit and buffer tank. We excavated and poured a concrete pad to relocate and install the buffer tank and connect the lines in the building.




Client: Department of Homeland Security
Contract Value: $542,107
Expertise Highlights & Project Features: Design-Build; Perimeter Lighting; CCTV Security Cameras
As the prime contractor, Westerly provided design-build services to upgrade lighting and security systems and equipment. Westerly upgraded existing equipment to match stringent specifications of the new system. We designed both perimeter lighting & a CCTV security camera system with 1080p high resolution, low and no light capabilities. The lighting & camera coverage captures 100% of the perimeter along the fence line of the main campus. The configuration contains a high-definition digital video recording (DVR) system with a 3-terabyte hard drive with the capability to include video & image downloading to flash drives and DVDs. Westerly successfully created a multi-plex console for the monitoring station allowing operators to switch between cameras & DVRs and to remotely control pan, tilt and zoom of the cameras. The existing cameras, console and DVRs were also replaced with the same system specifications. The existing video cables and wiring were updated to Category 5 (CAT 5) or fiber optic that is compatible with the new system.

Client: United States Department of Agriculture
Contract Value: $299,851
Expertise Highlights & Project Features: Walkways; Pathways; Remodeling; Hardscaping; Paving; Drainage and Irrigation Systems; Grading; Landscaping
As the prime contractor, Westerly rehabilitated and replaced the patio and walkways at the National Arboretum (412 acres). The work included drainage systems, irrigation systems, and landscaping. The work commenced with a construction survey and layout for the patios and walkways including shooting existing grades and recording elevations; measuring and recording existing dimensions for pavers, stoops, steps, asphalt and inlets; staking out elevations for drainage system and paver installations; locating existing irrigation main lines, lateral lines, irrigation heads, wires, and valve boxes. Westerly removed and disposed of existing pavers, subgraded to a depth of 8” to allow for new stone base and pavers, existing edging, existing plants, and pea gravel areas. We saw cut, removed and disposed of existing asphalt. We also performed water meter installation and tested the irrigation system to ensure functionality for service to the National Arboretum. Our skilled team performed the grading of bed areas at the building perimeter to provide a minimum of 2% slope away from the building and installed new concrete pavers, 4” compacted stone base (CR-6) and 1” sand setting bed. We also installed new positive gravity drainage systems to collect downspouts, A/C condensate line and surface drains, lateral drain lines and trunk lines.














Client: National Park Service
Contract Value: $475,876
Expertise Highlights & Project Features: Construction; Paving; Bridging; ADA Curbs; Asphalt Trails; Compact Gravel Trails; Boulder/Moveable Posts; Tree Planting; New Boardwalk; Pedestrian Signage; Vehicle Pavement Markings
Westerly was the prime contractor for this project at The National Capital Parks-East Hiker and Biker Trail in various locations throughout the Washington, DC vicinity. The project included general construction activities in and around the trail in areas trafficked by pedestrians. The scope of the work included tree planting, construction, repair, and replacement of 7.2 miles of asphalt trail sections; restoration of gravel trail sections; resurfacing of existing asphalt trail sections; relocation and installation of motor vehicle prevention boulders and pressure-treated wood posts; construction of a pressure-treated boardwalk with members and decking; galvanized plates and bolts; concrete sonotube and cast-in-place foundations; and steel movable posts and connectors. Westerly provided pedestrian signage and vehicle pavement markings and added ADA-compliant curb ramps for wheelchair access.




Client: John F. Kennedy Center for the Performing Arts
Contract Value: $428,403
Expertise Highlights & Project Features: Wayfinding; Signage; Painting; Concrete; Occupied Space
This project for the John F. Kennedy Center for the Performing Arts was multifaceted and consisted of the installation of Wayfinding in Garage Level A. The work included the preparation and painting of elevator lobby walls and columns with new wayfinding and life safety graphics, preparation and installation of ‘trailblazing’ walk path on the parking deck slab, cosmetic concrete repairs and patching on columns and the preparation and painting of all columns in a color coded manner with section identification graphics, life safety graphics, and telephone graphics.

Client: United States Army Corps of Engineers
Contract Value: $4,797,889
Expertise Highlights & Project Features: Grounds Maintenance and Interior Plant Care, Landscaping; On-Site Management & Supervision; Managing Invasive Species; Gardening and Interior/Exterior Plant Care; Ceremonial Event Plants
Westerly is an industry leader providing comprehensive, high-quality grounds maintenance, interior plant care, and landscaping services at the prestigious Arlington National Cemetery spanning 624 acres as the prime contractor. This project also includes the US Soldier’s & Airmen’s Home National Cemetery. Westerly tends to the daily landscape maintenance as well as performs routine maintenance tasks. Westerly maintains the interior plants, landscapes, tree basins, and manages invasive species in riparian areas and woods. As the prime contractor, Westerly provides all management, supervision, personnel, supplies, material, and equipment to perform Landscaping, Gardening and Interior Plant Care to include, but not limited to: planting and maintaining shrubs, perennials, groundcovers, ornamental grasses, roses, bulbs and spring and fall flowering annuals; edging, weeding and mulching of landscape beds and tree basins; creating new landscape beds; applying liquid and granular pesticides and fertilizers; hand watering plant material; maintaining interior plants; managing invasive species; creating rock swales; providing seasonal plants for the Memorial Day, and Veteran’s Day Events as well as the Administration and Welcome Center holiday plants for the month of December. In order to help keep the renowned presentation of this cemetery, weeding is a top priority. Westerly prepares the grounds prior to events and scheduled ceremonies, including for the 2021 Presidential Inauguration. During the bi-annual events, multiple trades are performed in anticipation of the event — we are particularly honored to partner with Arlington National Cemetery for Veterans Day.




Client: U.S. Army Medical Research Acquisition Activity
Contract Value: $271,270
Expertise Highlights & Project Features: Grounds Maintenance; Snow and Ice Removal; Landscaping; Flower Bed Installation & Maintenance; Weed & Mulch Bed Management; Tree Planting; Soil Aeration & Seeding
As the prime contractor, Westerly provides landscaping and grounds maintenance for the National Museum of Health and Medicine located at United States Army Garrison – Forest Glen on approximately 84,000 SF. We perform routine maintenance tasks and landscaping and grounds maintenance services, including snow removal and ice abatement. We perform tasks including care of all trees on the grounds, mowing, trimming, edging, mulching, weed control, leaf removal, irrigation systems maintenance, lawn conditioning, annual flowers, and snow and ice removal.
Client: Department of Veteran Affairs
Contract Value: $715,916
Expertise Highlights & Project Features: Snow Removal & Grounds Maintenance; Debris and Leaf Removal; Turf Fertilization; Broadleaf Weed Control; Trimming; Mowing; Edging; Raising and Lowering of Flag; Sunken Grave Restoration
Westerly’s services performed for the Department of Veteran Affairs include grounds maintenance services and snow removal at Winchester National Cemetery. We provide internment, headstone cleaning, and maintenance throughout the year, including during extreme hot weather conditions and humidity over 60%. As the prime contractor, Westerly arranges and manages fertilization and weed control applications, aeration, over-seeding, and seeding of new or refilled graves. All mowing, trimming, and edging services are provided, as well as snow and ice removal. Westerly performs Memorial Day flag placement, raising, and lowering. All Westerly employees, subcontractors, and any other representatives conduct themselves with special care, reverence, dignity and respect that acknowledges the cemetery as the final resting place that commemorates the sacrifice that service members, veterans and their families made for our nation.

Client: United States Army Corps of Engineers
Contract Value: $450,000
Expertise Highlights & Project Features: Emergency Tree Services; Tree Maintenance and Removal; Pruning; Stump Grinding; ISA Certified Arborist
As the Prime Contractor, Westerly provides full-service tree care and maintenance to the Washington Aqueduct Division. Westerly provides MD licensed tree experts for tree evaluations and ISA Certified Arborists to service approximately 150 acres. Work includes recommendations and services for tree care, notably for large, mature specimen trees, removing fallen or dead trees, removing hanging tree branches, and trimming and pruning existing tree stock. Westerly successfully maintains services when they coincide with major storm events.





Client: United States Geological Survey
Contract Value: $1,549,080
Expertise Highlights & Project Features: Landscaping; Geese Management; Grounds Maintenance; Irrigation; Snow Removal; Hauling; Ice Melt Applications; Pest Management; Winterization
Westerly provided full landscaping and grounds maintenance on the 100-acre USGS facility located in Reston, Virginia as the prime contractor. We oversaw all management, supervision, labor, materials, parts, supplies, equipment, administrative services and subcontract services. Westerly planned, scheduled, coordinated and assured effective and economical completion for the maintenance of turf areas, trees, shrubs, perennials and annuals; irrigation maintenance and repair; snow removal; ice melt applications; soil testing and turf mowing; integrated pest management; tree and shrub replacement; edging and mulching; fertilization; irrigation repair; and seasonal adjustments to the irrigation system for spring start-up and winterization. Westerly developed and implemented an Integrated Pest Management plan to monitor, maintain, and treat turf/landscape pests and weeds. Westerly Enterprises provided USGS with Canada Goose management services utilizing techniques of specialized handlers and Border Collies. We treated all areas and managed geese and nest treatment in accordance with the U.S. Humane Society standards.

Client: Department of Veteran Affairs
Contract Value: $2,075,000
Expertise Highlights & Project Features: Turf Maintenance; Broadleaf Weed Control; Cemetery Maintenance
As the Prime Contractor, Westerly performed crabgrass control and turf fertilization on cemetery grounds for the Department of Veteran Affairs. Properties included Baltimore National Cemetery, Loudon Park National Cemetery, Annapolis National Cemetery and Point Lookout National Cemetery in Maryland and Congressional National Cemetery in Washington, D.C. Westerly successfully eliminated the invasive broadleaf weeds and turned over 400 acres of all National Cemetery grounds into showpieces of green turf for our fallen heroes. Acutely aware that the remains of servicemen and women are buried in the grounds where services are performed, Westerly ensured that great care was taken to leave headstones, memorials, flat grave markers, and other structures undisturbed.





Client: General Services Administration
Contract Value: $24,194
Expertise Highlights & Project Features: Grounds Remediation; National Historic Landmark; Erosion Control
Westerly Enterprises worked with care and diligence to provide Landscape Alterations at the National Historic Landmark St. Elizabeths Campus. The project objective was to protect the aesthetic of the landscape and ensure running water cannot wash away materials that had the potential to cause open cracks along fence lines, thus preventing hazardous conditions. We designed a plan for the areas in need of rock placement and prepared the area for work. We filled deep pockets in the ground alongside the patrol path adjacent to the perimeter path parallel to the On-Campus Access Road between Firth Stirling and Gate #6. In length, it was approximately 500 feet on the side of the paved road. We ensured roads were cleared of rocks and trash every day after working. To provide erosion control we built a water drain entrance for the existing drain system. Westerly made sure that the road was filled enough to prevent rain water from eroding the soil and that the rocks were packed sturdy enough to withstand weather elements and ensure the stability of the rocks. We provided cleanup of the existing pathway materials and used them as backfill where needed. It was important to maintain a clear walking road free of debris and ensure the pathway was clear of excess material throughout the duration of the project. All work was completed on schedule and performed in a highly competent, professional, and timely manner.

Client: Smithsonian Institution
Contract Value: $2,441,448
Expertise Highlights & Project Features: Renovation; Occupied Space; Drywall; Demolition; Painting
As the prime contractor, Westerly performs construction and renovation services in occupied spaces for the Smithsonian Institution across multiple galleries and museums throughout the Washington, DC area.
Notable Projects under this IDIQ:
-Time-Based Media Installation at National Portrait Gallery: Westerly renovated the existing gallery space. For this project, we demolished the existing walls & finishes, installed new MDF door corners, and completed a Level 5+ drywall finish.
-Trevor-Paglen Exhibition at National Portrait Gallery: We renovated 4 separate existing gallery spaces. Westerly demolished existing walls & finishes, installed new metal-framed partitions, drywall, and trim, and painted in all areas.
-Anacostia Community Museum: Westerly installed a new lighting control system to control lighting in the galleries and public spaces throughout the museum. The project provided a new dimming equipment system with new dimming panels, wall switches, and sensors throughout all 5 exhibit galleries in the Museum.
-Baselitz Exhibition at Hirshhorn Museum & Sculpture Garden: We demolished existing gypsum board, studs, and custom partition clamps; installed new track and gypsum board; and reinstalled partition clamps. We also plastered and sanded all surfaces to a Level 4 finish.
-Hiroshi Sugimoto Lobby Café: Westerly provided all utility connections through the lobby floor and up to the bottom of the Lobby Café cabinet components. We also furnished and connected all fixtures and equipment in the lower-level workroom.




























Client: General Services Administration
Contract Value: $620,822
Expertise Highlights & Project Features: Design-Build; New Construction; Hardscapes
Westerly completed this project to design-build a new fitness path with benches and an open exercise area with outdoor equipment to accommodate 4 to 6 people at a time. The construction activities included site clearing of a grassy area, demolition, and excavation to construct a 5’x 0.5-mile fitness path. Once the path was excavated, the appropriate backfill and asphalt paving were performed. Around the fitness path, we constructed a fitness area that contained outdoor fitness equipment. Surrounding the entire fitness path, Westerly performed landscaping and installed benches around the path. Westerly is experienced in working with cold and hot weather conditions. Throughout the course of construction, we encountered a historic wet weather season that delayed the project excavation, paving, and landscaping. The wet weather impacted hydroseeding the area to grow new grass. We remained persistent and worked with the client to identify the seasonal time to seed the cleared area and grow new grass. Westerly maintained the highest level of safety during all construction activities and installed construction signage for pedestrian traffic control during heavy construction.

![]()

![]()






Client: General Services Administration
Contract Value: $270,889
Expertise Highlights & Project Features: Design-Build; Sustainability; Remodel; Resurfacing
This was a Design-Build renovation and resurfacing of the existing playground. Westerly removed and disposed of the existing poured-in-place rubber (3,095 square feet) and four (4) inches of dirt. We then installed new, poured-in-place rubber, to meet and exceed ASTM F1292 standards for impact attenuation and protection from head-first falls. We built tree boxes to contain all roots surrounding the trees in the Critical Root Zone and installed a floor drain flashing collar. Westerly takes pride in the ability to meet GSA’s strict sustainability requirements: non-toxic, low-VOC (Volatile Organic Compounds) paints and finishes, recycled content, energy efficiency, and water conservation.









Client: General Services Administration
Contract Value: $250,971
Expertise Highlights & Project Features: Design-Build; Repair and Alteration Services; Design-Build; Electrical; Lighting; Fire Alarm; Sprinkler; Doors & Windows; Historic Building
Westerly Enterprises served as the prime contractor on this design-build project to install an exhibit within the Old Post Office Building. The historic Old Post Office Pavilion and Clock Tower was originally constructed in 1899 and was used as the city’s main post office until 1914. The Pennsylvania Avenue icon was then used through the years as office and retail space. The work commenced with oversight and coordination of all design activities. The construction portion included alterations to the existing space to support the exhibit. We installed an interpretive exhibit with displays flowing from the ground floor entry to the 9th floor to the Observation Deck. Westerly ensured great care was taken to perform excellent work in this historic building. Alterations included: Flooring; Electrical; Lighting; Doors and Windows; Stairs; Fire Alarm and Sprinkler system. Westerly also performed the installation of specialty exhibits and signage.


















Client: United States Army Corps of Engineers
Contract Value: $474,621
Expertise Highlights & Project Features: Historical Restoration, Renovation and Repairs
Westerly was the prime contractor on this Design-Build contract to repair the Fire Alarm/Suppression and electrical Systems and Offices for the historic 2,475 square foot Superintendent’s Lodge originally built in 1870. The lodge deactivation was in accordance with the National Park Service Preservation Guidelines Brief 31: Mothballing Historic Building (NPS 31). This unique lodge required historical window and masonry point restoration, hazmat and lead-based paint abatement, installing a new HVAC system for the structure’s dehumidification and climate control, plumbing, electrical modifications, water services, targeted envelope and structural repairs, removal of combustible debris and hazardous materials from site, and weatherproofing. These restorations and improvements are intended to protect the structure from long-term deterioration, fire, vandalism, and natural disasters for a period of ten years. Westerly provided all materials, labor, equipment, transportation, and services to design and build these systems.






Client: General Services Administration
Contract Value: $1,006,122
Expertise Highlights & Project Features: Roofing; Demolition; Stringent Security; Interior Electrical; Plumbing; Piping; HVAC; Carpentry; Sheet Metal; Concrete; Welding; Metal Ladders & Handrail; Structural Steel; Hazardous Materials Abatement; Life Safety; Fall Arrest System; Painting; Design-Bid-Build
Westerly Enterprises, LLC was the prime contractor for this roof replacement project. This project consisted of the removal of the existing roofing system, the installation of a new extremely durable synthetic rubber roofing membrane (EPDM) roofing system, repairs to the existing roofing structure, attachment of metal flashing, and the installation of fall protection railing and lifelines. We removed and installed ten (10) split system condensing units, roof drains, roof leader piping, and a new lighting protection system. The new roofing involved the replacement of five (5) separate rooftops—totaling 5,132 square feet; minor roof repairs were performed on an additional five (5) roof areas, and over 1,000 linear feet of metal flashing work. Westerly demolished the existing EPDM roof and replaced it with a new EPDM roofing system. Work was performed on five differing roof levels. Due to the nature of work performed by the building occupants, the client requested that inside-building-work be performed during the weekdays and outside-building-work be performed on the weekends. The demolition phase was crucial, as inside-building-work required facility escort-access to the work area.
The existing modified-bitumen roofing system was removed, and the new adhered EPDM roofing system was installed with new metal flashings, gutters, and downspouts. Repairs were performed to the existing seams throughout five (5) rooftop levels. Metal flashings were re-caulked and five (5) HVAC units were disconnected. New roof curbs were installed beneath each unit and flash into the roof. The existing roof surfaces had new walkway pads installed to service the roof and rooftop mechanical, electrical, and plumbing equipment. New cast iron stormwater drain piping with roof drains were installed throughout the new roof areas. The existing facility lacked parapet walls, at all roof levels, and we installed new metal wall-mounted ladders to access the 10 different roof levels. Westerly installed a structural steel fall protection system with tie-downs and lifeline consisting of 37 steel posts attached to the building structures. Steel plates were bolted on the various walls or deck levels with safety-D hooks. Safety railings were installed around mechanical equipment at unsecure roof levels. A new lightning protection system was installed on all roof perimeters. Eight (8) ground rods were installed that terminated at the end of each vertical lightning protection conductor. The conductors were attached to the side of the building and painted to match the existing brick façade and installed beneath each unit and flash into the roof.






























Client: National Park Service
Contract Value: $475,876
Expertise Highlights & Project Features: Renovation; Repair; Safety Barrier; Emergency Services
Westerly was the prime contractor on the Arlington Memorial Bridge restoration project. We provided emergency repairs after a sports utility vehicle lost control on the westbound lanes, smashing, damaging and destabilizing the balustrade. The gaping hole in the balustrade was a large safety risk that required immediate remediation. Temporary fence and jersey barriers were installed for this operation. Westerly reconstructed with new granite stone material, 30 feet of damaged balustrade. This included adding 20 new granite newels, resetting or replacing three rails, resetting one plinth, and replacing two 6 feet long granite curbs. Westerly stabilized the balustrade by removing one piece of granite rail, one plinth and five newels. Once removed, Westerly provided a safety barrier until final repair was completed. Westerly also salvaged three granite pieces of railing from the Potomac River (three foot depth) at bridge pier #2 and hauled salvaged material to the GWMP Parkway Maintenance Facility, for storage by Owner.




Client: Naval Facilities Engineering Systems Command
Contract Value: $878,803
Expertise Highlights & Project Features: Design-Bid-Build; Exterior Renovation; Roofing; Demolition
Westerly removed and replaced a new and improved roof for Building 60, at the Carderock Naval Surface Warfare Center, in Bethesda, Maryland. This was a design-bid-build roofing project showcasing our demolition and exterior renovation skills. Westerly provided a full comparison takeoff to the owner with the advantages and disadvantages of both cold applied and spray foam application of the roof. After determining the Spray Foam was a system better suited for dry climates, we agreed to use the cold applied roofing system, Styrene-Butadiene-Styrene (SBS) Two-Ply Roofing. Westerly was able to convey that the SBS is a strong, resilient, asphalt-modified bitumen membrane containing a core of non-woven polyester mat coated with durable SBS modified asphalt and a ceramic granule surface designed for hot mop and cold adhesive applications.. At the start of this project, Westerly developed a strategy to complete the removal and replacement of the new roof for Building 60, by section and elevation. Westerly performed several safety measures prior to beginning the project: by utilizing parapet clamps with wood railings along the perimeter of the roof for fall protection, tight scheduling with the roofing subcontractor was established to ensure water tightness and prevent leaks at the end of each work shift. Before mobilization, Westerly cleared out steel debris stationed at our contractor’s laydown area. Westerly developed a strategy to reinstall the roof, including mapping out how the project could be finished. We replaced the south (approximately 80 feet by 130 feet) and north sections housing the rooftop chillers, approximately 135‐foot by 100‐foot. The project was split into two sections: the higher roof of 10,087 square feet (south elevation) and the lower roof of 13,049 square feet (north elevation). Westerly used a fork lift to place materials on the north roof. We used a crane to raise and lower materials for the south roof, which required a crane plan, crane inspection, and NAVFAC inspection. We removed the existing built‐up 2‐ply asphalt roof system and replaced it with 3‐ply Styrene‐Butadiene‐Styrene (SBS) with cap sheet system down to the roof deck. Westerly applied numerical values in squares for the portions of the roof to be demolished and reinstalled the same day. Mechanical roof piping was raised and re-supported during new roof installation. perform daily inspections in the mornings to identify any leaks and ensure water tightness. Weather checks were also performed to indicate days when a 30% chance of rain or snow would occur. On these weather days, no installation was performed. Westerly also performed these checks prior to starting the next section of roof installation. While working on Building 60’s roof, Westerly identified an existing wooden staircase that failed to meet code requirements. Once the assignment was complete, Westerly demolished the fragile stairs and constructed a new code compliant flight of stairs, at no additional cost to the client.














Client: Department of Homeland Security
Contract Value: $377,014
Expertise Highlights & Project Features: Demolition; Sanitary Sewer System; Cost-Savings
Westerly was the prime contractor for the demolition & replacement of 6 feet of 10-inch sanitary sewer line under an existing parking lot. Westerly preserved the parking lot and provided a bypass system to keep the sewer line operational during the relining process. We relined the original terra cotta pipe with a resin material to provide a longer lasting solution. Westerly completed the work quickly and efficiently and provided cost savings to the owner.


Client: National Oceanic and Atmospheric Administration
Contract Value: $167,491
Expertise Highlights & Project Features: Smart Conference Rooms Upgrade; Audio-Visual; CCTV; MEP
Westerly was the prime contractor on this project at the National Oceanic and Atmospheric Administration to construct two (2) new “Smart” Conference Rooms, fully equipped to provide its users with state-of-the art A/V and Video Conferencing capabilities. For each Conference Room, the scope of the work included the supply and install of new infrastructure including cabling, wiring, outlets, transmitters, and digital media switching control system. Video conferencing upgrades included the installation of cameras and microphones and DSP mixer analog telephone hybrid. Additionally installed were two (2) 70” LCD screens and supporting speakers.

Client: United States Army Corps of Engineers
Contract Value: $3,489,648
Expertise Highlights & Project Features: Fire Protection and HVAC System; Design‐Build; Demolition; Concrete; Masonry; Interior Renovation; Exterior Improvements; Metals; Fire Alarm; MEP; Foam System; Fire Deluge System
Westerly was the Prime Contractor on this design-build project to repair the Fire Alarm Suppression and Electrical Systems and renovate the administrative area for the US Army Corps of Engineers at Davison Army Airfield in Fort Belvoir, VA. The 14,047 square foot facility, referred to as ‘Hanger 3232’, houses aircrafts. The deluge sprinkler system is essential to safeguarding personnel, aircraft and equipment. Westerly provided all materials, labor, equipment, transportation and management services to design and build the facility’s new systems and admin section. The multi-trade project included: demolition, electrical, cabinetry, openings, drywall, plumbing, mechanical, and painting. Westerly’s design team, with WFT Engineering as DOR, provided the basis of design, specifications and drawings to accommodate the new sprinkler system, electrical and lighting systems, and architectural features in admin spaces and ensure that all are code compliant. The team included licensed mechanical, plumbing, electrical, environmental, and fire protection engineers. Work commenced with demolition and removal of the existing deluge sprinkler system. Westerly installed a new pre-action fire deluge system for the entire hangar space and the new system was tied into the existing water service. Fire suppression efficacy was then supplemented with the installation of high expansion foam generators in proximity to aircraft parking spaces. Westerly also provided a detection and notification system, seismic protection, piping and painting. Sustainable features included installation of a new energy-efficient LED lighting system. Associated work included electrical upgrades to the main and sub-distribution panels, main circuit breakers, new PA grounding and bonding and lightning protection system. Renovation of over 3,000 square feet of the administrative spaces in the facility included architectural features, associated MEP along with seismic and fire protection upgrades.














Client: Naval Facilities Engineering Systems Command
Contract Value: $1,952,839
Expertise Highlights & Project Features: Cabling and Wiring Installation; Design‐Bid‐Build/Renovation/Electrical/Demolition; Flight IIA DIU5SIM‐STIM Integration
True to our values, safety remained a top priority while this project was performed in a Navy occupied facility. As the Prime Contractor, Westerly fabricated, assembled, and installed propulsion control wiring. The wiring runs between the DDG 117 Data Interface Unit 5 (DIU5) to the DIU5 Simulator/Stimulator (SIM/STIM) and from the DIU5 SIM/STIM to the DIU5 Fuel Control System (FCS) SIM. We assembled and integrated two (2) Back Fit Contract Two Flight Two (BFC2F2) DIU 5 SIM/STIM units into the propulsion and electric plant control systems for the DDG 51 Land Based Engineering Site (LBES) located in Building 77H at the Naval Surface Warfare Center, Philadelphia Division (NSWCPD). Westerly installed 265 linear feet of propulsion control wiring with different American Wiring Gauge (AWG) sizes and number of conductors, 4 plug connectors with different orientations, 4 straight backshells, and 1 package containing 25 cable labels and ties. We interconnected ten (10) test site and BFC2F2 equipment enclosures through approximately 17,000 linear feet of #18‐gauge hook up wire and 34,000 linear feet of shielded, #18 gauge copper conductor, twisted pair and twisted triad, cable in various sizes of Military-type plug connectors in which the cables are terminated. For this project, Westerly expedited the delivery of custom racks that required 6‐8 weeks lead time and performed the installation due to the client’s urgent need for the rack to be completely operational quickly. The racks were installed with new fiber optic cable runs that terminated in the framework. This extensive wiring project required end‐to‐end testing to ensure connectivity. Once termination was complete, Westerly performed the initial verification and continuity testing to ensure the system was connected and ready for client commissioning. We verified and validated connection to the client’s system, and also assisted the client with application testing.



Client: Smithsonian Institution
Contract Value: $2,441,448
Expertise Highlights & Project Features: Mechanical; Electrical; Occupied Space; Conduit; Utility Connections
As the prime contractor, Westerly performs construction and renovation services in occupied spaces for the Smithsonian Institution across multiple galleries and museums throughout the Washington, DC area.
Notable Projects under this IDIQ:
-Anacostia Community Museum: Westerly installed a new lighting control system to control lighting in the galleries and public spaces throughout the museum. The project provided a new dimming equipment system with new dimming panels, wall switches, and sensors throughout all 5 exhibit galleries in the Museum.
-Baselitz Exhibition at Hirshhorn Museum & Sculpture Garden: We demolished existing gypsum board, studs, and custom partition clamps; installed new track and gypsum board; and reinstalled partition clamps. We also plastered and sanded all surfaces to a Level 4 finish.
-Hiroshi Sugimoto Lobby Café: Westerly provided all utility connections through the lobby floor and up to the bottom of the Lobby Café cabinet components. We also furnished and connected all fixtures and equipment in the lower-level workroom.
-Time-Based Media Installation at National Portrait Gallery: Westerly renovated the existing gallery space. For this project, we demolished the existing walls & finishes, installed new MDF door corners, and completed a Level 5+ drywall finish.
-Trevor-Paglen Exhibition at National Portrait Gallery: We renovated 4 separate existing gallery spaces. Westerly demolished existing walls & finishes, installed new metal-framed partitions, drywall, and trim, and painted in all areas.













Client: United States Department of Agriculture
Contract Value: $216,759
Expertise Highlights & Project Features: Mechanical Electrical Plumbing (MEP); Design-Build; Asbestos Removal, HVAC; Concrete Pouring
Westerly utilized our expertise in Design-Build to provide investigation, documentation, design, and construction services to replace a multi-zone Air Handling Unit (AHU) and Buffer Tank. We removed the existing AHU and disconnected and removed the ducts and pipes. During the process, we identified and removed asbestos within the duct insulation. Westerly assembled and installed a new AHU unit and buffer tank. We excavated and poured a concrete pad to relocate and install the buffer tank and connect the lines in the building.




Client: Department of Homeland Security
Contract Value: $542,107
Expertise Highlights & Project Features: Design-Build; Perimeter Lighting; CCTV Security Cameras
As the prime contractor, Westerly provided design-build services to upgrade lighting and security systems and equipment. Westerly upgraded existing equipment to match stringent specifications of the new system. We designed both perimeter lighting & a CCTV security camera system with 1080p high resolution, low and no light capabilities. The lighting & camera coverage captures 100% of the perimeter along the fence line of the main campus. The configuration contains a high-definition digital video recording (DVR) system with a 3-terabyte hard drive with the capability to include video & image downloading to flash drives and DVDs. Westerly successfully created a multi-plex console for the monitoring station allowing operators to switch between cameras & DVRs and to remotely control pan, tilt and zoom of the cameras. The existing cameras, console and DVRs were also replaced with the same system specifications. The existing video cables and wiring were updated to Category 5 (CAT 5) or fiber optic that is compatible with the new system.

Client: United States Department of Agriculture
Contract Value: $299,851
Expertise Highlights & Project Features: Walkways; Pathways; Remodeling; Hardscaping; Paving; Drainage and Irrigation Systems; Grading; Landscaping
As the prime contractor, Westerly rehabilitated and replaced the patio and walkways at the National Arboretum (412 acres). The work included drainage systems, irrigation systems, and landscaping. The work commenced with a construction survey and layout for the patios and walkways including shooting existing grades and recording elevations; measuring and recording existing dimensions for pavers, stoops, steps, asphalt and inlets; staking out elevations for drainage system and paver installations; locating existing irrigation main lines, lateral lines, irrigation heads, wires, and valve boxes. Westerly removed and disposed of existing pavers, subgraded to a depth of 8” to allow for new stone base and pavers, existing edging, existing plants, and pea gravel areas. We saw cut, removed and disposed of existing asphalt. We also performed water meter installation and tested the irrigation system to ensure functionality for service to the National Arboretum. Our skilled team performed the grading of bed areas at the building perimeter to provide a minimum of 2% slope away from the building and installed new concrete pavers, 4” compacted stone base (CR-6) and 1” sand setting bed. We also installed new positive gravity drainage systems to collect downspouts, A/C condensate line and surface drains, lateral drain lines and trunk lines.














Client: National Park Service
Contract Value: $475,876
Expertise Highlights & Project Features: Construction; Paving; Bridging; ADA Curbs; Asphalt Trails; Compact Gravel Trails; Boulder/Moveable Posts; Tree Planting; New Boardwalk; Pedestrian Signage; Vehicle Pavement Markings
Westerly was the prime contractor for this project at The National Capital Parks-East Hiker and Biker Trail in various locations throughout the Washington, DC vicinity. The project included general construction activities in and around the trail in areas trafficked by pedestrians. The scope of the work included tree planting, construction, repair, and replacement of 7.2 miles of asphalt trail sections; restoration of gravel trail sections; resurfacing of existing asphalt trail sections; relocation and installation of motor vehicle prevention boulders and pressure-treated wood posts; construction of a pressure-treated boardwalk with members and decking; galvanized plates and bolts; concrete sonotube and cast-in-place foundations; and steel movable posts and connectors. Westerly provided pedestrian signage and vehicle pavement markings and added ADA-compliant curb ramps for wheelchair access.




Client: John F. Kennedy Center for the Performing Arts
Contract Value: $428,403
Expertise Highlights & Project Features: Wayfinding; Signage; Painting; Concrete; Occupied Space
This project for the John F. Kennedy Center for the Performing Arts was multifaceted and consisted of the installation of Wayfinding in Garage Level A. The work included the preparation and painting of elevator lobby walls and columns with new wayfinding and life safety graphics, preparation and installation of ‘trailblazing’ walk path on the parking deck slab, cosmetic concrete repairs and patching on columns and the preparation and painting of all columns in a color coded manner with section identification graphics, life safety graphics, and telephone graphics.
Client: Internal Revenue Service
Contract Value: $2,441,448
Expertise Highlights & Project Features: Landscaping, Snow Removal and Interior Plant Care; Ice Abatement; Irrigation Systems Maintenance & Repair; Plant & Shrub Pruning; Pest Identification & Control; Storm Drain Maintenance; Perimeter Security Fence Maintenance
Westerly provides full landscaping, grounds maintenance and interior plant care for over 48 acres at the IRS Enterprise Computing Center facility located in Kearneysville, West Virginia as the prime contractor. Westerly organizes and implements snow removal and ice melt applications. Westerly plans, schedules, coordinates and assures effective maintenance for turf areas, trees, shrubs, perennials and annuals; irrigation maintenance and repair; soil testing and turf mowing; integrated pest management; tree and shrub replacement; edging and mulching; fertilization; irrigation repair; and seasonal adjustments to the irrigation system.

Client: United States Army Corps of Engineers
Contract Value: $4,797,889
Expertise Highlights & Project Features: Grounds Maintenance and Interior Plant Care, Landscaping; On-Site Management & Supervision; Managing Invasive Species; Gardening and Interior/Exterior Plant Care; Ceremonial Event Plants
Westerly is an industry leader providing comprehensive, high-quality grounds maintenance, interior plant care, and landscaping services at the prestigious Arlington National Cemetery spanning 624 acres as the prime contractor. This project also includes the US Soldier’s & Airmen’s Home National Cemetery. Westerly tends to the daily landscape maintenance as well as performs routine maintenance tasks. Westerly maintains the interior plants, landscapes, tree basins, and manages invasive species in riparian areas and woods. As the prime contractor, Westerly provides all management, supervision, personnel, supplies, material, and equipment to perform Landscaping, Gardening and Interior Plant Care to include, but not limited to: planting and maintaining shrubs, perennials, groundcovers, ornamental grasses, roses, bulbs and spring and fall flowering annuals; edging, weeding and mulching of landscape beds and tree basins; creating new landscape beds; applying liquid and granular pesticides and fertilizers; hand watering plant material; maintaining interior plants; managing invasive species; creating rock swales; providing seasonal plants for the Memorial Day, and Veteran’s Day Events as well as the Administration and Welcome Center holiday plants for the month of December. In order to help keep the renowned presentation of this cemetery, weeding is a top priority. Westerly prepares the grounds prior to events and scheduled ceremonies, including for the 2021 Presidential Inauguration. During the bi-annual events, multiple trades are performed in anticipation of the event — we are particularly honored to partner with Arlington National Cemetery for Veterans Day.




Client: U.S. Army Medical Research Acquisition Activity
Contract Value: $271,270
Expertise Highlights & Project Features: Grounds Maintenance; Snow and Ice Removal; Landscaping; Flower Bed Installation & Maintenance; Weed & Mulch Bed Management; Tree Planting; Soil Aeration & Seeding
As the prime contractor, Westerly provides landscaping and grounds maintenance for the National Museum of Health and Medicine located at United States Army Garrison – Forest Glen on approximately 84,000 SF. We perform routine maintenance tasks and landscaping and grounds maintenance services, including snow removal and ice abatement. We perform tasks including care of all trees on the grounds, mowing, trimming, edging, mulching, weed control, leaf removal, irrigation systems maintenance, lawn conditioning, annual flowers, and snow and ice removal.
Client: Department of Veteran Affairs
Contract Value: $715,916
Expertise Highlights & Project Features: Snow Removal & Grounds Maintenance; Debris and Leaf Removal; Turf Fertilization; Broadleaf Weed Control; Trimming; Mowing; Edging; Raising and Lowering of Flag; Sunken Grave Restoration
Westerly’s services performed for the Department of Veteran Affairs include grounds maintenance services and snow removal at Winchester National Cemetery. We provide internment, headstone cleaning, and maintenance throughout the year, including during extreme hot weather conditions and humidity over 60%. As the prime contractor, Westerly arranges and manages fertilization and weed control applications, aeration, over-seeding, and seeding of new or refilled graves. All mowing, trimming, and edging services are provided, as well as snow and ice removal. Westerly performs Memorial Day flag placement, raising, and lowering. All Westerly employees, subcontractors, and any other representatives conduct themselves with special care, reverence, dignity and respect that acknowledges the cemetery as the final resting place that commemorates the sacrifice that service members, veterans and their families made for our nation.

Client: United States Army Corps of Engineers
Contract Value: $450,000
Expertise Highlights & Project Features: Emergency Tree Services; Tree Maintenance and Removal; Pruning; Stump Grinding; ISA Certified Arborist
As the Prime Contractor, Westerly provides full-service tree care and maintenance to the Washington Aqueduct Division. Westerly provides MD licensed tree experts for tree evaluations and ISA Certified Arborists to service approximately 150 acres. Work includes recommendations and services for tree care, notably for large, mature specimen trees, removing fallen or dead trees, removing hanging tree branches, and trimming and pruning existing tree stock. Westerly successfully maintains services when they coincide with major storm events.





Client: United States Geological Survey
Contract Value: $1,549,080
Expertise Highlights & Project Features: Landscaping; Geese Management; Grounds Maintenance; Irrigation; Snow Removal; Hauling; Ice Melt Applications; Pest Management; Winterization
Westerly provided full landscaping and grounds maintenance on the 100-acre USGS facility located in Reston, Virginia as the prime contractor. We oversaw all management, supervision, labor, materials, parts, supplies, equipment, administrative services and subcontract services. Westerly planned, scheduled, coordinated and assured effective and economical completion for the maintenance of turf areas, trees, shrubs, perennials and annuals; irrigation maintenance and repair; snow removal; ice melt applications; soil testing and turf mowing; integrated pest management; tree and shrub replacement; edging and mulching; fertilization; irrigation repair; and seasonal adjustments to the irrigation system for spring start-up and winterization. Westerly developed and implemented an Integrated Pest Management plan to monitor, maintain, and treat turf/landscape pests and weeds. Westerly Enterprises provided USGS with Canada Goose management services utilizing techniques of specialized handlers and Border Collies. We treated all areas and managed geese and nest treatment in accordance with the U.S. Humane Society standards.

Client: Department of Veteran Affairs
Contract Value: $2,075,000
Expertise Highlights & Project Features: Turf Maintenance; Broadleaf Weed Control; Cemetery Maintenance
As the Prime Contractor, Westerly performed crabgrass control and turf fertilization on cemetery grounds for the Department of Veteran Affairs. Properties included Baltimore National Cemetery, Loudon Park National Cemetery, Annapolis National Cemetery and Point Lookout National Cemetery in Maryland and Congressional National Cemetery in Washington, D.C. Westerly successfully eliminated the invasive broadleaf weeds and turned over 400 acres of all National Cemetery grounds into showpieces of green turf for our fallen heroes. Acutely aware that the remains of servicemen and women are buried in the grounds where services are performed, Westerly ensured that great care was taken to leave headstones, memorials, flat grave markers, and other structures undisturbed.





Client: General Services Administration
Contract Value: $24,194
Expertise Highlights & Project Features: Grounds Remediation; National Historic Landmark; Erosion Control
Westerly Enterprises worked with care and diligence to provide Landscape Alterations at the National Historic Landmark St. Elizabeths Campus. The project objective was to protect the aesthetic of the landscape and ensure running water cannot wash away materials that had the potential to cause open cracks along fence lines, thus preventing hazardous conditions. We designed a plan for the areas in need of rock placement and prepared the area for work. We filled deep pockets in the ground alongside the patrol path adjacent to the perimeter path parallel to the On-Campus Access Road between Firth Stirling and Gate #6. In length, it was approximately 500 feet on the side of the paved road. We ensured roads were cleared of rocks and trash every day after working. To provide erosion control we built a water drain entrance for the existing drain system. Westerly made sure that the road was filled enough to prevent rain water from eroding the soil and that the rocks were packed sturdy enough to withstand weather elements and ensure the stability of the rocks. We provided cleanup of the existing pathway materials and used them as backfill where needed. It was important to maintain a clear walking road free of debris and ensure the pathway was clear of excess material throughout the duration of the project. All work was completed on schedule and performed in a highly competent, professional, and timely manner.

Client: Smithsonian Institution
Contract Value: $2,441,448
Expertise Highlights & Project Features: Renovation; Occupied Space; Drywall; Demolition; Painting
As the prime contractor, Westerly performs construction and renovation services in occupied spaces for the Smithsonian Institution across multiple galleries and museums throughout the Washington, DC area.
Notable Projects under this IDIQ:
-Time-Based Media Installation at National Portrait Gallery: Westerly renovated the existing gallery space. For this project, we demolished the existing walls & finishes, installed new MDF door corners, and completed a Level 5+ drywall finish.
-Trevor-Paglen Exhibition at National Portrait Gallery: We renovated 4 separate existing gallery spaces. Westerly demolished existing walls & finishes, installed new metal-framed partitions, drywall, and trim, and painted in all areas.
-Anacostia Community Museum: Westerly installed a new lighting control system to control lighting in the galleries and public spaces throughout the museum. The project provided a new dimming equipment system with new dimming panels, wall switches, and sensors throughout all 5 exhibit galleries in the Museum.
-Baselitz Exhibition at Hirshhorn Museum & Sculpture Garden: We demolished existing gypsum board, studs, and custom partition clamps; installed new track and gypsum board; and reinstalled partition clamps. We also plastered and sanded all surfaces to a Level 4 finish.
-Hiroshi Sugimoto Lobby Café: Westerly provided all utility connections through the lobby floor and up to the bottom of the Lobby Café cabinet components. We also furnished and connected all fixtures and equipment in the lower-level workroom.




























Client: General Services Administration
Contract Value: $620,822
Expertise Highlights & Project Features: Design-Build; New Construction; Hardscapes
Westerly completed this project to design-build a new fitness path with benches and an open exercise area with outdoor equipment to accommodate 4 to 6 people at a time. The construction activities included site clearing of a grassy area, demolition, and excavation to construct a 5’x 0.5-mile fitness path. Once the path was excavated, the appropriate backfill and asphalt paving were performed. Around the fitness path, we constructed a fitness area that contained outdoor fitness equipment. Surrounding the entire fitness path, Westerly performed landscaping and installed benches around the path. Westerly is experienced in working with cold and hot weather conditions. Throughout the course of construction, we encountered a historic wet weather season that delayed the project excavation, paving, and landscaping. The wet weather impacted hydroseeding the area to grow new grass. We remained persistent and worked with the client to identify the seasonal time to seed the cleared area and grow new grass. Westerly maintained the highest level of safety during all construction activities and installed construction signage for pedestrian traffic control during heavy construction.

![]()

![]()






Client: General Services Administration
Contract Value: $270,889
Expertise Highlights & Project Features: Design-Build; Sustainability; Remodel; Resurfacing
This was a Design-Build renovation and resurfacing of the existing playground. Westerly removed and disposed of the existing poured-in-place rubber (3,095 square feet) and four (4) inches of dirt. We then installed new, poured-in-place rubber, to meet and exceed ASTM F1292 standards for impact attenuation and protection from head-first falls. We built tree boxes to contain all roots surrounding the trees in the Critical Root Zone and installed a floor drain flashing collar. Westerly takes pride in the ability to meet GSA’s strict sustainability requirements: non-toxic, low-VOC (Volatile Organic Compounds) paints and finishes, recycled content, energy efficiency, and water conservation.









Client: General Services Administration
Contract Value: $250,971
Expertise Highlights & Project Features: Design-Build; Repair and Alteration Services; Design-Build; Electrical; Lighting; Fire Alarm; Sprinkler; Doors & Windows; Historic Building
Westerly Enterprises served as the prime contractor on this design-build project to install an exhibit within the Old Post Office Building. The historic Old Post Office Pavilion and Clock Tower was originally constructed in 1899 and was used as the city’s main post office until 1914. The Pennsylvania Avenue icon was then used through the years as office and retail space. The work commenced with oversight and coordination of all design activities. The construction portion included alterations to the existing space to support the exhibit. We installed an interpretive exhibit with displays flowing from the ground floor entry to the 9th floor to the Observation Deck. Westerly ensured great care was taken to perform excellent work in this historic building. Alterations included: Flooring; Electrical; Lighting; Doors and Windows; Stairs; Fire Alarm and Sprinkler system. Westerly also performed the installation of specialty exhibits and signage.


















Client: United States Army Corps of Engineers
Contract Value: $474,621
Expertise Highlights & Project Features: Historical Restoration, Renovation and Repairs
Westerly was the prime contractor on this Design-Build contract to repair the Fire Alarm/Suppression and electrical Systems and Offices for the historic 2,475 square foot Superintendent’s Lodge originally built in 1870. The lodge deactivation was in accordance with the National Park Service Preservation Guidelines Brief 31: Mothballing Historic Building (NPS 31). This unique lodge required historical window and masonry point restoration, hazmat and lead-based paint abatement, installing a new HVAC system for the structure’s dehumidification and climate control, plumbing, electrical modifications, water services, targeted envelope and structural repairs, removal of combustible debris and hazardous materials from site, and weatherproofing. These restorations and improvements are intended to protect the structure from long-term deterioration, fire, vandalism, and natural disasters for a period of ten years. Westerly provided all materials, labor, equipment, transportation, and services to design and build these systems.






Client: General Services Administration
Contract Value: $1,006,122
Expertise Highlights & Project Features: Roofing; Demolition; Stringent Security; Interior Electrical; Plumbing; Piping; HVAC; Carpentry; Sheet Metal; Concrete; Welding; Metal Ladders & Handrail; Structural Steel; Hazardous Materials Abatement; Life Safety; Fall Arrest System; Painting; Design-Bid-Build
Westerly Enterprises, LLC was the prime contractor for this roof replacement project. This project consisted of the removal of the existing roofing system, the installation of a new extremely durable synthetic rubber roofing membrane (EPDM) roofing system, repairs to the existing roofing structure, attachment of metal flashing, and the installation of fall protection railing and lifelines. We removed and installed ten (10) split system condensing units, roof drains, roof leader piping, and a new lighting protection system. The new roofing involved the replacement of five (5) separate rooftops—totaling 5,132 square feet; minor roof repairs were performed on an additional five (5) roof areas, and over 1,000 linear feet of metal flashing work. Westerly demolished the existing EPDM roof and replaced it with a new EPDM roofing system. Work was performed on five differing roof levels. Due to the nature of work performed by the building occupants, the client requested that inside-building-work be performed during the weekdays and outside-building-work be performed on the weekends. The demolition phase was crucial, as inside-building-work required facility escort-access to the work area.
The existing modified-bitumen roofing system was removed, and the new adhered EPDM roofing system was installed with new metal flashings, gutters, and downspouts. Repairs were performed to the existing seams throughout five (5) rooftop levels. Metal flashings were re-caulked and five (5) HVAC units were disconnected. New roof curbs were installed beneath each unit and flash into the roof. The existing roof surfaces had new walkway pads installed to service the roof and rooftop mechanical, electrical, and plumbing equipment. New cast iron stormwater drain piping with roof drains were installed throughout the new roof areas. The existing facility lacked parapet walls, at all roof levels, and we installed new metal wall-mounted ladders to access the 10 different roof levels. Westerly installed a structural steel fall protection system with tie-downs and lifeline consisting of 37 steel posts attached to the building structures. Steel plates were bolted on the various walls or deck levels with safety-D hooks. Safety railings were installed around mechanical equipment at unsecure roof levels. A new lightning protection system was installed on all roof perimeters. Eight (8) ground rods were installed that terminated at the end of each vertical lightning protection conductor. The conductors were attached to the side of the building and painted to match the existing brick façade and installed beneath each unit and flash into the roof.






























Client: National Park Service
Contract Value: $475,876
Expertise Highlights & Project Features: Renovation; Repair; Safety Barrier; Emergency Services
Westerly was the prime contractor on the Arlington Memorial Bridge restoration project. We provided emergency repairs after a sports utility vehicle lost control on the westbound lanes, smashing, damaging and destabilizing the balustrade. The gaping hole in the balustrade was a large safety risk that required immediate remediation. Temporary fence and jersey barriers were installed for this operation. Westerly reconstructed with new granite stone material, 30 feet of damaged balustrade. This included adding 20 new granite newels, resetting or replacing three rails, resetting one plinth, and replacing two 6 feet long granite curbs. Westerly stabilized the balustrade by removing one piece of granite rail, one plinth and five newels. Once removed, Westerly provided a safety barrier until final repair was completed. Westerly also salvaged three granite pieces of railing from the Potomac River (three foot depth) at bridge pier #2 and hauled salvaged material to the GWMP Parkway Maintenance Facility, for storage by Owner.




Client: Naval Facilities Engineering Systems Command
Contract Value: $878,803
Expertise Highlights & Project Features: Design-Bid-Build; Exterior Renovation; Roofing; Demolition
Westerly removed and replaced a new and improved roof for Building 60, at the Carderock Naval Surface Warfare Center, in Bethesda, Maryland. This was a design-bid-build roofing project showcasing our demolition and exterior renovation skills. Westerly provided a full comparison takeoff to the owner with the advantages and disadvantages of both cold applied and spray foam application of the roof. After determining the Spray Foam was a system better suited for dry climates, we agreed to use the cold applied roofing system, Styrene-Butadiene-Styrene (SBS) Two-Ply Roofing. Westerly was able to convey that the SBS is a strong, resilient, asphalt-modified bitumen membrane containing a core of non-woven polyester mat coated with durable SBS modified asphalt and a ceramic granule surface designed for hot mop and cold adhesive applications.. At the start of this project, Westerly developed a strategy to complete the removal and replacement of the new roof for Building 60, by section and elevation. Westerly performed several safety measures prior to beginning the project: by utilizing parapet clamps with wood railings along the perimeter of the roof for fall protection, tight scheduling with the roofing subcontractor was established to ensure water tightness and prevent leaks at the end of each work shift. Before mobilization, Westerly cleared out steel debris stationed at our contractor’s laydown area. Westerly developed a strategy to reinstall the roof, including mapping out how the project could be finished. We replaced the south (approximately 80 feet by 130 feet) and north sections housing the rooftop chillers, approximately 135‐foot by 100‐foot. The project was split into two sections: the higher roof of 10,087 square feet (south elevation) and the lower roof of 13,049 square feet (north elevation). Westerly used a fork lift to place materials on the north roof. We used a crane to raise and lower materials for the south roof, which required a crane plan, crane inspection, and NAVFAC inspection. We removed the existing built‐up 2‐ply asphalt roof system and replaced it with 3‐ply Styrene‐Butadiene‐Styrene (SBS) with cap sheet system down to the roof deck. Westerly applied numerical values in squares for the portions of the roof to be demolished and reinstalled the same day. Mechanical roof piping was raised and re-supported during new roof installation. perform daily inspections in the mornings to identify any leaks and ensure water tightness. Weather checks were also performed to indicate days when a 30% chance of rain or snow would occur. On these weather days, no installation was performed. Westerly also performed these checks prior to starting the next section of roof installation. While working on Building 60’s roof, Westerly identified an existing wooden staircase that failed to meet code requirements. Once the assignment was complete, Westerly demolished the fragile stairs and constructed a new code compliant flight of stairs, at no additional cost to the client.














Client: Department of Homeland Security
Contract Value: $377,014
Expertise Highlights & Project Features: Demolition; Sanitary Sewer System; Cost-Savings
Westerly was the prime contractor for the demolition & replacement of 6 feet of 10-inch sanitary sewer line under an existing parking lot. Westerly preserved the parking lot and provided a bypass system to keep the sewer line operational during the relining process. We relined the original terra cotta pipe with a resin material to provide a longer lasting solution. Westerly completed the work quickly and efficiently and provided cost savings to the owner.


Client: National Oceanic and Atmospheric Administration
Contract Value: $167,491
Expertise Highlights & Project Features: Smart Conference Rooms Upgrade; Audio-Visual; CCTV; MEP
Westerly was the prime contractor on this project at the National Oceanic and Atmospheric Administration to construct two (2) new “Smart” Conference Rooms, fully equipped to provide its users with state-of-the art A/V and Video Conferencing capabilities. For each Conference Room, the scope of the work included the supply and install of new infrastructure including cabling, wiring, outlets, transmitters, and digital media switching control system. Video conferencing upgrades included the installation of cameras and microphones and DSP mixer analog telephone hybrid. Additionally installed were two (2) 70” LCD screens and supporting speakers.

Client: United States Army Corps of Engineers
Contract Value: $3,489,648
Expertise Highlights & Project Features: Fire Protection and HVAC System; Design‐Build; Demolition; Concrete; Masonry; Interior Renovation; Exterior Improvements; Metals; Fire Alarm; MEP; Foam System; Fire Deluge System
Westerly was the Prime Contractor on this design-build project to repair the Fire Alarm Suppression and Electrical Systems and renovate the administrative area for the US Army Corps of Engineers at Davison Army Airfield in Fort Belvoir, VA. The 14,047 square foot facility, referred to as ‘Hanger 3232’, houses aircrafts. The deluge sprinkler system is essential to safeguarding personnel, aircraft and equipment. Westerly provided all materials, labor, equipment, transportation and management services to design and build the facility’s new systems and admin section. The multi-trade project included: demolition, electrical, cabinetry, openings, drywall, plumbing, mechanical, and painting. Westerly’s design team, with WFT Engineering as DOR, provided the basis of design, specifications and drawings to accommodate the new sprinkler system, electrical and lighting systems, and architectural features in admin spaces and ensure that all are code compliant. The team included licensed mechanical, plumbing, electrical, environmental, and fire protection engineers. Work commenced with demolition and removal of the existing deluge sprinkler system. Westerly installed a new pre-action fire deluge system for the entire hangar space and the new system was tied into the existing water service. Fire suppression efficacy was then supplemented with the installation of high expansion foam generators in proximity to aircraft parking spaces. Westerly also provided a detection and notification system, seismic protection, piping and painting. Sustainable features included installation of a new energy-efficient LED lighting system. Associated work included electrical upgrades to the main and sub-distribution panels, main circuit breakers, new PA grounding and bonding and lightning protection system. Renovation of over 3,000 square feet of the administrative spaces in the facility included architectural features, associated MEP along with seismic and fire protection upgrades.














Client: Naval Facilities Engineering Systems Command
Contract Value: $1,952,839
Expertise Highlights & Project Features: Cabling and Wiring Installation; Design‐Bid‐Build/Renovation/Electrical/Demolition; Flight IIA DIU5SIM‐STIM Integration
True to our values, safety remained a top priority while this project was performed in a Navy occupied facility. As the Prime Contractor, Westerly fabricated, assembled, and installed propulsion control wiring. The wiring runs between the DDG 117 Data Interface Unit 5 (DIU5) to the DIU5 Simulator/Stimulator (SIM/STIM) and from the DIU5 SIM/STIM to the DIU5 Fuel Control System (FCS) SIM. We assembled and integrated two (2) Back Fit Contract Two Flight Two (BFC2F2) DIU 5 SIM/STIM units into the propulsion and electric plant control systems for the DDG 51 Land Based Engineering Site (LBES) located in Building 77H at the Naval Surface Warfare Center, Philadelphia Division (NSWCPD). Westerly installed 265 linear feet of propulsion control wiring with different American Wiring Gauge (AWG) sizes and number of conductors, 4 plug connectors with different orientations, 4 straight backshells, and 1 package containing 25 cable labels and ties. We interconnected ten (10) test site and BFC2F2 equipment enclosures through approximately 17,000 linear feet of #18‐gauge hook up wire and 34,000 linear feet of shielded, #18 gauge copper conductor, twisted pair and twisted triad, cable in various sizes of Military-type plug connectors in which the cables are terminated. For this project, Westerly expedited the delivery of custom racks that required 6‐8 weeks lead time and performed the installation due to the client’s urgent need for the rack to be completely operational quickly. The racks were installed with new fiber optic cable runs that terminated in the framework. This extensive wiring project required end‐to‐end testing to ensure connectivity. Once termination was complete, Westerly performed the initial verification and continuity testing to ensure the system was connected and ready for client commissioning. We verified and validated connection to the client’s system, and also assisted the client with application testing.



Client: Smithsonian Institution
Contract Value: $2,441,448
Expertise Highlights & Project Features: Mechanical; Electrical; Occupied Space; Conduit; Utility Connections
As the prime contractor, Westerly performs construction and renovation services in occupied spaces for the Smithsonian Institution across multiple galleries and museums throughout the Washington, DC area.
Notable Projects under this IDIQ:
-Anacostia Community Museum: Westerly installed a new lighting control system to control lighting in the galleries and public spaces throughout the museum. The project provided a new dimming equipment system with new dimming panels, wall switches, and sensors throughout all 5 exhibit galleries in the Museum.
-Baselitz Exhibition at Hirshhorn Museum & Sculpture Garden: We demolished existing gypsum board, studs, and custom partition clamps; installed new track and gypsum board; and reinstalled partition clamps. We also plastered and sanded all surfaces to a Level 4 finish.
-Hiroshi Sugimoto Lobby Café: Westerly provided all utility connections through the lobby floor and up to the bottom of the Lobby Café cabinet components. We also furnished and connected all fixtures and equipment in the lower-level workroom.
-Time-Based Media Installation at National Portrait Gallery: Westerly renovated the existing gallery space. For this project, we demolished the existing walls & finishes, installed new MDF door corners, and completed a Level 5+ drywall finish.
-Trevor-Paglen Exhibition at National Portrait Gallery: We renovated 4 separate existing gallery spaces. Westerly demolished existing walls & finishes, installed new metal-framed partitions, drywall, and trim, and painted in all areas.













Client: United States Department of Agriculture
Contract Value: $216,759
Expertise Highlights & Project Features: Mechanical Electrical Plumbing (MEP); Design-Build; Asbestos Removal, HVAC; Concrete Pouring
Westerly utilized our expertise in Design-Build to provide investigation, documentation, design, and construction services to replace a multi-zone Air Handling Unit (AHU) and Buffer Tank. We removed the existing AHU and disconnected and removed the ducts and pipes. During the process, we identified and removed asbestos within the duct insulation. Westerly assembled and installed a new AHU unit and buffer tank. We excavated and poured a concrete pad to relocate and install the buffer tank and connect the lines in the building.




Client: Department of Homeland Security
Contract Value: $542,107
Expertise Highlights & Project Features: Design-Build; Perimeter Lighting; CCTV Security Cameras
As the prime contractor, Westerly provided design-build services to upgrade lighting and security systems and equipment. Westerly upgraded existing equipment to match stringent specifications of the new system. We designed both perimeter lighting & a CCTV security camera system with 1080p high resolution, low and no light capabilities. The lighting & camera coverage captures 100% of the perimeter along the fence line of the main campus. The configuration contains a high-definition digital video recording (DVR) system with a 3-terabyte hard drive with the capability to include video & image downloading to flash drives and DVDs. Westerly successfully created a multi-plex console for the monitoring station allowing operators to switch between cameras & DVRs and to remotely control pan, tilt and zoom of the cameras. The existing cameras, console and DVRs were also replaced with the same system specifications. The existing video cables and wiring were updated to Category 5 (CAT 5) or fiber optic that is compatible with the new system.

Client: United States Department of Agriculture
Contract Value: $299,851
Expertise Highlights & Project Features: Walkways; Pathways; Remodeling; Hardscaping; Paving; Drainage and Irrigation Systems; Grading; Landscaping
As the prime contractor, Westerly rehabilitated and replaced the patio and walkways at the National Arboretum (412 acres). The work included drainage systems, irrigation systems, and landscaping. The work commenced with a construction survey and layout for the patios and walkways including shooting existing grades and recording elevations; measuring and recording existing dimensions for pavers, stoops, steps, asphalt and inlets; staking out elevations for drainage system and paver installations; locating existing irrigation main lines, lateral lines, irrigation heads, wires, and valve boxes. Westerly removed and disposed of existing pavers, subgraded to a depth of 8” to allow for new stone base and pavers, existing edging, existing plants, and pea gravel areas. We saw cut, removed and disposed of existing asphalt. We also performed water meter installation and tested the irrigation system to ensure functionality for service to the National Arboretum. Our skilled team performed the grading of bed areas at the building perimeter to provide a minimum of 2% slope away from the building and installed new concrete pavers, 4” compacted stone base (CR-6) and 1” sand setting bed. We also installed new positive gravity drainage systems to collect downspouts, A/C condensate line and surface drains, lateral drain lines and trunk lines.














Client: National Park Service
Contract Value: $475,876
Expertise Highlights & Project Features: Construction; Paving; Bridging; ADA Curbs; Asphalt Trails; Compact Gravel Trails; Boulder/Moveable Posts; Tree Planting; New Boardwalk; Pedestrian Signage; Vehicle Pavement Markings
Westerly was the prime contractor for this project at The National Capital Parks-East Hiker and Biker Trail in various locations throughout the Washington, DC vicinity. The project included general construction activities in and around the trail in areas trafficked by pedestrians. The scope of the work included tree planting, construction, repair, and replacement of 7.2 miles of asphalt trail sections; restoration of gravel trail sections; resurfacing of existing asphalt trail sections; relocation and installation of motor vehicle prevention boulders and pressure-treated wood posts; construction of a pressure-treated boardwalk with members and decking; galvanized plates and bolts; concrete sonotube and cast-in-place foundations; and steel movable posts and connectors. Westerly provided pedestrian signage and vehicle pavement markings and added ADA-compliant curb ramps for wheelchair access.




Client: John F. Kennedy Center for the Performing Arts
Contract Value: $428,403
Expertise Highlights & Project Features: Wayfinding; Signage; Painting; Concrete; Occupied Space
This project for the John F. Kennedy Center for the Performing Arts was multifaceted and consisted of the installation of Wayfinding in Garage Level A. The work included the preparation and painting of elevator lobby walls and columns with new wayfinding and life safety graphics, preparation and installation of ‘trailblazing’ walk path on the parking deck slab, cosmetic concrete repairs and patching on columns and the preparation and painting of all columns in a color coded manner with section identification graphics, life safety graphics, and telephone graphics.