Westerly Enterprises, LLC is a full-service 8(a) and SDVOSB General Contractor dedicated to servicing federal clients. Westerly has performed over 11 years of projects for the federal government delivering Commercial and Institutional Building Construction and Landscaping Services. We are known for our commitment to excellence in delivery of quality, on-time solutions.
When contract officers and project advisors need to administer a new job, Westerly is the trusted choice. We have experience delivering a range of construction services including Design-Build, Design-Bid-Build, Construction Management, Interior and Exterior Renovations, Remodeling, Laboratories, Historic Preservation, HVAC, Electrical, and Civil Construction services. When you choose us you’re choosing the peace of mind that comes from hiring excellent professionals.
Westerly takes pride in delivering thoughtfully crafted solutions to support our clients’ landscaping needs. Our staff of small business federal contractors is filled with industry experts performing a variety of Grounds Maintenance Services, including Landscaping, Hardscapes, Paving, Maintenance, and Grounds Keeping. Westerly ensures the best general contracting services in the area with a complete commitment to our clients’ satisfaction.
Our Clients Include:
© Westerly Enterprises, LLC. All rights reserved.
Website and SEO by Original Account Strategies.
Client: Internal Revenue Service
Contract Value: $2,441,448
Expertise Highlights & Project Features: Landscaping, Snow Removal and Interior Plant Care; Ice Abatement; Irrigation Systems Maintenance & Repair; Plant & Shrub Pruning; Pest Identification & Control; Storm Drain Maintenance; Perimeter Security Fence Maintenance
Westerly provides full landscaping, grounds maintenance and interior plant care for over 48 acres at the IRS Enterprise Computing Center facility located in Kearneysville, West Virginia as the prime contractor. Westerly organizes and implements snow removal and ice melt applications. Westerly plans, schedules, coordinates and assures effective maintenance for turf areas, trees, shrubs, perennials and annuals; irrigation maintenance and repair; soil testing and turf mowing; integrated pest management; tree and shrub replacement; edging and mulching; fertilization; irrigation repair; and seasonal adjustments to the irrigation system.
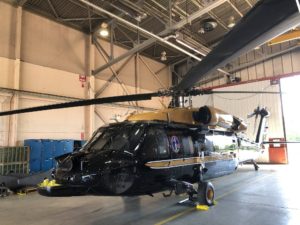
Client: United States Army Corps of Engineers
Contract Value: $3,489,648
Expertise Highlights & Project Features: Fire Protection and HVAC System; Design‐Build; Demolition; Concrete; Masonry; Interior Renovation; Exterior Improvements; Metals; Fire Alarm; MEP; Foam System; Fire Deluge System
Westerly was the Prime Contractor on this design-build project to repair the Fire Alarm Suppression and Electrical Systems and renovate the administrative area for the US Army Corps of Engineers at Davison Army Airfield in Fort Belvoir, VA. The 14,047 square foot facility, referred to as ‘Hanger 3232’, houses aircrafts. The deluge sprinkler system is essential to safeguarding personnel, aircraft and equipment. Westerly provided all materials, labor, equipment, transportation and management services to design and build the facility’s new systems and admin section. The multi-trade project included: demolition, electrical, cabinetry, openings, drywall, plumbing, mechanical, and painting. Westerly’s design team, with WFT Engineering as DOR, provided the basis of design, specifications and drawings to accommodate the new sprinkler system, electrical and lighting systems, and architectural features in admin spaces and ensure that all are code compliant. The team included licensed mechanical, plumbing, electrical, environmental, and fire protection engineers. Work commenced with demolition and removal of the existing deluge sprinkler system. Westerly installed a new pre-action fire deluge system for the entire hangar space and the new system was tied into the existing water service. Fire suppression efficacy was then supplemented with the installation of high expansion foam generators in proximity to aircraft parking spaces. Westerly also provided a detection and notification system, seismic protection, piping and painting. Sustainable features included installation of a new energy-efficient LED lighting system. Associated work included electrical upgrades to the main and sub-distribution panels, main circuit breakers, new PA grounding and bonding and lightning protection system. Renovation of over 3,000 square feet of the administrative spaces in the facility included architectural features, associated MEP along with seismic and fire protection upgrades.
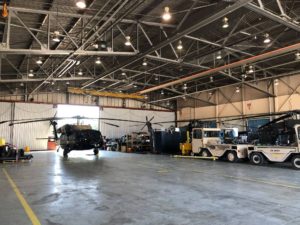
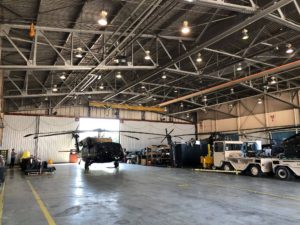
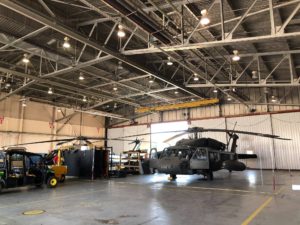
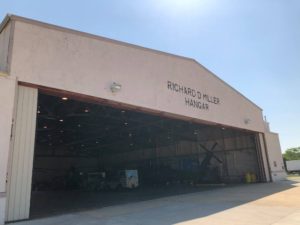
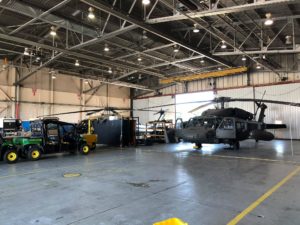
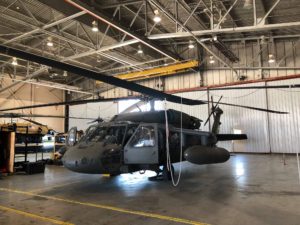
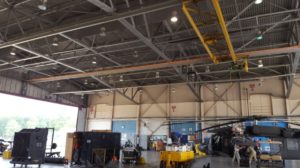
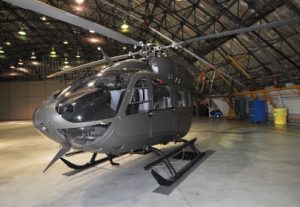

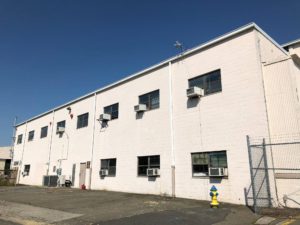
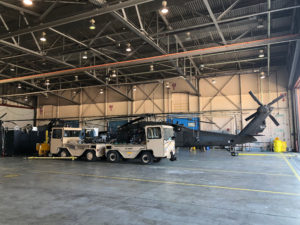
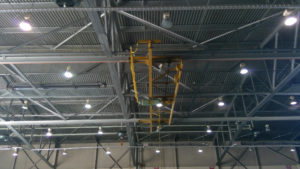
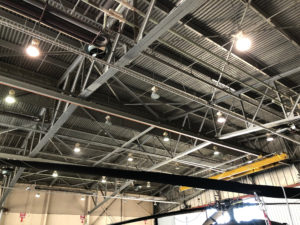

Client: United States Army Corps of Engineers
Contract Value: $4,797,889
Expertise Highlights & Project Features: Grounds Maintenance and Interior Plant Care, Landscaping; On-Site Management & Supervision; Managing Invasive Species; Gardening and Interior/Exterior Plant Care; Ceremonial Event Plants
Westerly is an industry leader providing comprehensive, high-quality grounds maintenance, interior plant care, and landscaping services at the prestigious Arlington National Cemetery spanning 624 acres as the prime contractor. This project also includes the US Soldier’s & Airmen’s Home National Cemetery. Westerly tends to the daily landscape maintenance as well as performs routine maintenance tasks. Westerly maintains the interior plants, landscapes, tree basins, and manages invasive species in riparian areas and woods. As the prime contractor, Westerly provides all management, supervision, personnel, supplies, material, and equipment to perform Landscaping, Gardening and Interior Plant Care to include, but not limited to: planting and maintaining shrubs, perennials, groundcovers, ornamental grasses, roses, bulbs and spring and fall flowering annuals; edging, weeding and mulching of landscape beds and tree basins; creating new landscape beds; applying liquid and granular pesticides and fertilizers; hand watering plant material; maintaining interior plants; managing invasive species; creating rock swales; providing seasonal plants for the Memorial Day, and Veteran’s Day Events as well as the Administration and Welcome Center holiday plants for the month of December. In order to help keep the renowned presentation of this cemetery, weeding is a top priority. Westerly prepares the grounds prior to events and scheduled ceremonies, including for the 2021 Presidential Inauguration. During the bi-annual events, multiple trades are performed in anticipation of the event — we are particularly honored to partner with Arlington National Cemetery for Veterans Day.
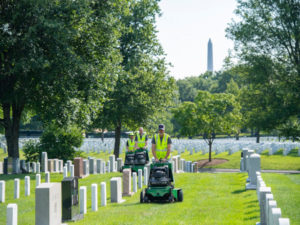

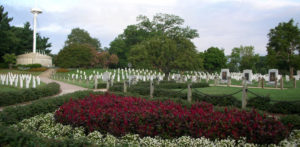
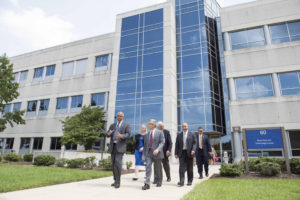
Client: Naval Facilities Engineering Systems Command
Contract Value: $878,803
Expertise Highlights & Project Features: Design-Bid-Build; Exterior Renovation; Roofing; Demolition
Westerly removed and replaced a new and improved roof for Building 60, at the Carderock Naval Surface Warfare Center, in Bethesda, Maryland. This was a design-bid-build roofing project showcasing our demolition and exterior renovation skills. Westerly provided a full comparison takeoff to the owner with the advantages and disadvantages of both cold applied and spray foam application of the roof. After determining the Spray Foam was a system better suited for dry climates, we agreed to use the cold applied roofing system, Styrene-Butadiene-Styrene (SBS) Two-Ply Roofing. Westerly was able to convey that the SBS is a strong, resilient, asphalt-modified bitumen membrane containing a core of non-woven polyester mat coated with durable SBS modified asphalt and a ceramic granule surface designed for hot mop and cold adhesive applications.. At the start of this project, Westerly developed a strategy to complete the removal and replacement of the new roof for Building 60, by section and elevation. Westerly performed several safety measures prior to beginning the project: by utilizing parapet clamps with wood railings along the perimeter of the roof for fall protection, tight scheduling with the roofing subcontractor was established to ensure water tightness and prevent leaks at the end of each work shift. Before mobilization, Westerly cleared out steel debris stationed at our contractor’s laydown area. Westerly developed a strategy to reinstall the roof, including mapping out how the project could be finished. We replaced the south (approximately 80 feet by 130 feet) and north sections housing the rooftop chillers, approximately 135‐foot by 100‐foot. The project was split into two sections: the higher roof of 10,087 square feet (south elevation) and the lower roof of 13,049 square feet (north elevation). Westerly used a fork lift to place materials on the north roof. We used a crane to raise and lower materials for the south roof, which required a crane plan, crane inspection, and NAVFAC inspection. We removed the existing built‐up 2‐ply asphalt roof system and replaced it with 3‐ply Styrene‐Butadiene‐Styrene (SBS) with cap sheet system down to the roof deck. Westerly applied numerical values in squares for the portions of the roof to be demolished and reinstalled the same day. Mechanical roof piping was raised and re-supported during new roof installation. perform daily inspections in the mornings to identify any leaks and ensure water tightness. Weather checks were also performed to indicate days when a 30% chance of rain or snow would occur. On these weather days, no installation was performed. Westerly also performed these checks prior to starting the next section of roof installation. While working on Building 60’s roof, Westerly identified an existing wooden staircase that failed to meet code requirements. Once the assignment was complete, Westerly demolished the fragile stairs and constructed a new code compliant flight of stairs, at no additional cost to the client.
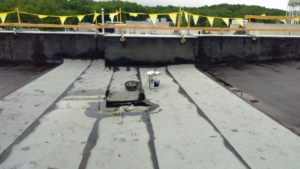
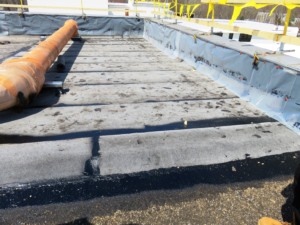
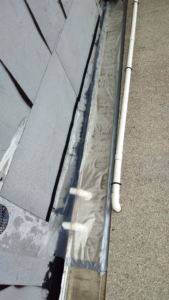
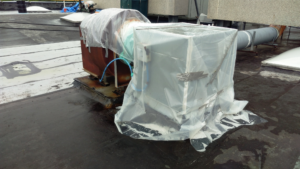
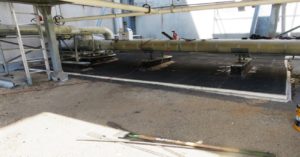

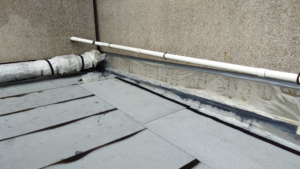
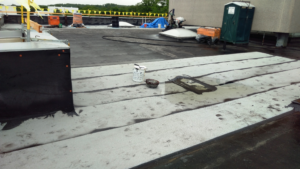
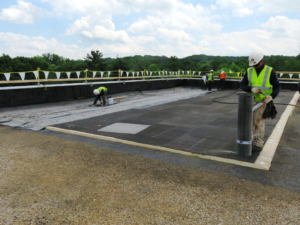
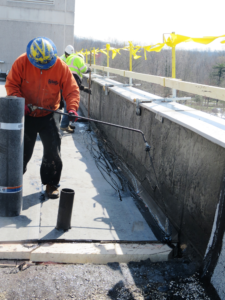
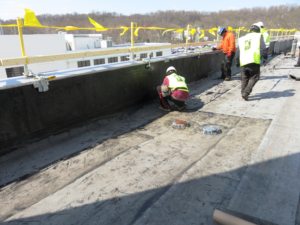
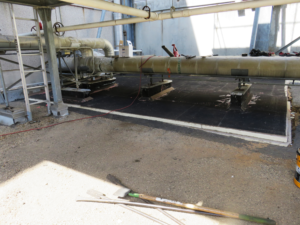
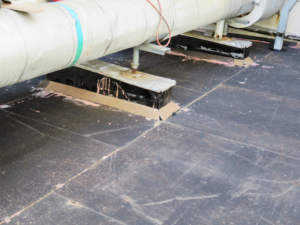
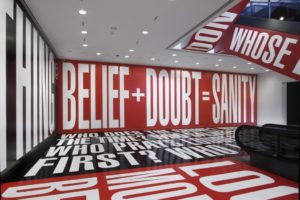
Client: Smithsonian Institution
Contract Value: $2,441,448
Expertise Highlights & Project Features: Renovation; Occupied Space; Drywall; Demolition; Painting
As the prime contractor, Westerly performs construction and renovation services in occupied spaces for the Smithsonian Institution across multiple galleries and museums throughout the Washington, DC area.
Notable Projects under this IDIQ:
-Time-Based Media Installation at National Portrait Gallery: Westerly renovated the existing gallery space. For this project, we demolished the existing walls & finishes, installed new MDF door corners, and completed a Level 5+ drywall finish.
-Trevor-Paglen Exhibition at National Portrait Gallery: We renovated 4 separate existing gallery spaces. Westerly demolished existing walls & finishes, installed new metal-framed partitions, drywall, and trim, and painted in all areas.
-Anacostia Community Museum: Westerly installed a new lighting control system to control lighting in the galleries and public spaces throughout the museum. The project provided a new dimming equipment system with new dimming panels, wall switches, and sensors throughout all 5 exhibit galleries in the Museum.
-Baselitz Exhibition at Hirshhorn Museum & Sculpture Garden: We demolished existing gypsum board, studs, and custom partition clamps; installed new track and gypsum board; and reinstalled partition clamps. We also plastered and sanded all surfaces to a Level 4 finish.
-Hiroshi Sugimoto Lobby Café: Westerly provided all utility connections through the lobby floor and up to the bottom of the Lobby Café cabinet components. We also furnished and connected all fixtures and equipment in the lower-level workroom.
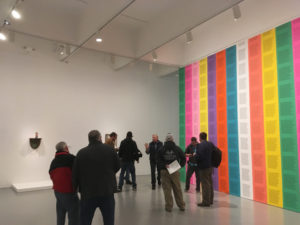
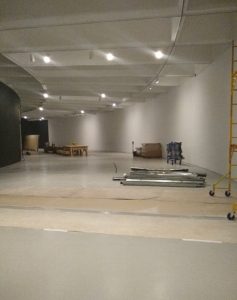
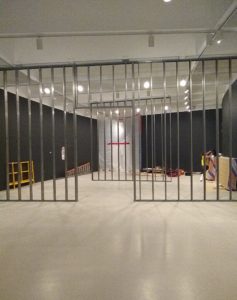
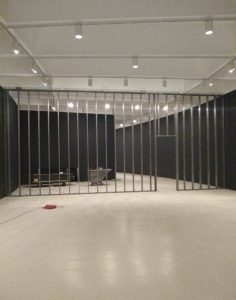
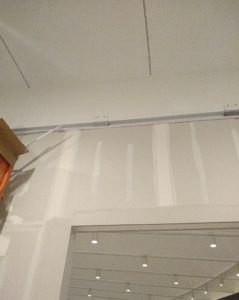
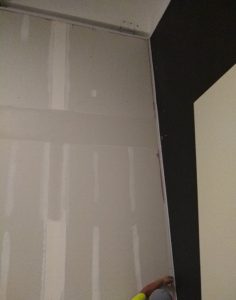
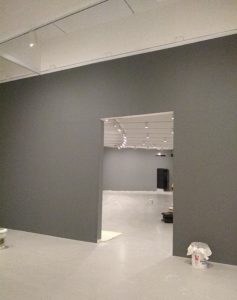
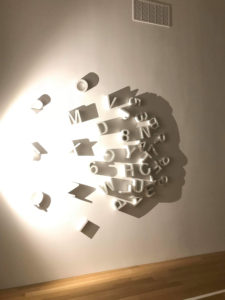
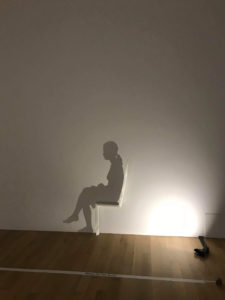
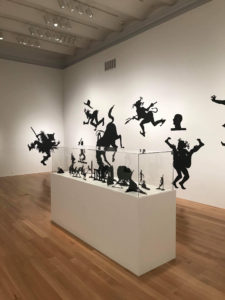
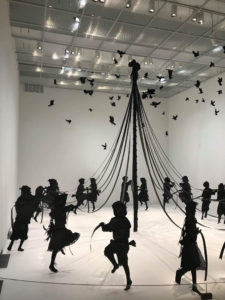
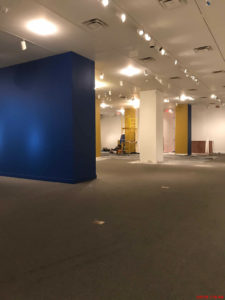
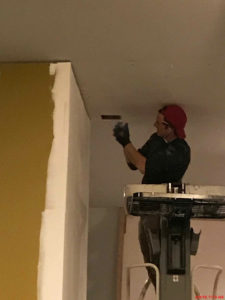
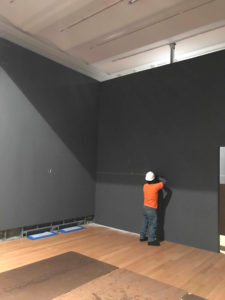
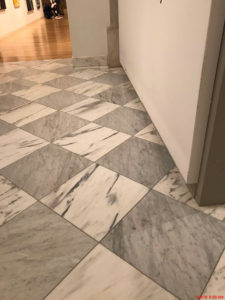
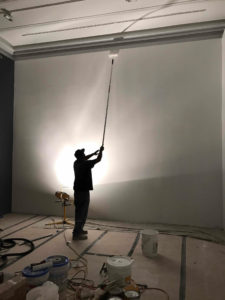
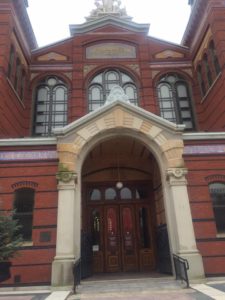
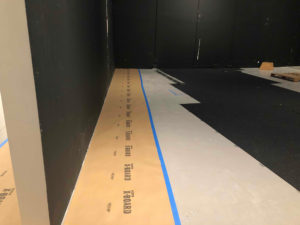
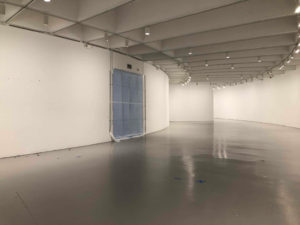
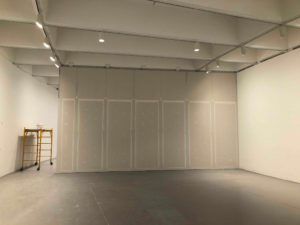
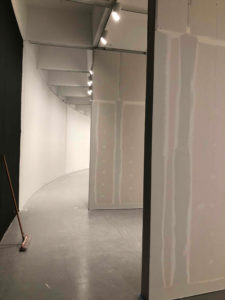
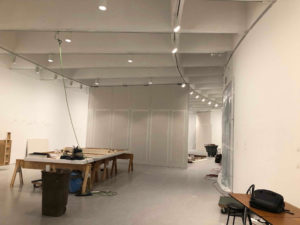
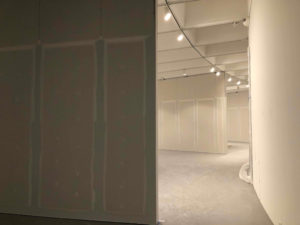
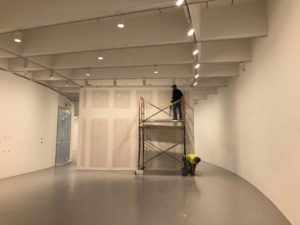
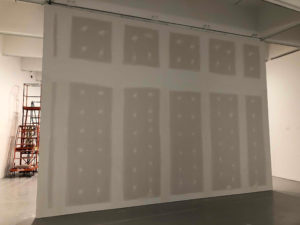
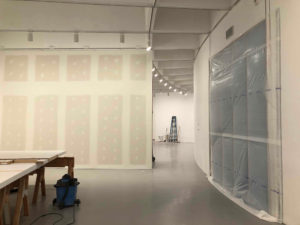

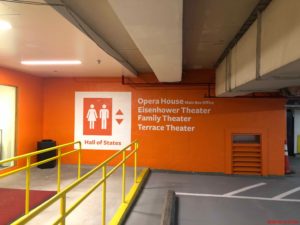
Client: John F. Kennedy Center for the Performing Arts
Contract Value: $428,403
Expertise Highlights & Project Features: Wayfinding; Signage; Painting; Concrete; Occupied Space
This project for the John F. Kennedy Center for the Performing Arts was multifaceted and consisted of the installation of Wayfinding in Garage Level A. The work included the preparation and painting of elevator lobby walls and columns with new wayfinding and life safety graphics, preparation and installation of ‘trailblazing’ walk path on the parking deck slab, cosmetic concrete repairs and patching on columns and the preparation and painting of all columns in a color coded manner with section identification graphics, life safety graphics, and telephone graphics.

Client: John F. Kennedy Center for the Performing Arts
Contract Value: $428,403
Expertise Highlights & Project Features: Wayfinding; Signage; Painting; Concrete; Occupied Space
This project for the John F. Kennedy Center for the Performing Arts was multifaceted and consisted of the installation of Wayfinding in Garage Level A. The work included the preparation and painting of elevator lobby walls and columns with new wayfinding and life safety graphics, preparation and installation of ‘trailblazing’ walk path on the parking deck slab, cosmetic concrete repairs and patching on columns and the preparation and painting of all columns in a color coded manner with section identification graphics, life safety graphics, and telephone graphics.

Client: Smithsonian Institution
Contract Value: $2,441,448
Expertise Highlights & Project Features: Renovation; Occupied Space; Drywall; Demolition; Painting
As the prime contractor, Westerly performs construction and renovation services in occupied spaces for the Smithsonian Institution across multiple galleries and museums throughout the Washington, DC area.
Notable Projects under this IDIQ:
-Time-Based Media Installation at National Portrait Gallery: Westerly renovated the existing gallery space. For this project, we demolished the existing walls & finishes, installed new MDF door corners, and completed a Level 5+ drywall finish.
-Trevor-Paglen Exhibition at National Portrait Gallery: We renovated 4 separate existing gallery spaces. Westerly demolished existing walls & finishes, installed new metal-framed partitions, drywall, and trim, and painted in all areas.
-Anacostia Community Museum: Westerly installed a new lighting control system to control lighting in the galleries and public spaces throughout the museum. The project provided a new dimming equipment system with new dimming panels, wall switches, and sensors throughout all 5 exhibit galleries in the Museum.
-Baselitz Exhibition at Hirshhorn Museum & Sculpture Garden: We demolished existing gypsum board, studs, and custom partition clamps; installed new track and gypsum board; and reinstalled partition clamps. We also plastered and sanded all surfaces to a Level 4 finish.
-Hiroshi Sugimoto Lobby Café: Westerly provided all utility connections through the lobby floor and up to the bottom of the Lobby Café cabinet components. We also furnished and connected all fixtures and equipment in the lower-level workroom.




























Client: John F. Kennedy Center for the Performing Arts
Contract Value: $428,403
Expertise Highlights & Project Features: Wayfinding; Signage; Painting; Concrete; Occupied Space
This project for the John F. Kennedy Center for the Performing Arts was multifaceted and consisted of the installation of Wayfinding in Garage Level A. The work included the preparation and painting of elevator lobby walls and columns with new wayfinding and life safety graphics, preparation and installation of ‘trailblazing’ walk path on the parking deck slab, cosmetic concrete repairs and patching on columns and the preparation and painting of all columns in a color coded manner with section identification graphics, life safety graphics, and telephone graphics.

Client: Naval Facilities Engineering Systems Command
Contract Value: $878,803
Expertise Highlights & Project Features: Design-Bid-Build; Exterior Renovation; Roofing; Demolition
Westerly removed and replaced a new and improved roof for Building 60, at the Carderock Naval Surface Warfare Center, in Bethesda, Maryland. This was a design-bid-build roofing project showcasing our demolition and exterior renovation skills. Westerly provided a full comparison takeoff to the owner with the advantages and disadvantages of both cold applied and spray foam application of the roof. After determining the Spray Foam was a system better suited for dry climates, we agreed to use the cold applied roofing system, Styrene-Butadiene-Styrene (SBS) Two-Ply Roofing. Westerly was able to convey that the SBS is a strong, resilient, asphalt-modified bitumen membrane containing a core of non-woven polyester mat coated with durable SBS modified asphalt and a ceramic granule surface designed for hot mop and cold adhesive applications.. At the start of this project, Westerly developed a strategy to complete the removal and replacement of the new roof for Building 60, by section and elevation. Westerly performed several safety measures prior to beginning the project: by utilizing parapet clamps with wood railings along the perimeter of the roof for fall protection, tight scheduling with the roofing subcontractor was established to ensure water tightness and prevent leaks at the end of each work shift. Before mobilization, Westerly cleared out steel debris stationed at our contractor’s laydown area. Westerly developed a strategy to reinstall the roof, including mapping out how the project could be finished. We replaced the south (approximately 80 feet by 130 feet) and north sections housing the rooftop chillers, approximately 135‐foot by 100‐foot. The project was split into two sections: the higher roof of 10,087 square feet (south elevation) and the lower roof of 13,049 square feet (north elevation). Westerly used a fork lift to place materials on the north roof. We used a crane to raise and lower materials for the south roof, which required a crane plan, crane inspection, and NAVFAC inspection. We removed the existing built‐up 2‐ply asphalt roof system and replaced it with 3‐ply Styrene‐Butadiene‐Styrene (SBS) with cap sheet system down to the roof deck. Westerly applied numerical values in squares for the portions of the roof to be demolished and reinstalled the same day. Mechanical roof piping was raised and re-supported during new roof installation. perform daily inspections in the mornings to identify any leaks and ensure water tightness. Weather checks were also performed to indicate days when a 30% chance of rain or snow would occur. On these weather days, no installation was performed. Westerly also performed these checks prior to starting the next section of roof installation. While working on Building 60’s roof, Westerly identified an existing wooden staircase that failed to meet code requirements. Once the assignment was complete, Westerly demolished the fragile stairs and constructed a new code compliant flight of stairs, at no additional cost to the client.














Client: Smithsonian Institution
Contract Value: $2,441,448
Expertise Highlights & Project Features: Renovation; Occupied Space; Drywall; Demolition; Painting
As the prime contractor, Westerly performs construction and renovation services in occupied spaces for the Smithsonian Institution across multiple galleries and museums throughout the Washington, DC area.
Notable Projects under this IDIQ:
-Time-Based Media Installation at National Portrait Gallery: Westerly renovated the existing gallery space. For this project, we demolished the existing walls & finishes, installed new MDF door corners, and completed a Level 5+ drywall finish.
-Trevor-Paglen Exhibition at National Portrait Gallery: We renovated 4 separate existing gallery spaces. Westerly demolished existing walls & finishes, installed new metal-framed partitions, drywall, and trim, and painted in all areas.
-Anacostia Community Museum: Westerly installed a new lighting control system to control lighting in the galleries and public spaces throughout the museum. The project provided a new dimming equipment system with new dimming panels, wall switches, and sensors throughout all 5 exhibit galleries in the Museum.
-Baselitz Exhibition at Hirshhorn Museum & Sculpture Garden: We demolished existing gypsum board, studs, and custom partition clamps; installed new track and gypsum board; and reinstalled partition clamps. We also plastered and sanded all surfaces to a Level 4 finish.
-Hiroshi Sugimoto Lobby Café: Westerly provided all utility connections through the lobby floor and up to the bottom of the Lobby Café cabinet components. We also furnished and connected all fixtures and equipment in the lower-level workroom.




























Client: John F. Kennedy Center for the Performing Arts
Contract Value: $428,403
Expertise Highlights & Project Features: Wayfinding; Signage; Painting; Concrete; Occupied Space
This project for the John F. Kennedy Center for the Performing Arts was multifaceted and consisted of the installation of Wayfinding in Garage Level A. The work included the preparation and painting of elevator lobby walls and columns with new wayfinding and life safety graphics, preparation and installation of ‘trailblazing’ walk path on the parking deck slab, cosmetic concrete repairs and patching on columns and the preparation and painting of all columns in a color coded manner with section identification graphics, life safety graphics, and telephone graphics.

Client: United States Army Corps of Engineers
Contract Value: $4,797,889
Expertise Highlights & Project Features: Grounds Maintenance and Interior Plant Care, Landscaping; On-Site Management & Supervision; Managing Invasive Species; Gardening and Interior/Exterior Plant Care; Ceremonial Event Plants
Westerly is an industry leader providing comprehensive, high-quality grounds maintenance, interior plant care, and landscaping services at the prestigious Arlington National Cemetery spanning 624 acres as the prime contractor. This project also includes the US Soldier’s & Airmen’s Home National Cemetery. Westerly tends to the daily landscape maintenance as well as performs routine maintenance tasks. Westerly maintains the interior plants, landscapes, tree basins, and manages invasive species in riparian areas and woods. As the prime contractor, Westerly provides all management, supervision, personnel, supplies, material, and equipment to perform Landscaping, Gardening and Interior Plant Care to include, but not limited to: planting and maintaining shrubs, perennials, groundcovers, ornamental grasses, roses, bulbs and spring and fall flowering annuals; edging, weeding and mulching of landscape beds and tree basins; creating new landscape beds; applying liquid and granular pesticides and fertilizers; hand watering plant material; maintaining interior plants; managing invasive species; creating rock swales; providing seasonal plants for the Memorial Day, and Veteran’s Day Events as well as the Administration and Welcome Center holiday plants for the month of December. In order to help keep the renowned presentation of this cemetery, weeding is a top priority. Westerly prepares the grounds prior to events and scheduled ceremonies, including for the 2021 Presidential Inauguration. During the bi-annual events, multiple trades are performed in anticipation of the event — we are particularly honored to partner with Arlington National Cemetery for Veterans Day.




Client: Naval Facilities Engineering Systems Command
Contract Value: $878,803
Expertise Highlights & Project Features: Design-Bid-Build; Exterior Renovation; Roofing; Demolition
Westerly removed and replaced a new and improved roof for Building 60, at the Carderock Naval Surface Warfare Center, in Bethesda, Maryland. This was a design-bid-build roofing project showcasing our demolition and exterior renovation skills. Westerly provided a full comparison takeoff to the owner with the advantages and disadvantages of both cold applied and spray foam application of the roof. After determining the Spray Foam was a system better suited for dry climates, we agreed to use the cold applied roofing system, Styrene-Butadiene-Styrene (SBS) Two-Ply Roofing. Westerly was able to convey that the SBS is a strong, resilient, asphalt-modified bitumen membrane containing a core of non-woven polyester mat coated with durable SBS modified asphalt and a ceramic granule surface designed for hot mop and cold adhesive applications.. At the start of this project, Westerly developed a strategy to complete the removal and replacement of the new roof for Building 60, by section and elevation. Westerly performed several safety measures prior to beginning the project: by utilizing parapet clamps with wood railings along the perimeter of the roof for fall protection, tight scheduling with the roofing subcontractor was established to ensure water tightness and prevent leaks at the end of each work shift. Before mobilization, Westerly cleared out steel debris stationed at our contractor’s laydown area. Westerly developed a strategy to reinstall the roof, including mapping out how the project could be finished. We replaced the south (approximately 80 feet by 130 feet) and north sections housing the rooftop chillers, approximately 135‐foot by 100‐foot. The project was split into two sections: the higher roof of 10,087 square feet (south elevation) and the lower roof of 13,049 square feet (north elevation). Westerly used a fork lift to place materials on the north roof. We used a crane to raise and lower materials for the south roof, which required a crane plan, crane inspection, and NAVFAC inspection. We removed the existing built‐up 2‐ply asphalt roof system and replaced it with 3‐ply Styrene‐Butadiene‐Styrene (SBS) with cap sheet system down to the roof deck. Westerly applied numerical values in squares for the portions of the roof to be demolished and reinstalled the same day. Mechanical roof piping was raised and re-supported during new roof installation. perform daily inspections in the mornings to identify any leaks and ensure water tightness. Weather checks were also performed to indicate days when a 30% chance of rain or snow would occur. On these weather days, no installation was performed. Westerly also performed these checks prior to starting the next section of roof installation. While working on Building 60’s roof, Westerly identified an existing wooden staircase that failed to meet code requirements. Once the assignment was complete, Westerly demolished the fragile stairs and constructed a new code compliant flight of stairs, at no additional cost to the client.














Client: Smithsonian Institution
Contract Value: $2,441,448
Expertise Highlights & Project Features: Renovation; Occupied Space; Drywall; Demolition; Painting
As the prime contractor, Westerly performs construction and renovation services in occupied spaces for the Smithsonian Institution across multiple galleries and museums throughout the Washington, DC area.
Notable Projects under this IDIQ:
-Time-Based Media Installation at National Portrait Gallery: Westerly renovated the existing gallery space. For this project, we demolished the existing walls & finishes, installed new MDF door corners, and completed a Level 5+ drywall finish.
-Trevor-Paglen Exhibition at National Portrait Gallery: We renovated 4 separate existing gallery spaces. Westerly demolished existing walls & finishes, installed new metal-framed partitions, drywall, and trim, and painted in all areas.
-Anacostia Community Museum: Westerly installed a new lighting control system to control lighting in the galleries and public spaces throughout the museum. The project provided a new dimming equipment system with new dimming panels, wall switches, and sensors throughout all 5 exhibit galleries in the Museum.
-Baselitz Exhibition at Hirshhorn Museum & Sculpture Garden: We demolished existing gypsum board, studs, and custom partition clamps; installed new track and gypsum board; and reinstalled partition clamps. We also plastered and sanded all surfaces to a Level 4 finish.
-Hiroshi Sugimoto Lobby Café: Westerly provided all utility connections through the lobby floor and up to the bottom of the Lobby Café cabinet components. We also furnished and connected all fixtures and equipment in the lower-level workroom.




























Client: John F. Kennedy Center for the Performing Arts
Contract Value: $428,403
Expertise Highlights & Project Features: Wayfinding; Signage; Painting; Concrete; Occupied Space
This project for the John F. Kennedy Center for the Performing Arts was multifaceted and consisted of the installation of Wayfinding in Garage Level A. The work included the preparation and painting of elevator lobby walls and columns with new wayfinding and life safety graphics, preparation and installation of ‘trailblazing’ walk path on the parking deck slab, cosmetic concrete repairs and patching on columns and the preparation and painting of all columns in a color coded manner with section identification graphics, life safety graphics, and telephone graphics.

Client: United States Army Corps of Engineers
Contract Value: $3,489,648
Expertise Highlights & Project Features: Fire Protection and HVAC System; Design‐Build; Demolition; Concrete; Masonry; Interior Renovation; Exterior Improvements; Metals; Fire Alarm; MEP; Foam System; Fire Deluge System
Westerly was the Prime Contractor on this design-build project to repair the Fire Alarm Suppression and Electrical Systems and renovate the administrative area for the US Army Corps of Engineers at Davison Army Airfield in Fort Belvoir, VA. The 14,047 square foot facility, referred to as ‘Hanger 3232’, houses aircrafts. The deluge sprinkler system is essential to safeguarding personnel, aircraft and equipment. Westerly provided all materials, labor, equipment, transportation and management services to design and build the facility’s new systems and admin section. The multi-trade project included: demolition, electrical, cabinetry, openings, drywall, plumbing, mechanical, and painting. Westerly’s design team, with WFT Engineering as DOR, provided the basis of design, specifications and drawings to accommodate the new sprinkler system, electrical and lighting systems, and architectural features in admin spaces and ensure that all are code compliant. The team included licensed mechanical, plumbing, electrical, environmental, and fire protection engineers. Work commenced with demolition and removal of the existing deluge sprinkler system. Westerly installed a new pre-action fire deluge system for the entire hangar space and the new system was tied into the existing water service. Fire suppression efficacy was then supplemented with the installation of high expansion foam generators in proximity to aircraft parking spaces. Westerly also provided a detection and notification system, seismic protection, piping and painting. Sustainable features included installation of a new energy-efficient LED lighting system. Associated work included electrical upgrades to the main and sub-distribution panels, main circuit breakers, new PA grounding and bonding and lightning protection system. Renovation of over 3,000 square feet of the administrative spaces in the facility included architectural features, associated MEP along with seismic and fire protection upgrades.














Client: United States Army Corps of Engineers
Contract Value: $4,797,889
Expertise Highlights & Project Features: Grounds Maintenance and Interior Plant Care, Landscaping; On-Site Management & Supervision; Managing Invasive Species; Gardening and Interior/Exterior Plant Care; Ceremonial Event Plants
Westerly is an industry leader providing comprehensive, high-quality grounds maintenance, interior plant care, and landscaping services at the prestigious Arlington National Cemetery spanning 624 acres as the prime contractor. This project also includes the US Soldier’s & Airmen’s Home National Cemetery. Westerly tends to the daily landscape maintenance as well as performs routine maintenance tasks. Westerly maintains the interior plants, landscapes, tree basins, and manages invasive species in riparian areas and woods. As the prime contractor, Westerly provides all management, supervision, personnel, supplies, material, and equipment to perform Landscaping, Gardening and Interior Plant Care to include, but not limited to: planting and maintaining shrubs, perennials, groundcovers, ornamental grasses, roses, bulbs and spring and fall flowering annuals; edging, weeding and mulching of landscape beds and tree basins; creating new landscape beds; applying liquid and granular pesticides and fertilizers; hand watering plant material; maintaining interior plants; managing invasive species; creating rock swales; providing seasonal plants for the Memorial Day, and Veteran’s Day Events as well as the Administration and Welcome Center holiday plants for the month of December. In order to help keep the renowned presentation of this cemetery, weeding is a top priority. Westerly prepares the grounds prior to events and scheduled ceremonies, including for the 2021 Presidential Inauguration. During the bi-annual events, multiple trades are performed in anticipation of the event — we are particularly honored to partner with Arlington National Cemetery for Veterans Day.




Client: Naval Facilities Engineering Systems Command
Contract Value: $878,803
Expertise Highlights & Project Features: Design-Bid-Build; Exterior Renovation; Roofing; Demolition
Westerly removed and replaced a new and improved roof for Building 60, at the Carderock Naval Surface Warfare Center, in Bethesda, Maryland. This was a design-bid-build roofing project showcasing our demolition and exterior renovation skills. Westerly provided a full comparison takeoff to the owner with the advantages and disadvantages of both cold applied and spray foam application of the roof. After determining the Spray Foam was a system better suited for dry climates, we agreed to use the cold applied roofing system, Styrene-Butadiene-Styrene (SBS) Two-Ply Roofing. Westerly was able to convey that the SBS is a strong, resilient, asphalt-modified bitumen membrane containing a core of non-woven polyester mat coated with durable SBS modified asphalt and a ceramic granule surface designed for hot mop and cold adhesive applications.. At the start of this project, Westerly developed a strategy to complete the removal and replacement of the new roof for Building 60, by section and elevation. Westerly performed several safety measures prior to beginning the project: by utilizing parapet clamps with wood railings along the perimeter of the roof for fall protection, tight scheduling with the roofing subcontractor was established to ensure water tightness and prevent leaks at the end of each work shift. Before mobilization, Westerly cleared out steel debris stationed at our contractor’s laydown area. Westerly developed a strategy to reinstall the roof, including mapping out how the project could be finished. We replaced the south (approximately 80 feet by 130 feet) and north sections housing the rooftop chillers, approximately 135‐foot by 100‐foot. The project was split into two sections: the higher roof of 10,087 square feet (south elevation) and the lower roof of 13,049 square feet (north elevation). Westerly used a fork lift to place materials on the north roof. We used a crane to raise and lower materials for the south roof, which required a crane plan, crane inspection, and NAVFAC inspection. We removed the existing built‐up 2‐ply asphalt roof system and replaced it with 3‐ply Styrene‐Butadiene‐Styrene (SBS) with cap sheet system down to the roof deck. Westerly applied numerical values in squares for the portions of the roof to be demolished and reinstalled the same day. Mechanical roof piping was raised and re-supported during new roof installation. perform daily inspections in the mornings to identify any leaks and ensure water tightness. Weather checks were also performed to indicate days when a 30% chance of rain or snow would occur. On these weather days, no installation was performed. Westerly also performed these checks prior to starting the next section of roof installation. While working on Building 60’s roof, Westerly identified an existing wooden staircase that failed to meet code requirements. Once the assignment was complete, Westerly demolished the fragile stairs and constructed a new code compliant flight of stairs, at no additional cost to the client.














Client: Smithsonian Institution
Contract Value: $2,441,448
Expertise Highlights & Project Features: Renovation; Occupied Space; Drywall; Demolition; Painting
As the prime contractor, Westerly performs construction and renovation services in occupied spaces for the Smithsonian Institution across multiple galleries and museums throughout the Washington, DC area.
Notable Projects under this IDIQ:
-Time-Based Media Installation at National Portrait Gallery: Westerly renovated the existing gallery space. For this project, we demolished the existing walls & finishes, installed new MDF door corners, and completed a Level 5+ drywall finish.
-Trevor-Paglen Exhibition at National Portrait Gallery: We renovated 4 separate existing gallery spaces. Westerly demolished existing walls & finishes, installed new metal-framed partitions, drywall, and trim, and painted in all areas.
-Anacostia Community Museum: Westerly installed a new lighting control system to control lighting in the galleries and public spaces throughout the museum. The project provided a new dimming equipment system with new dimming panels, wall switches, and sensors throughout all 5 exhibit galleries in the Museum.
-Baselitz Exhibition at Hirshhorn Museum & Sculpture Garden: We demolished existing gypsum board, studs, and custom partition clamps; installed new track and gypsum board; and reinstalled partition clamps. We also plastered and sanded all surfaces to a Level 4 finish.
-Hiroshi Sugimoto Lobby Café: Westerly provided all utility connections through the lobby floor and up to the bottom of the Lobby Café cabinet components. We also furnished and connected all fixtures and equipment in the lower-level workroom.




























Client: John F. Kennedy Center for the Performing Arts
Contract Value: $428,403
Expertise Highlights & Project Features: Wayfinding; Signage; Painting; Concrete; Occupied Space
This project for the John F. Kennedy Center for the Performing Arts was multifaceted and consisted of the installation of Wayfinding in Garage Level A. The work included the preparation and painting of elevator lobby walls and columns with new wayfinding and life safety graphics, preparation and installation of ‘trailblazing’ walk path on the parking deck slab, cosmetic concrete repairs and patching on columns and the preparation and painting of all columns in a color coded manner with section identification graphics, life safety graphics, and telephone graphics.